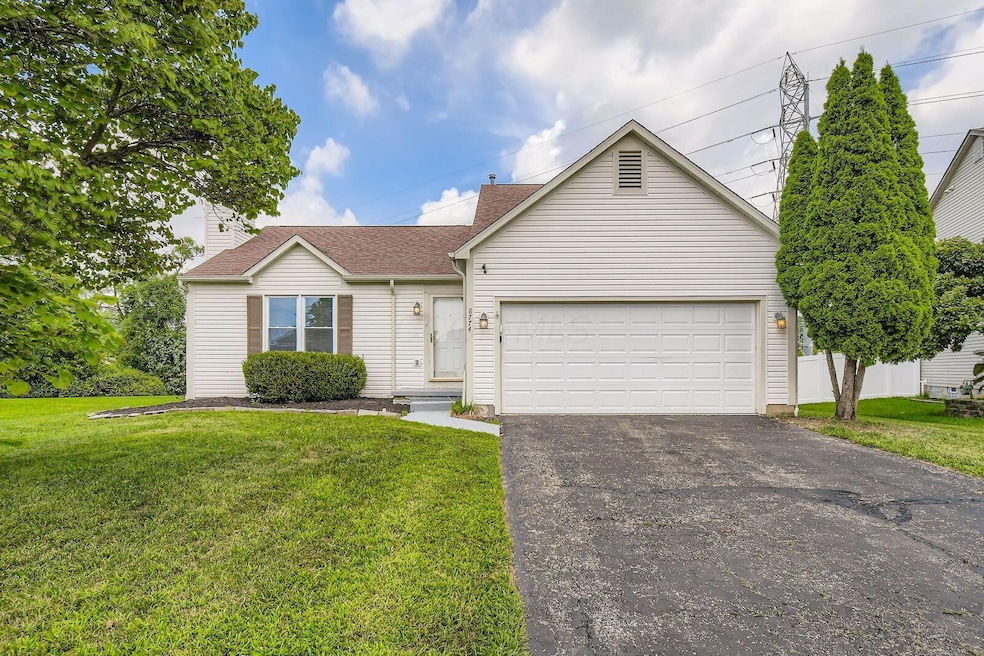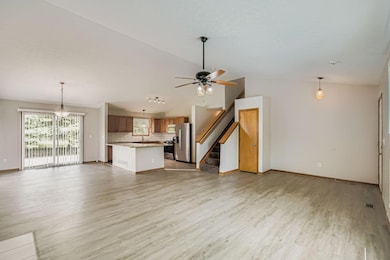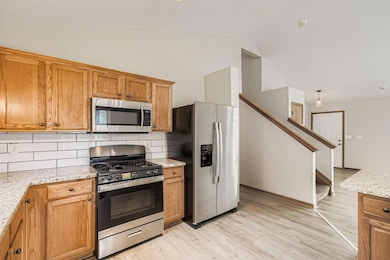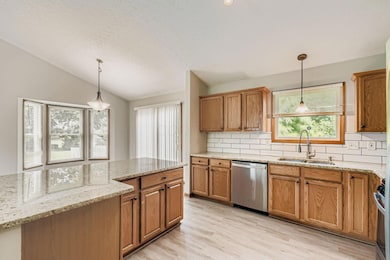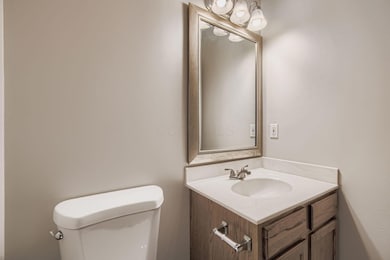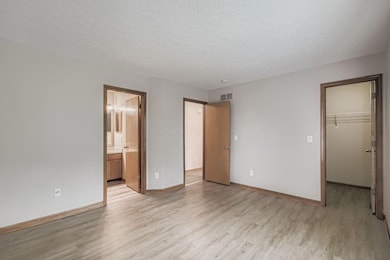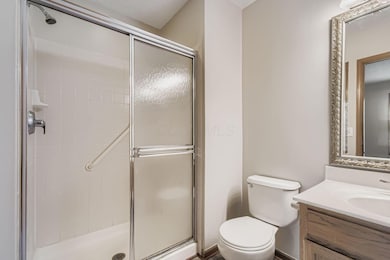8774 Ormiston Cir Reynoldsburg, OH 43068
Taylor Ridge NeighborhoodEstimated payment $2,040/month
Total Views
12,000
3
Beds
2.5
Baths
1,591
Sq Ft
$207
Price per Sq Ft
Highlights
- Deck
- Main Floor Primary Bedroom
- 2 Car Attached Garage
- Traditional Architecture
- 1 Fireplace
- Forced Air Heating and Cooling System
About This Home
Charming and functional, this 2-story home offers 3 spacious bedrooms, 2.5 bathrooms, and a 2-car garage. The layout is perfect for everyday living and entertaining, while the fenced backyard provides a private outdoor retreat. Schedule a showing today!
Home Details
Home Type
- Single Family
Est. Annual Taxes
- $3,704
Year Built
- Built in 1998
Parking
- 2 Car Attached Garage
Home Design
- Traditional Architecture
- Block Foundation
- Vinyl Siding
Interior Spaces
- 1,591 Sq Ft Home
- 2-Story Property
- 1 Fireplace
- Basement
Kitchen
- Gas Range
- Microwave
- Dishwasher
Flooring
- Carpet
- Vinyl
Bedrooms and Bathrooms
- 3 Bedrooms | 1 Primary Bedroom on Main
Additional Features
- Deck
- 0.3 Acre Lot
- Forced Air Heating and Cooling System
Community Details
- Property has a Home Owners Association
Listing and Financial Details
- Assessor Parcel Number 013-027294-00.054
Map
Create a Home Valuation Report for This Property
The Home Valuation Report is an in-depth analysis detailing your home's value as well as a comparison with similar homes in the area
Home Values in the Area
Average Home Value in this Area
Tax History
| Year | Tax Paid | Tax Assessment Tax Assessment Total Assessment is a certain percentage of the fair market value that is determined by local assessors to be the total taxable value of land and additions on the property. | Land | Improvement |
|---|---|---|---|---|
| 2024 | $3,704 | $90,660 | $23,910 | $66,750 |
| 2023 | $4,028 | $90,660 | $23,910 | $66,750 |
| 2022 | $3,428 | $65,450 | $17,290 | $48,160 |
| 2021 | $3,428 | $65,450 | $17,290 | $48,160 |
| 2020 | $3,435 | $65,450 | $17,290 | $48,160 |
| 2019 | $3,224 | $53,450 | $11,940 | $41,510 |
| 2018 | $3,244 | $0 | $0 | $0 |
| 2017 | $3,084 | $0 | $0 | $0 |
| 2016 | $3,058 | $0 | $0 | $0 |
| 2015 | $2,959 | $0 | $0 | $0 |
| 2014 | $4,493 | $0 | $0 | $0 |
| 2013 | $3,013 | $0 | $0 | $0 |
Source: Public Records
Property History
| Date | Event | Price | List to Sale | Price per Sq Ft | Prior Sale |
|---|---|---|---|---|---|
| 07/30/2025 07/30/25 | For Sale | $330,000 | +76.5% | $207 / Sq Ft | |
| 03/27/2025 03/27/25 | Off Market | $187,000 | -- | -- | |
| 12/04/2020 12/04/20 | Sold | $236,000 | -3.7% | $148 / Sq Ft | View Prior Sale |
| 11/02/2020 11/02/20 | For Sale | $245,000 | +31.0% | $154 / Sq Ft | |
| 04/10/2017 04/10/17 | Sold | $187,000 | -4.0% | $118 / Sq Ft | View Prior Sale |
| 03/11/2017 03/11/17 | Pending | -- | -- | -- | |
| 01/17/2017 01/17/17 | For Sale | $194,700 | -- | $122 / Sq Ft |
Source: Columbus and Central Ohio Regional MLS
Purchase History
| Date | Type | Sale Price | Title Company |
|---|---|---|---|
| Limited Warranty Deed | -- | Essex Title Llc | |
| Limited Warranty Deed | $236,000 | None Available | |
| Interfamily Deed Transfer | -- | Servicelink | |
| Warranty Deed | $187,000 | Title Search Services | |
| Interfamily Deed Transfer | -- | Federated | |
| Interfamily Deed Transfer | $160,000 | -- | |
| Deed | $140,595 | -- |
Source: Public Records
Mortgage History
| Date | Status | Loan Amount | Loan Type |
|---|---|---|---|
| Open | $256,412,980 | Commercial | |
| Previous Owner | $167,452 | FHA | |
| Previous Owner | $124,000 | New Conventional | |
| Previous Owner | $216,000 | New Conventional | |
| Previous Owner | $128,000 | Unknown | |
| Previous Owner | $110,600 | New Conventional |
Source: Public Records
Source: Columbus and Central Ohio Regional MLS
MLS Number: 225028427
APN: 013-027294-00.054
Nearby Homes
- 8574 Victoria Meadow Ln
- 947 Cuthbert Ct
- 937 Quaint Ct
- 917 Mahle Dr
- 8889 Betony Ct SW
- 1066 Celosia Ct
- 8536 Kingsley Dr
- 1080 Taylor Mills Dr
- 8697 Kingsley Dr
- 1065 Mastell Dr
- 875 Briaro St
- 8056 Summit Rd SW
- 8344 Bellow Park Dr
- 7483 Summit Rd SW
- 8210 Rodebaugh Rd
- Somerset Plan at Borders Place
- Carlisle Plan at Borders Place
- Birmingham Plan at Borders Place
- Abington Plan at Borders Place
- Longwood Plan at Borders Place
- 782 Millstream Dr
- 9054 Jackies Bend
- 8558 Rodebaugh Rd
- 8435 Priestley Dr
- 928 Mahle Dr
- 1000 Oak St
- 645 Thatch St
- 8845 Amaranth Ct
- 742 Keltoncrest Dr
- 9300 Huggins Ln
- 1130 Mastell Dr
- 883 Allegro Dr
- 957 Capriconus Dr
- 9109 Henley Ave
- 9118 Henley Ave
- 9115 Henley Ave
- 42 Hallowell Dr
- 9121 Henley Ave
- 1103 Crestview St
- 9130 Henley Ave
