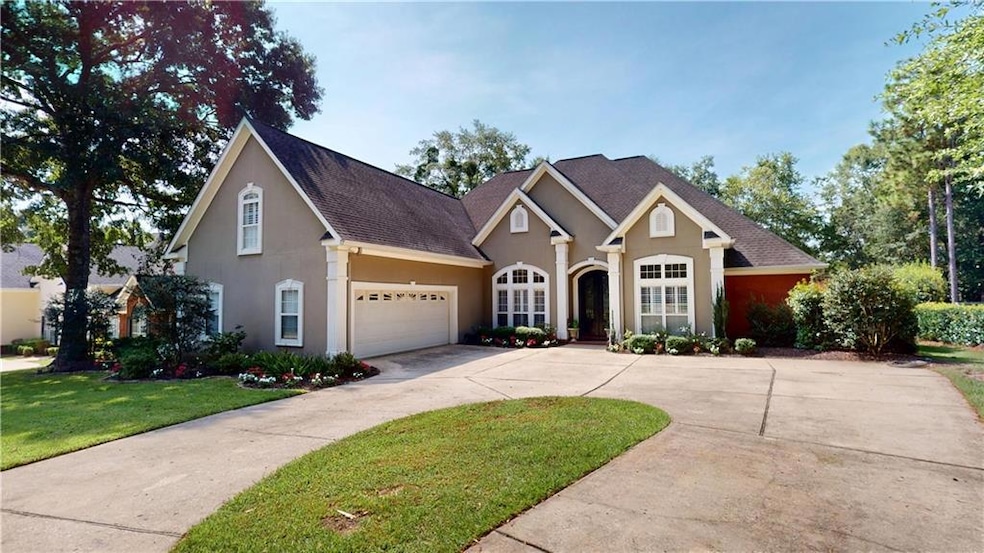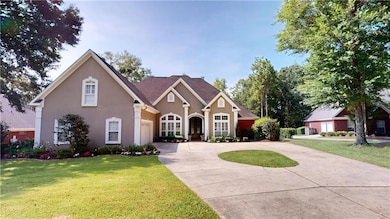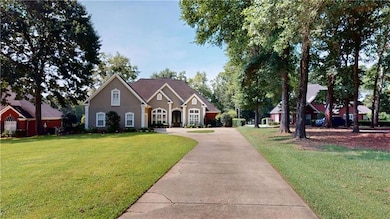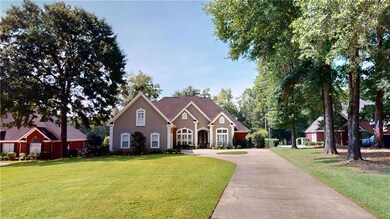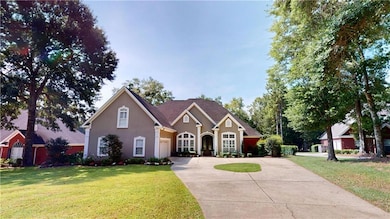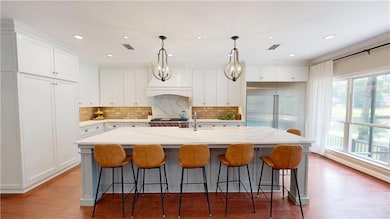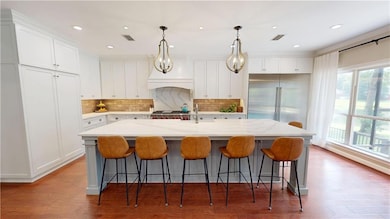8775 Dawes Lake Rd N Mobile, AL 36619
D'Iberville NeighborhoodEstimated payment $3,849/month
Highlights
- 215 Feet of Waterfront
- Docks
- Open-Concept Dining Room
- Hutchens Elementary School Rated 10
- Screened Pool
- Lake On Lot
About This Home
Stunning Lakefront Home in Dawes Lake Estates! Welcome to this beautifully appointed 4-bedroom, 3.5-bath custom home situated on a large lot with 215 feet of private lake frontage in the sought-after Dawes Lake Estates. This elegant residence offers mostly single-level living with an open concept design, soaring 14-foot ceilings, and luxurious finishes throughout. The heart of the home is the newly renovated chef's kitchen, featuring an oversized island with abundant storage and seating, high-end large Sub-Zero refrigerator & Wolf appliances, and custom cabinetry-a true entertainer's dream. The wonderful kitchen seamlessly opens to a spacious great room with a gas log fireplace and large dining room area, all framed by detailed wainscoting, crown molding, and gorgeous natural light. The homes features a split bedroom floor plan for added privacy with the Primary bedroom on one side and three bedrooms and a full and half bath on the other side. There is also a separate study just off the foyer. The primary suite is a serene retreat with access to the porch and lanai. The luxurious bath includes double vanities, a soaking tub, ana a large walk-in shower with three showerheads, plus a walk-in closet. Upstairs, a spacious bonus room with vaulted ceilings offers flexibility for a 5th bedroom or additional living space, complete with a full bath across the hall. Step outside to your private oasis: a gunite pool and heated hot tub all nestled beneath a screened lanai with baby gate security and surrounded by a terrace patio-perfect for bug free outdoor entertaining. An enclosed back porch with a tongue-and-groove ceiling adds even more charm plus an open terrace too. The boat dock with hoist and solar power makes enjoying the fully stocked lake, accessible only to lake front residents, a breeze. Additional features include Plantation shutters, 2-car attached garage with newly installed doors, Walk-in attic for generous storage, Whole-house generator (2022), Linux exterior security camera system, Septic system new field lines 2022, irrigation, Upstairs hvac 2022, and a Wood duck box. Sellers have invested in a beautifully landscaped yard with a wonderful variety of plants including blueberries that require little maintenance. This exceptional home blends timeless Southern charm with modern upgrades and lakefront tranquility. Don't miss the opportunity to own a slice a paradise in Dawes Lake Estates.
Home Details
Home Type
- Single Family
Est. Annual Taxes
- $2,281
Year Built
- Built in 1999
Lot Details
- 0.85 Acre Lot
- Lot Dimensions are 180x430x65x333
- 215 Feet of Waterfront
- Lake Front
- Property fronts a county road
- Landscaped
- Sloped Lot
- Front and Back Yard Sprinklers
- Private Yard
- Garden
- Back Yard
HOA Fees
- $83 Monthly HOA Fees
Parking
- 2 Car Attached Garage
- Side Facing Garage
- Garage Door Opener
- Driveway Level
- Secured Garage or Parking
Home Design
- Traditional Architecture
- Slab Foundation
- Blown-In Insulation
- Shingle Roof
- Composition Roof
- Four Sided Brick Exterior Elevation
- Synthetic Stucco Exterior
Interior Spaces
- 3,450 Sq Ft Home
- 2-Story Property
- Bookcases
- Crown Molding
- Tray Ceiling
- Vaulted Ceiling
- Recessed Lighting
- Gas Log Fireplace
- Double Pane Windows
- Plantation Shutters
- Entrance Foyer
- Great Room with Fireplace
- Open-Concept Dining Room
- Formal Dining Room
- Home Office
- Screened Porch
- Lake Views
- Attic
Kitchen
- Open to Family Room
- Eat-In Kitchen
- Breakfast Bar
- Double Oven
- Gas Range
- Range Hood
- Microwave
- Dishwasher
- Wolf Appliances
- Kitchen Island
- Stone Countertops
- White Kitchen Cabinets
- Disposal
Flooring
- Wood
- Carpet
- Ceramic Tile
Bedrooms and Bathrooms
- 4 Main Level Bedrooms
- Primary Bedroom on Main
- Split Bedroom Floorplan
- Walk-In Closet
- Dual Vanity Sinks in Primary Bathroom
- Separate Shower in Primary Bathroom
- Soaking Tub
Laundry
- Laundry in Hall
- Laundry on main level
- Dryer
- Washer
- Sink Near Laundry
Home Security
- Security System Leased
- Carbon Monoxide Detectors
- Fire and Smoke Detector
Eco-Friendly Details
- Energy-Efficient HVAC
Pool
- Screened Pool
- Heated Pool and Spa
- Gunite Pool
- Saltwater Pool
Outdoor Features
- Bulkhead
- Waterfront Lights
- Boat Hoist or Davit
- Docks
- Deeded Dock Access
- Lake On Lot
- Patio
- Terrace
- Exterior Lighting
- Outdoor Storage
- Outdoor Gas Grill
Schools
- Hutchens/Dawes Elementary School
- Bernice J Causey Middle School
- Baker High School
Utilities
- Central Heating and Cooling System
- Heating System Uses Natural Gas
- Underground Utilities
- 220 Volts
- 110 Volts
- Power Generator
- Gas Water Heater
- Septic Tank
- Phone Available
- Cable TV Available
Community Details
- Dawes Lake Estates Subdivision
Listing and Financial Details
- Assessor Parcel Number 3401110000003016
Map
Home Values in the Area
Average Home Value in this Area
Tax History
| Year | Tax Paid | Tax Assessment Tax Assessment Total Assessment is a certain percentage of the fair market value that is determined by local assessors to be the total taxable value of land and additions on the property. | Land | Improvement |
|---|---|---|---|---|
| 2024 | $2,398 | $48,400 | $8,420 | $39,980 |
| 2023 | $2,281 | $45,930 | $8,420 | $37,510 |
| 2022 | $1,996 | $42,540 | $8,420 | $34,120 |
| 2021 | $1,873 | $40,000 | $8,420 | $31,580 |
| 2020 | $1,874 | $40,020 | $8,420 | $31,600 |
| 2019 | $1,790 | $38,280 | $0 | $0 |
| 2018 | $1,547 | $33,280 | $0 | $0 |
| 2017 | $1,547 | $33,280 | $0 | $0 |
| 2016 | $1,665 | $35,720 | $0 | $0 |
| 2013 | $1,891 | $40,040 | $0 | $0 |
Property History
| Date | Event | Price | List to Sale | Price per Sq Ft |
|---|---|---|---|---|
| 10/09/2025 10/09/25 | Pending | -- | -- | -- |
| 07/31/2025 07/31/25 | For Sale | $679,750 | -- | $197 / Sq Ft |
Purchase History
| Date | Type | Sale Price | Title Company |
|---|---|---|---|
| Warranty Deed | $455,000 | None Available | |
| Warranty Deed | $330,000 | None Available | |
| Warranty Deed | $450,000 | Gtc | |
| Interfamily Deed Transfer | $354,000 | Surety Land Title Inc | |
| Deed | -- | -- |
Mortgage History
| Date | Status | Loan Amount | Loan Type |
|---|---|---|---|
| Closed | $455,000 | Unknown | |
| Previous Owner | $297,000 | New Conventional | |
| Previous Owner | $405,000 | Unknown | |
| Previous Owner | $283,200 | Unknown | |
| Previous Owner | $288,657 | No Value Available | |
| Closed | $53,100 | No Value Available |
Source: Gulf Coast MLS (Mobile Area Association of REALTORS®)
MLS Number: 7622921
APN: 34-01-11-0-000-003.016
- 8807 Stillwood Ct
- 3376 Gracie Ln
- 8551 Lockwood Place
- 8750 Zeeland Dr
- 9085 Johnson Rd S
- 0 Dutchman Woods Dr Unit 7452099
- 0 Dutchman Woods Dr Unit 45 373633
- 0 Dutchman Woods Dr Unit 47-49 367617
- 0 Dutchman Woods Dr Unit 7519300
- 2864 Guilder Dr
- 9100 Johnson Rd S
- 2535 Arbordale Loop
- 3330 Woodward Dr
- 3560 Pelham Dr
- 3315 Hartsfield Way E
- 3345 Hartsfield Way E
- 0 Mcfarland Rd Unit 380899
- 0 Mcfarland Rd Unit 7600050
- 3658 Dawes Rd
- 3761 Winford Rd
