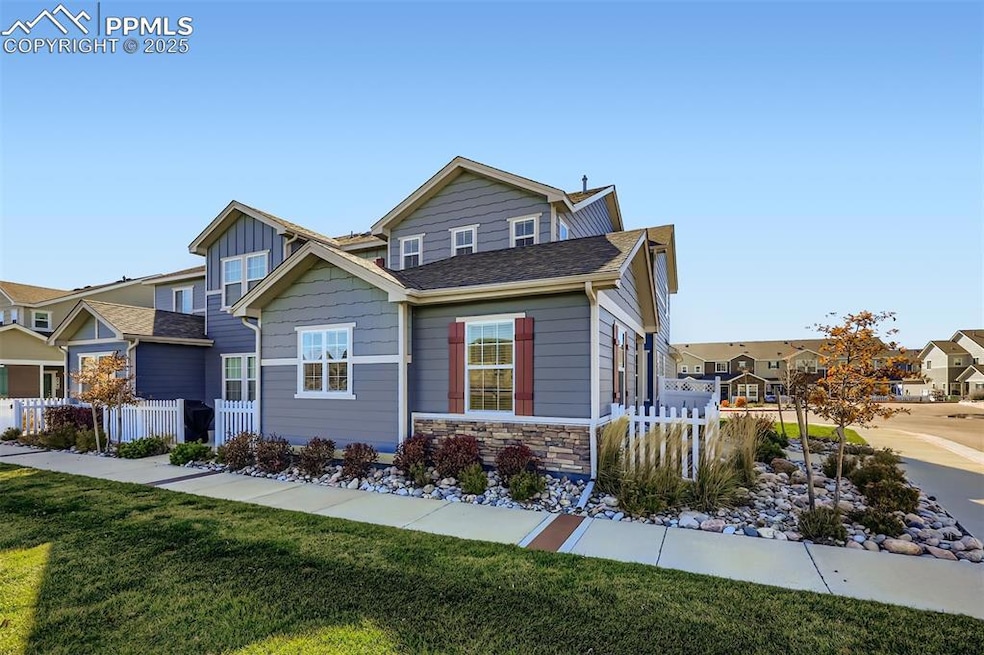8775 Rose Grace Heights Colorado Springs, CO 80924
Wolf Ranch NeighborhoodEstimated payment $2,647/month
Highlights
- Community Lake
- Clubhouse
- End Unit
- Ranch Creek Elementary School Rated A-
- Main Floor Bedroom
- Corner Lot
About This Home
The Parque floor plan, celebrated with the Parade of Homes "People’s Choice Award" for best floor plan, best interior design, and best kitchen, is now available in this corner unit townhome. Nestled in the sought-after Townes at Wolf Ranch Community, this property features a fully fenced front patio and upgraded front patio gate enclosure. Spanning just over 1,700 sq ft of living space, it includes three bedrooms and three bathrooms, with the primary bedroom conveniently located on the main level, along with a two-car garage and laundry room.The spacious main level living room seamlessly connects to the kitchen and dining area. You'll appreciate the practicality of the main level powder room. The gourmet kitchen boasts a large center island, granite countertops, stainless steel appliances, a gas range, upgraded herring bone kitchen backsplash, pendant and recessed lighting and a pantry.The primary bedroom on the main level features an en-suite bath complete with dual sinks, a granite countertop, a walk-in shower with a bench seat, and a generous walk-in closet. Upstairs, both additional bedrooms offer walk-in closets, and an abundance of natural light thanks to numerous windows. Experience low-maintenance living in the Wolf Ranch community, which boasts over 10 miles of walking and biking trails, 300 acres of parks and open spaces, summer pool, splash pad, snack bar and the Woof Ranch Dog Park. This prime location offers easy access to D-20 schools, restaurants, shopping, fitness centers, hospitals, I-25, and the Powers corridor. Come see this gem today!
Buyer and buyer's agent to confirm all details.
Townhouse Details
Home Type
- Townhome
Est. Annual Taxes
- $3,126
Year Built
- Built in 2021
Lot Details
- 2,178 Sq Ft Lot
- End Unit
HOA Fees
Parking
- 2 Car Attached Garage
- Garage Door Opener
Home Design
- Slab Foundation
- Shingle Roof
- Wood Siding
Interior Spaces
- 1,704 Sq Ft Home
- 2-Story Property
Kitchen
- Range Hood
- Microwave
- Dishwasher
- Disposal
Bedrooms and Bathrooms
- 3 Bedrooms
- Main Floor Bedroom
Laundry
- Dryer
- Washer
Utilities
- Forced Air Heating and Cooling System
- Heating System Uses Natural Gas
Community Details
Overview
- Association fees include covenant enforcement, insurance, lawn, ground maintenance, snow removal, trash removal
- Built by JM Weston Homes
- The Parque
- On-Site Maintenance
- Community Lake
- Greenbelt
Amenities
- Clubhouse
Recreation
- Community Playground
- Community Pool
- Park
- Dog Park
- Trails
Map
Home Values in the Area
Average Home Value in this Area
Tax History
| Year | Tax Paid | Tax Assessment Tax Assessment Total Assessment is a certain percentage of the fair market value that is determined by local assessors to be the total taxable value of land and additions on the property. | Land | Improvement |
|---|---|---|---|---|
| 2025 | $3,126 | $28,540 | -- | -- |
| 2024 | $3,067 | $28,890 | $5,750 | $23,140 |
| 2023 | $3,067 | $28,890 | $5,750 | $23,140 |
| 2022 | $2,707 | $21,960 | $4,170 | $17,790 |
| 2021 | $778 | $6,120 | $4,290 | $1,830 |
| 2020 | $94 | $970 | $970 | $0 |
Property History
| Date | Event | Price | List to Sale | Price per Sq Ft |
|---|---|---|---|---|
| 10/29/2025 10/29/25 | For Sale | $405,000 | -- | $238 / Sq Ft |
Purchase History
| Date | Type | Sale Price | Title Company |
|---|---|---|---|
| Special Warranty Deed | $356,940 | Land Title Guarantee Company |
Source: Pikes Peak REALTOR® Services
MLS Number: 3792253
APN: 62364-22-153
- 8745 Rose Grace Heights
- 5523 Sunrise Mesa Dr
- 5060 Mountain Vista Heights
- 9436 Wolf Valley Dr
- 9426 Wolf Valley Dr
- 9484 Simper Heights
- 5654 Cisco Dr
- 8952 Tutt Blvd
- 8760 Eckberg Heights
- 8728 Eckberg Heights
- 9033 Kennebec Pass Trail
- 5426 Cushing Grove
- 5414 Cushing Grove
- 5408 Cushing Grove
- 5537 Cross Creek Dr
- 8688 Eckberg Heights
- 5718 Paladin Place
- 5747 Wolf Village Dr
- The Denali Plan at The Townes at Cumbre Vista
- The Elbrus Plan at The Townes at Cumbre Vista
- 9170 Crowne Springs View
- 8659 Chancellor Dr Unit King Bedroom
- 9246 Grand Cordera Pkwy
- 8318 Dolly Madison Dr
- 8015 Ferncliff Dr
- 8345 Steadman Dr
- 7945 Holland Ct
- 5975 Karst Heights
- 10258 Sharon Springs Dr
- 7920 Camfield Cir
- 7795 Fargo Dr
- 7744 Bone Crk Point
- 7751 Crestone Peak Trail
- 7721 Crestone Peak Trail
- 6440 Rolling Creek Dr
- 8633 Bellcove Cir
- 4610 Nautilus Peak View
- 7761 Bear Run
- 7798 Tent Rock Point
- 8909 Alpine Valley Dr







