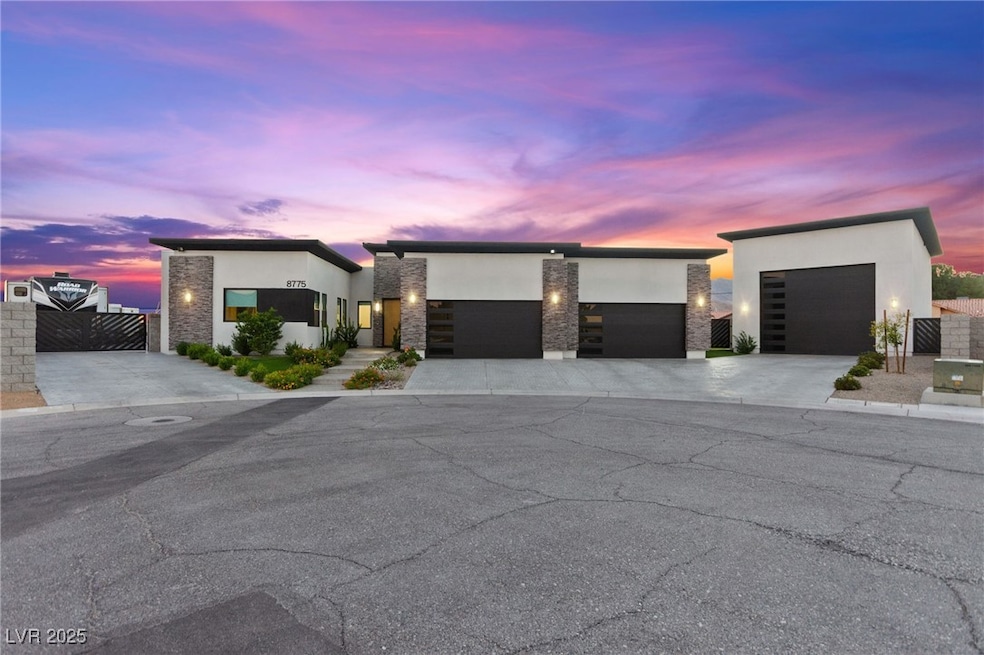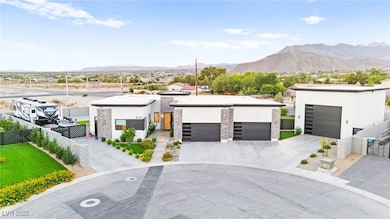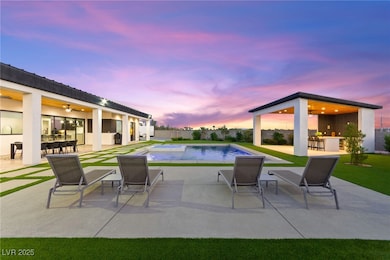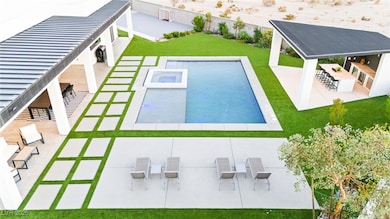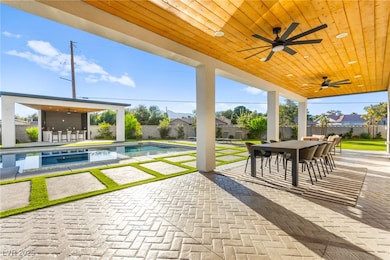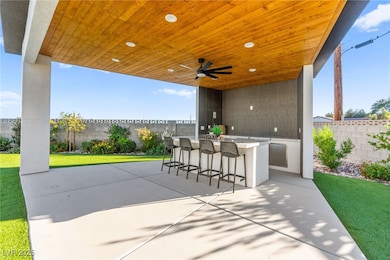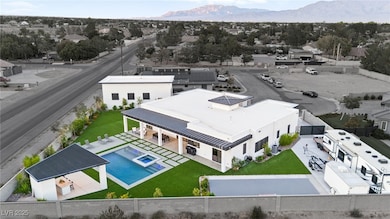8775 W Verde Way Las Vegas, NV 89149
Estimated payment $10,300/month
Highlights
- Pool and Spa
- No HOA
- Walk-In Pantry
- RV Garage
- Covered Patio or Porch
- Electric Vehicle Charging Station
About This Home
Exquisite Luxury in a Protected Rural Preservation Area Set on a landscaped half-acre with municipal water and sewer, this custom home features durable LVP flooring and quartzite countertops throughout. The gourmet kitchen offers soft-close cabinetry, premium stainless steel appliances, a 48" Z-Line cooktop, and a spacious walk-in pantry.A private Next Gen suite provides flexible living options, while the primary retreat includes a spa-inspired bath and attached office.Energy-efficient upgrades include an 18 SEER HVAC, 96% two-stage furnace, upgraded insulation, whole-home water filtration, and pre-wired surround sound.Enjoy an oversized PebbleTec pool with app control, sport court-ready yard, a 24'x48' RV garage with mini splits and optional lift, and a heated/cooled attached four-car garage with EV charging.An exceptional blend of privacy and luxury just minutes from Downtown Summerlin
Listing Agent
Huntington & Ellis, A Real Est Brokerage Phone: (702) 514-6634 License #B.0143698 Listed on: 10/09/2025
Home Details
Home Type
- Single Family
Est. Annual Taxes
- $9,755
Year Built
- Built in 2023
Lot Details
- 0.52 Acre Lot
- East Facing Home
- Block Wall Fence
- Landscaped
- Back Yard Fenced
Parking
- 9 Car Attached Garage
- Inside Entrance
- RV Garage
Home Design
- Tile Roof
Interior Spaces
- 3,271 Sq Ft Home
- 1-Story Property
- Ceiling Fan
- Fireplace With Glass Doors
- Gas Fireplace
- Double Pane Windows
- Blinds
- Living Room with Fireplace
- Luxury Vinyl Plank Tile Flooring
Kitchen
- Walk-In Pantry
- Double Oven
- Built-In Gas Oven
- Gas Range
- Microwave
- Disposal
Bedrooms and Bathrooms
- 4 Bedrooms
Laundry
- Laundry Room
- Dryer
- Washer
Eco-Friendly Details
- Energy-Efficient Windows
Pool
- Pool and Spa
- In Ground Pool
- In Ground Spa
Outdoor Features
- Covered Patio or Porch
- Built-In Barbecue
Schools
- Allen Elementary School
- Leavitt Justice Myron E Middle School
- Centennial High School
Utilities
- Central Heating and Cooling System
- Heating System Uses Gas
- Underground Utilities
Community Details
- No Home Owners Association
- Electric Vehicle Charging Station
Map
Home Values in the Area
Average Home Value in this Area
Tax History
| Year | Tax Paid | Tax Assessment Tax Assessment Total Assessment is a certain percentage of the fair market value that is determined by local assessors to be the total taxable value of land and additions on the property. | Land | Improvement |
|---|---|---|---|---|
| 2025 | $9,755 | $429,931 | $80,500 | $349,431 |
| 2024 | $9,472 | $429,931 | $80,500 | $349,431 |
| 2023 | $648 | $78,750 | $78,750 | $0 |
| 2022 | $659 | $70,000 | $70,000 | $0 |
| 2021 | $638 | $61,250 | $61,250 | $0 |
| 2020 | $590 | $61,250 | $61,250 | $0 |
| 2019 | $553 | $61,250 | $61,250 | $0 |
| 2018 | $527 | $57,750 | $57,750 | $0 |
| 2017 | $1,145 | $42,000 | $42,000 | $0 |
| 2016 | $495 | $31,500 | $31,500 | $0 |
| 2015 | $493 | $17,500 | $17,500 | $0 |
| 2014 | $477 | $17,500 | $17,500 | $0 |
Property History
| Date | Event | Price | List to Sale | Price per Sq Ft |
|---|---|---|---|---|
| 10/09/2025 10/09/25 | For Sale | $1,800,000 | -- | $550 / Sq Ft |
Purchase History
| Date | Type | Sale Price | Title Company |
|---|---|---|---|
| Bargain Sale Deed | $215,000 | Clear Title Company | |
| Bargain Sale Deed | -- | None Available |
Source: Las Vegas REALTORS®
MLS Number: 2725806
APN: 125-32-802-049
- 2 W Lone Mountain Rd
- 8975 W Verde Way
- 8970 W Lone Mountain Rd
- 8732 Kendall Brook Cir
- 5020 N Campbell Rd
- 8525 W Verde Way
- 4798 Luna Ridge Ct
- 4554 Blue Mesa Way
- 4514 Blue Mesa Way
- 5215 N Riley St
- 4624 Leon de Oro Dr
- 0 Durango & Lone Mountain Rd
- 4727 El Presidente Dr
- 8396 Garnet Canyon Ln
- 11127 Rolling Vista Dr
- 8284 Center Stage Ave
- 5112 Crown Cypress St
- 4555 N Fort Apache Rd
- 4420 N Bonita Vista St
- 4712 Designer Way
- 4683 Clay Peak Dr
- 4732 Madrid Ridge Ct
- 4935 Moncada Way
- 8113 Wispy Sage Way
- 4709 N Park St
- 3954 Crystal Trip Ct
- 3937 Maldive Isle Ct
- 5110 N Valadez St
- 8640 Castle Hill Ave
- 4725 N Jensen St
- 3933 Country Lights St
- 8725 Castle Hill Ave
- 9109 Fusion Dr
- 3966 Mesa Peak Ct
- 8504 Last Point Ave
- 3912 Diamond Ridge St
- 3913 Diamond Ridge St
- 8548 Lost Gold Ave
- 8540 W Gilmore Ave Unit 7
- 5453 Desert Valley Dr
