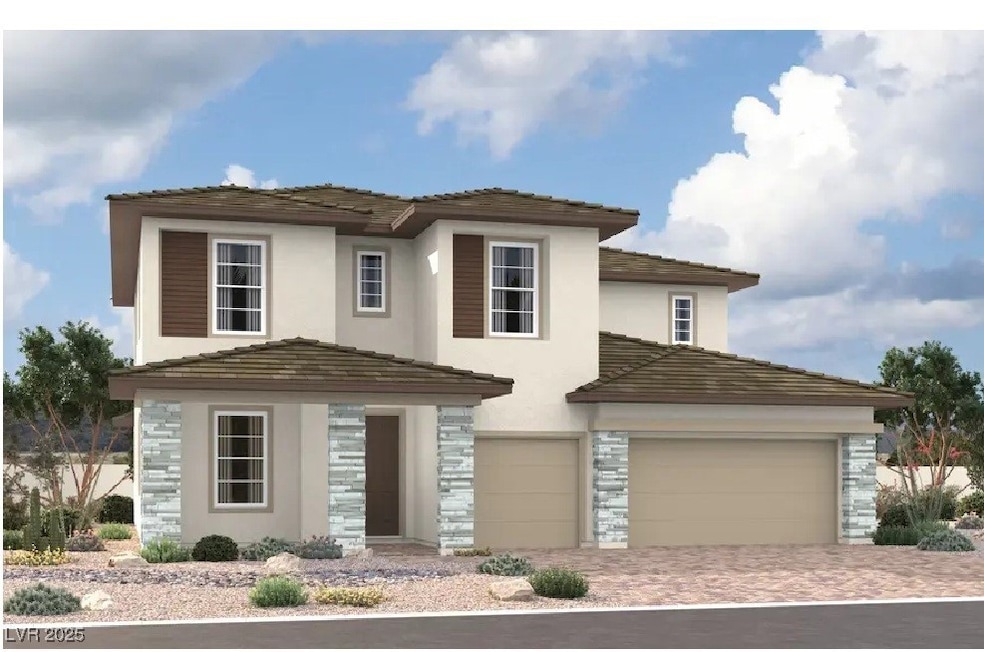8776 Spencer Garrett St Las Vegas, NV 89113
Coronado Ranch NeighborhoodEstimated payment $5,292/month
Highlights
- New Construction
- Main Floor Bedroom
- Covered Patio or Porch
- 0.23 Acre Lot
- Mud Room
- Electric Vehicle Charging Station
About This Home
Brand New Richmond American Designer Home* Features include- 9' ceilings w/8' doors throughout, first-floor bedroom w/full bath, loft, morning room, covered patio w/center-meet sliding doors, 8' garage door, walk-in shower at primary bath, tile surrounds at tubs/showers, Smart wifi programmable thermostat, electric car charger prewire, Professional kitchen config. w/GE Monogram stainless-steel appliance pkg., Pro Signature maple cabinets w/painted linen finish, soft-close feature, 42" kitchen uppers, and door hardware; upgraded quartz countertops throughout, waterfall kitchen island, tile backsplash at kitchen, upgraded stainless-steel kitchen sink and matte black faucet, pot filler at sink, wet bar at butler's pantry, mud room cabinets, add'l. ceiling fan prewires and lighting, upgraded matte black bath faucets and accessories, upgraded flooring throughout; black iron stair rails, two-tone interior paint, upgraded interior trim pkg., laundry sink and cabinets, video doorbell, + more!
Listing Agent
Real Estate Consultants of Nv Brokerage Phone: 702-596-2040 License #B.0025237 Listed on: 10/04/2025
Home Details
Home Type
- Single Family
Est. Annual Taxes
- $1,863
Year Built
- Built in 2025 | New Construction
Lot Details
- 10,019 Sq Ft Lot
- West Facing Home
- Back Yard Fenced
- Block Wall Fence
- Desert Landscape
HOA Fees
- $94 Monthly HOA Fees
Parking
- 3 Car Attached Garage
- Inside Entrance
Home Design
- Frame Construction
- Pitched Roof
- Tile Roof
- Stucco
Interior Spaces
- 3,680 Sq Ft Home
- 2-Story Property
- Double Pane Windows
- Mud Room
Kitchen
- Double Oven
- Built-In Electric Oven
- Gas Cooktop
- Microwave
- Dishwasher
- Disposal
Flooring
- Carpet
- Ceramic Tile
Bedrooms and Bathrooms
- 5 Bedrooms
- Main Floor Bedroom
- 4 Full Bathrooms
Laundry
- Laundry Room
- Laundry on main level
- Sink Near Laundry
- Laundry Cabinets
- Gas Dryer Hookup
Eco-Friendly Details
- Energy-Efficient Windows with Low Emissivity
Outdoor Features
- Covered Patio or Porch
- Outdoor Grill
Schools
- Snyder Elementary School
- Canarelli Lawrence & Heidi Middle School
- Sierra Vista High School
Utilities
- Central Heating and Cooling System
- Heating System Uses Gas
- Programmable Thermostat
- Underground Utilities
- Tankless Water Heater
Community Details
- Association fees include management
- Thoroughbred Mgmt Association, Phone Number (702) 515-2042
- Built by Richmond
- Pebble Durango Subdivision, Dillon II Floorplan
- The community has rules related to covenants, conditions, and restrictions
- Electric Vehicle Charging Station
Map
Home Values in the Area
Average Home Value in this Area
Property History
| Date | Event | Price | List to Sale | Price per Sq Ft | Prior Sale |
|---|---|---|---|---|---|
| 11/19/2025 11/19/25 | Sold | $954,950 | 0.0% | $259 / Sq Ft | View Prior Sale |
| 11/17/2025 11/17/25 | Off Market | $954,950 | -- | -- | |
| 11/02/2025 11/02/25 | Price Changed | $954,950 | -2.1% | $259 / Sq Ft | |
| 10/29/2025 10/29/25 | Price Changed | $974,950 | -1.2% | $265 / Sq Ft | |
| 10/03/2025 10/03/25 | Price Changed | $986,979 | +3.9% | $268 / Sq Ft | |
| 09/17/2025 09/17/25 | Price Changed | $949,950 | -5.7% | $258 / Sq Ft | |
| 07/22/2025 07/22/25 | For Sale | $1,006,979 | -- | $274 / Sq Ft |
Source: Las Vegas REALTORS®
MLS Number: 2725701
- 8775 Spencer Garrett St
- 8786 Spencer Garrett St
- 8785 Spencer Garrett St
- 8765 Spencer Garrett St
- 8795 Spencer Garrett St
- 8756 Spencer Garrett St
- 8755 Spencer Garrett St
- 8805 Spencer Garrett St
- 8815 Spencer Garrett St
- 8825 Spencer Garrett St
- 8826 Spencer Garrett St
- 8835 Spencer Garrett St
- 8836 Spencer Garrett St
- 1695 Little Crow Ave
- 1641 Dark Wolf Ave
- 1596 Little Crow Ave
- 1852 Tremolite Ave
- 8684 Little Fox St
- 1900 Tremolite Ave
- 8658 Little Fox St
- 8841 Blue Wolf St
- 1601 Spotted Wolf Ave
- 8688 Little Fox St
- 8661 Little Fox St
- 1450 E Pebble Rd
- 8805 Jeffreys St Unit 2019
- 8805 Jeffreys St Unit 2015
- 8805 Jeffreys St Unit 2005
- 8805 Jeffreys St Unit 2028
- 8805 Jeffreys St Unit 2006
- 8805 Jeffreys St Unit 1088
- 8805 Jeffreys St Unit 1111
- 8940 Emery Lake St
- 8656 Treasure Trove St
- 8610 S Maryland Pkwy
- 8753 Arawana Place
- 8400 S Maryland Pkwy
- 8758 Arawana Place
- 9238 Bluemist Falls St
- 2514 Quail Canyon Ave

