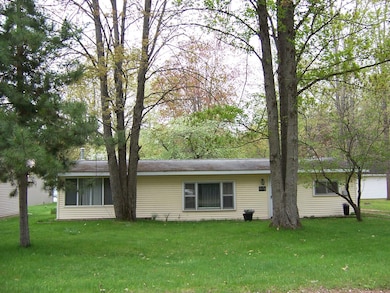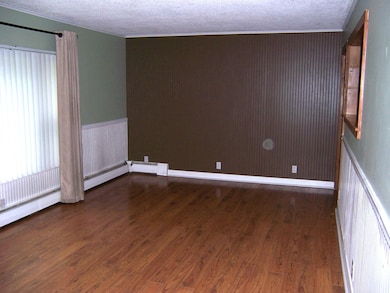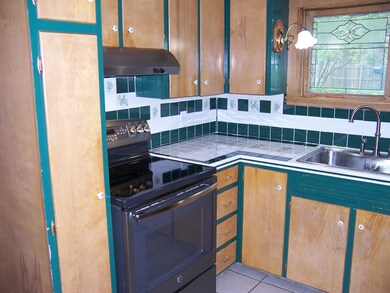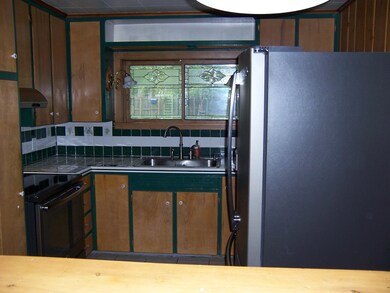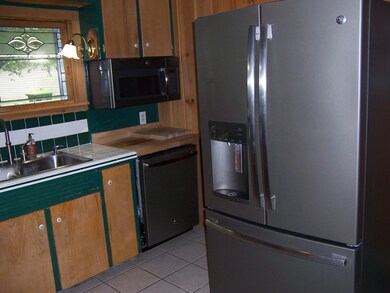8778 N Townline Rd Roscommon, MI 48653
Estimated payment $1,026/month
Highlights
- Deck
- No HOA
- First Floor Utility Room
- Ranch Style House
- Den
- Separate Outdoor Workshop
About This Lot
Location...Location! Just a few short blocks to the lake access ramp on Higgins Lake and the beautiful lakefront walk along Sam-O-Set Blvd. This one level home has been lived in year round and features Nat. Gas heat, newer S.S. appliances, a living room and den (or Dining, or bedroom). Rear yard features a deck and patio, as well as several apple trees. The oversized garage is heated and measures 24 X 28 ft. The perfect home for seasonal or year round occupancy.
Listing Agent
RE/MAX of Higgins Lake Brokerage Email: info@higginslakeinfo.com License #6506004136 Listed on: 06/17/2025

Property Details
Property Type
- Land
Home Design
- Ranch Style House
- Slab Foundation
- Frame Construction
- Vinyl Construction Material
Interior Spaces
- 1,200 Sq Ft Home
- Living Room
- Dining Room
- Den
- First Floor Utility Room
Kitchen
- Oven or Range
- Microwave
- Dishwasher
Bedrooms and Bathrooms
- 3 Bedrooms
- 1 Full Bathroom
Laundry
- Laundry on main level
- Stacked Washer and Dryer
Parking
- 2 Car Detached Garage
- Heated Garage
Lot Details
- Lot Dimensions are 72 x 119
Schools
- Roscommon Elementary School
- Roscommon High School
Utilities
- Hot Water Heating System
- Well
- Cable TV Available
Listing and Financial Details
- Assessor Parcel Number 004-200-041-0000
- Tax Block Sec 19
Community Details
Overview
- No Home Owners Association
- T24n R3w Subdivision
Recreation
- Deck
- Patio
- Separate Outdoor Workshop
- Shed
Map
Home Values in the Area
Average Home Value in this Area
Tax History
| Year | Tax Paid | Tax Assessment Tax Assessment Total Assessment is a certain percentage of the fair market value that is determined by local assessors to be the total taxable value of land and additions on the property. | Land | Improvement |
|---|---|---|---|---|
| 2025 | $369 | $64,700 | $0 | $0 |
| 2024 | $1,063 | $43,700 | $0 | $0 |
| 2023 | $360 | $43,700 | $0 | $0 |
| 2022 | $1,021 | $35,200 | $0 | $0 |
| 2021 | $978 | $31,500 | $0 | $0 |
| 2020 | $901 | $32,300 | $0 | $0 |
| 2019 | $865 | $30,900 | $0 | $0 |
| 2018 | $855 | $29,200 | $0 | $0 |
| 2016 | $789 | $29,000 | $0 | $0 |
| 2015 | -- | $26,400 | $0 | $0 |
| 2014 | -- | $25,800 | $0 | $0 |
| 2013 | -- | $28,200 | $0 | $0 |
Property History
| Date | Event | Price | List to Sale | Price per Sq Ft |
|---|---|---|---|---|
| 07/28/2025 07/28/25 | Price Changed | $193,000 | -1.0% | $161 / Sq Ft |
| 06/17/2025 06/17/25 | For Sale | $195,000 | 0.0% | $163 / Sq Ft |
| 06/05/2025 06/05/25 | Pending | -- | -- | -- |
| 06/02/2025 06/02/25 | Price Changed | $195,000 | -2.5% | $163 / Sq Ft |
| 05/21/2025 05/21/25 | For Sale | $199,999 | -- | $167 / Sq Ft |
Source: Water Wonderland Board of REALTORS®
MLS Number: 201834738
APN: 004-200-041-0000
- 7937 Hillcrest Rd
- 105 Marvin Rd
- 0 Pocahontas Dr Unit 6
- 411 Peach Rd
- 500 Mooncrest Dr
- 144 Garfield Blvd
- 305 Summit Rd
- 0 Garfield Blvd Unit 20250006241
- 255 Robbins Ave
- 205 Jackson Blvd
- 111 Petoskey Dr
- 107 Highland Dr
- 212 Pine Bluffs Rd
- 119 Ethel Dr
- 8404 N Dead Stream Rd
- Lot 171 Englewood Dr
- 217 Newman St
- 330 Ivy Dr
- 121 Caduca Dr
- V/L N
Ask me questions while you tour the home.

