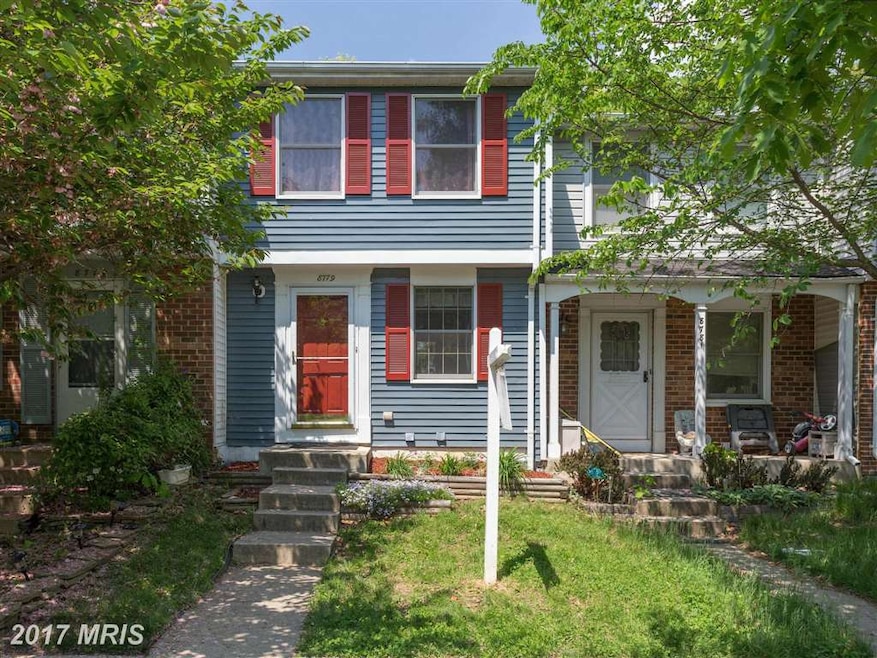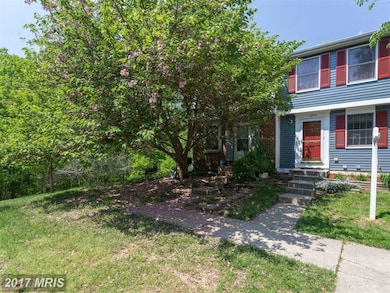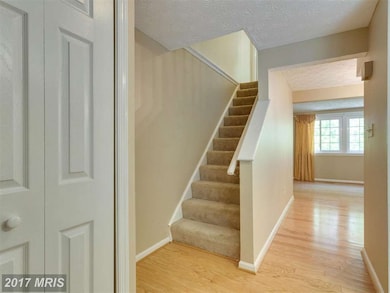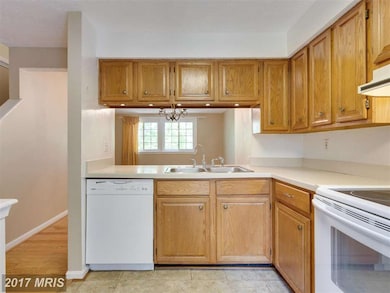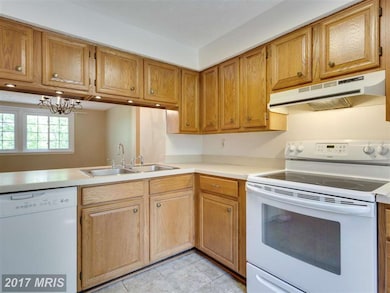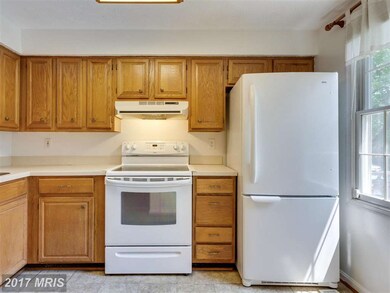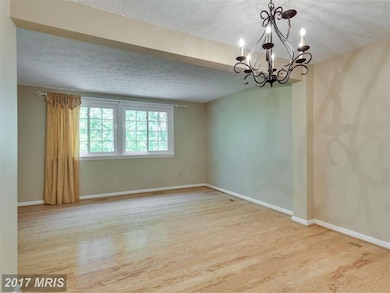
8779 Susquehanna St Lorton, VA 22079
Highlights
- Traditional Architecture
- Wood Flooring
- Eat-In Kitchen
- Silverbrook Elementary School Rated A
- Game Room
- Community Playground
About This Home
As of March 2019MUST SEE THIS BEST PRICED TOWNHOME**2 WELL SIZED BEDROOMS, 1.5 BATHS & A VANITY/MAKEUP AREA IN MASTER**WALK OUT BASEMENT TO FENCED IN YARD BACKS TO TREES**GLEAMING HARDWOOD FLOORS ON MAIN LVL**LARGE STORAGE ROOM W/ WASHER/DRYER**2 RESERVED PARKING SPACES @ FRONT DOOR** WONDERFUL COMMUNITY**HURRY, WON'T LAST LONG
Last Agent to Sell the Property
Goodfriend Real Estate, LLC License #0225100327 Listed on: 05/06/2015
Townhouse Details
Home Type
- Townhome
Est. Annual Taxes
- $2,744
Year Built
- Built in 1985
Lot Details
- 1,135 Sq Ft Lot
- Two or More Common Walls
HOA Fees
- $55 Monthly HOA Fees
Home Design
- Traditional Architecture
- Aluminum Siding
Interior Spaces
- Property has 3 Levels
- Ceiling Fan
- Combination Dining and Living Room
- Game Room
- Wood Flooring
Kitchen
- Eat-In Kitchen
- Electric Oven or Range
- Stove
- Dishwasher
- Disposal
Bedrooms and Bathrooms
- 2 Bedrooms
- En-Suite Primary Bedroom
Laundry
- Dryer
- Washer
Finished Basement
- Walk-Out Basement
- Rear Basement Entry
Parking
- Parking Space Number Location: 164
- On-Street Parking
- 2 Assigned Parking Spaces
Schools
- Halley Elementary School
- South County Middle School
- South County High School
Utilities
- Central Air
- Heat Pump System
- Electric Water Heater
Listing and Financial Details
- Tax Lot 164A
- Assessor Parcel Number 98-3-14- -164A
Community Details
Overview
- Newington Commons Subdivision
Recreation
- Community Playground
Ownership History
Purchase Details
Home Financials for this Owner
Home Financials are based on the most recent Mortgage that was taken out on this home.Purchase Details
Home Financials for this Owner
Home Financials are based on the most recent Mortgage that was taken out on this home.Purchase Details
Home Financials for this Owner
Home Financials are based on the most recent Mortgage that was taken out on this home.Purchase Details
Home Financials for this Owner
Home Financials are based on the most recent Mortgage that was taken out on this home.Similar Homes in Lorton, VA
Home Values in the Area
Average Home Value in this Area
Purchase History
| Date | Type | Sale Price | Title Company |
|---|---|---|---|
| Deed | $330,000 | Allied Title & Escrow | |
| Warranty Deed | $275,000 | -- | |
| Warranty Deed | $283,000 | -- | |
| Deed | $97,000 | -- |
Mortgage History
| Date | Status | Loan Amount | Loan Type |
|---|---|---|---|
| Open | $45,000 | Construction | |
| Open | $322,000 | New Conventional | |
| Closed | $322,700 | FHA | |
| Closed | $324,022 | FHA | |
| Previous Owner | $269,993 | FHA | |
| Previous Owner | $226,400 | New Conventional | |
| Previous Owner | $83,800 | No Value Available |
Property History
| Date | Event | Price | Change | Sq Ft Price |
|---|---|---|---|---|
| 03/11/2019 03/11/19 | Sold | $330,000 | +3.1% | $355 / Sq Ft |
| 02/15/2019 02/15/19 | For Sale | $319,999 | +16.4% | $344 / Sq Ft |
| 02/11/2019 02/11/19 | Pending | -- | -- | -- |
| 06/15/2015 06/15/15 | Sold | $275,000 | 0.0% | $296 / Sq Ft |
| 05/26/2015 05/26/15 | Pending | -- | -- | -- |
| 05/06/2015 05/06/15 | For Sale | $274,950 | 0.0% | $296 / Sq Ft |
| 04/04/2013 04/04/13 | Rented | $1,575 | 0.0% | -- |
| 04/02/2013 04/02/13 | Under Contract | -- | -- | -- |
| 03/11/2013 03/11/13 | For Rent | $1,575 | +5.0% | -- |
| 03/14/2012 03/14/12 | Rented | $1,500 | -4.8% | -- |
| 03/14/2012 03/14/12 | Under Contract | -- | -- | -- |
| 01/03/2012 01/03/12 | For Rent | $1,575 | -- | -- |
Tax History Compared to Growth
Tax History
| Year | Tax Paid | Tax Assessment Tax Assessment Total Assessment is a certain percentage of the fair market value that is determined by local assessors to be the total taxable value of land and additions on the property. | Land | Improvement |
|---|---|---|---|---|
| 2024 | $4,484 | $387,040 | $135,000 | $252,040 |
| 2023 | $4,258 | $377,350 | $130,000 | $247,350 |
| 2022 | $4,127 | $360,910 | $125,000 | $235,910 |
| 2021 | $3,834 | $326,700 | $110,000 | $216,700 |
| 2020 | $3,722 | $314,490 | $105,000 | $209,490 |
| 2019 | $3,377 | $285,330 | $100,000 | $185,330 |
| 2018 | $3,198 | $278,090 | $100,000 | $178,090 |
| 2017 | $3,078 | $265,080 | $90,000 | $175,080 |
| 2016 | $3,018 | $260,540 | $90,000 | $170,540 |
| 2015 | $2,815 | $252,260 | $85,000 | $167,260 |
| 2014 | -- | $246,390 | $84,000 | $162,390 |
Agents Affiliated with this Home
-

Seller's Agent in 2019
Dominique Zarow
KW Metro Center
(571) 249-2082
2 in this area
67 Total Sales
-
K
Buyer's Agent in 2019
Kayli Hueston
KW Metro Center
(703) 261-5108
3 in this area
144 Total Sales
-

Seller's Agent in 2015
Lisa R. Goodfriend
Goodfriend Real Estate, LLC
(703) 966-7977
4 in this area
76 Total Sales
-

Buyer's Agent in 2013
Susie Branco Zinn
RE/MAX Gateway, LLC
(703) 403-2524
95 Total Sales
-

Buyer's Agent in 2012
Malia Eckert
Long & Foster
(571) 251-4037
18 Total Sales
Map
Source: Bright MLS
MLS Number: 1003701341
APN: 0983-14-0164A
- 8757 Southern Oaks Place
- The Taylor Plan at Southern Oaks Reserve
- The Grant Plan at Southern Oaks Reserve
- 8549 Blue Rock Ln
- 8516 Blue Rock Ln
- 8770 Kanawha Ct
- 8549 Blackfoot Ct
- 8131 Winter Blue Ct
- 8110 Winter Blue Ct
- 8410 Copperleaf Ct
- 8406 Rainbow Bridge Ln
- 8217 Bayberry Ridge Rd
- 8011 Treasure Tree Ct
- 8015 Steeple Chase Ct
- 8353 Bark Tree Ct
- 9003 Triple Ridge Rd
- 8767 Cold Plain Ct
- 8318 Brookvale Ct
- 8424 Sugar Creek Ln
- 9112 Silver Pointe Way
