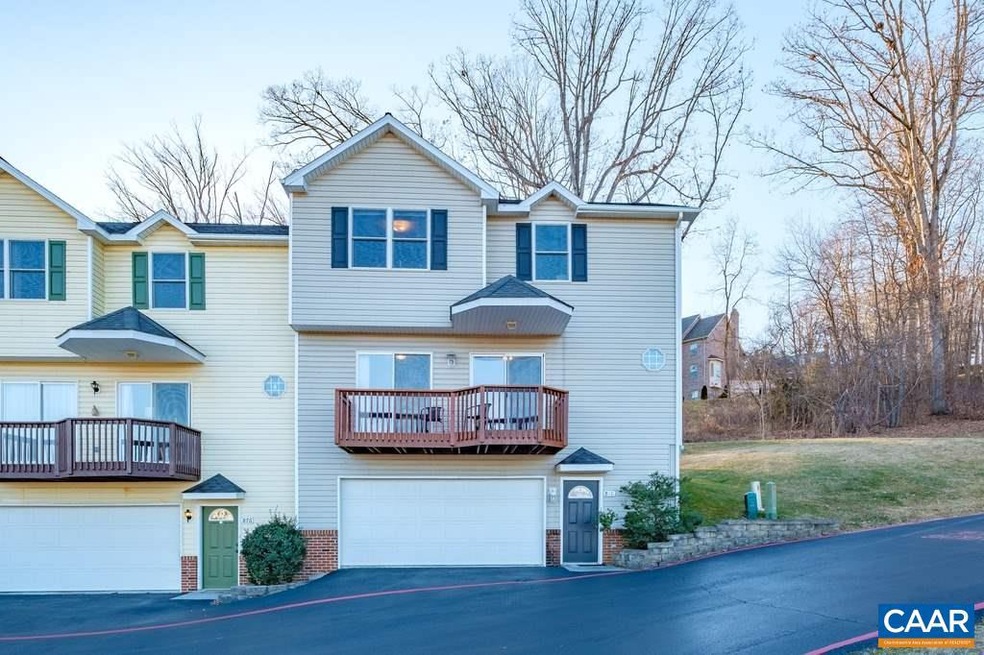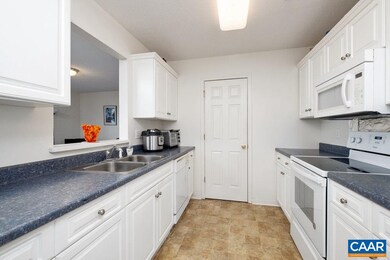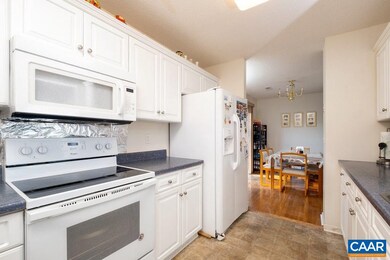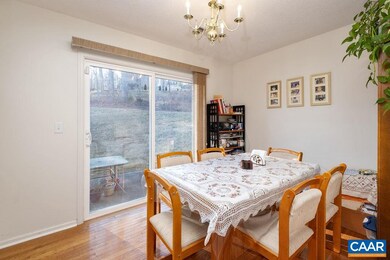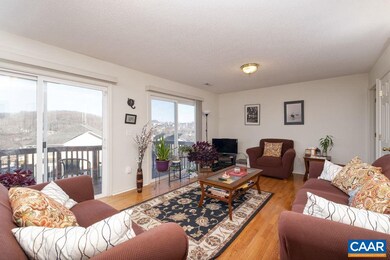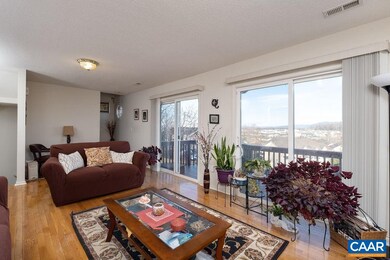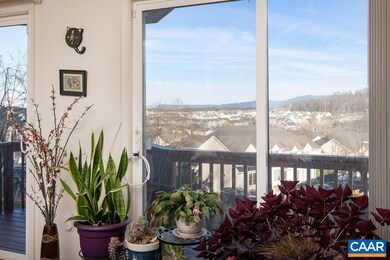
878 Camelot Ln Harrisonburg, VA 22801
About This Home
As of February 2025Don't pass up this unique opportunity to own an Avalon treetop end unit! Enjoy fantastic views of Harrisonburg from the front deck or have your morning coffee on the back patio with the deer that frequent here. Beautiful hardwood floors throughout main living area and well maintained throughout. Tons of storage in garage area. This is surely not one to miss!! Contact your agent to see it anytime from 10-5 on Saturday 2.27.
Last Agent to Sell the Property
DOGWOOD REALTY GROUP LLC License #0225223650[7467] Listed on: 02/24/2021
Last Buyer's Agent
Default Agent
Default Office License #CAAR:DEFAULT
Townhouse Details
Home Type
- Townhome
Est. Annual Taxes
- $1,520
Year Built
- Built in 2005
Home Design
- Brick Foundation
Interior Spaces
- 1,464 Sq Ft Home
- Property has 2 Levels
- Unfinished Basement
- Interior and Exterior Basement Entry
Bedrooms and Bathrooms
- 3 Bedrooms
Parking
- 2 Car Attached Garage
- Basement Garage
Schools
- Stone Spring Elementary School
- Harrisonburg High School
Additional Features
- 4,792 Sq Ft Lot
- Heat Pump System
Community Details
- Property has a Home Owners Association
- $110 One-Time Condo or Co-op Fee
- Avalon Woods Subdivision
Ownership History
Purchase Details
Home Financials for this Owner
Home Financials are based on the most recent Mortgage that was taken out on this home.Purchase Details
Home Financials for this Owner
Home Financials are based on the most recent Mortgage that was taken out on this home.Purchase Details
Home Financials for this Owner
Home Financials are based on the most recent Mortgage that was taken out on this home.Purchase Details
Home Financials for this Owner
Home Financials are based on the most recent Mortgage that was taken out on this home.Purchase Details
Home Financials for this Owner
Home Financials are based on the most recent Mortgage that was taken out on this home.Similar Homes in Harrisonburg, VA
Home Values in the Area
Average Home Value in this Area
Purchase History
| Date | Type | Sale Price | Title Company |
|---|---|---|---|
| Deed | $295,000 | Stewart Title | |
| Deed | $295,000 | Stewart Title | |
| Deed | $225,000 | None Available | |
| Deed | -- | None Available | |
| Deed | -- | None Available | |
| Deed | -- | None Available |
Mortgage History
| Date | Status | Loan Amount | Loan Type |
|---|---|---|---|
| Previous Owner | $145,000 | New Conventional | |
| Previous Owner | $134,400 | Adjustable Rate Mortgage/ARM | |
| Previous Owner | $172,080 | Credit Line Revolving | |
| Previous Owner | $17,500 | Credit Line Revolving | |
| Previous Owner | $19,337 | Unknown | |
| Previous Owner | $154,800 | New Conventional | |
| Previous Owner | $142,400 | New Conventional |
Property History
| Date | Event | Price | Change | Sq Ft Price |
|---|---|---|---|---|
| 02/18/2025 02/18/25 | Sold | $295,000 | +5.4% | $202 / Sq Ft |
| 01/24/2025 01/24/25 | Pending | -- | -- | -- |
| 01/22/2025 01/22/25 | For Sale | $279,900 | +24.4% | $191 / Sq Ft |
| 04/15/2021 04/15/21 | Sold | $225,000 | +2.3% | $154 / Sq Ft |
| 02/28/2021 02/28/21 | Pending | -- | -- | -- |
| 02/24/2021 02/24/21 | For Sale | $220,000 | -- | $150 / Sq Ft |
Tax History Compared to Growth
Tax History
| Year | Tax Paid | Tax Assessment Tax Assessment Total Assessment is a certain percentage of the fair market value that is determined by local assessors to be the total taxable value of land and additions on the property. | Land | Improvement |
|---|---|---|---|---|
| 2024 | $2,438 | $241,400 | $42,000 | $199,400 |
| 2023 | $2,146 | $223,500 | $42,000 | $181,500 |
| 2022 | $1,939 | $208,500 | $42,000 | $166,500 |
| 2021 | $1,639 | $182,100 | $40,000 | $142,100 |
| 2020 | $1,520 | $173,300 | $40,000 | $133,300 |
| 2019 | $1,512 | $172,300 | $40,000 | $132,300 |
| 2018 | $1,191 | $171,900 | $40,000 | $131,900 |
| 2017 | $1,191 | $170,400 | $40,000 | $130,400 |
| 2016 | $1,191 | $165,400 | $35,000 | $130,400 |
| 2015 | $1,191 | $165,400 | $35,000 | $130,400 |
| 2014 | $1,124 | $162,900 | $37,000 | $125,900 |
Agents Affiliated with this Home
-
Derik Trissel

Seller's Agent in 2025
Derik Trissel
Real Broker LLC
(434) 466-8151
45 Total Sales
-
Larry Martin

Buyer's Agent in 2025
Larry Martin
RE/MAX
(540) 448-4189
42 Total Sales
-
MICHAEL DAVIS

Seller's Agent in 2021
MICHAEL DAVIS
DOGWOOD REALTY GROUP LLC
(540) 560-5158
112 Total Sales
-
D
Buyer's Agent in 2021
Default Agent
Default Office
Map
Source: Bright MLS
MLS Number: 613882
APN: 084-O-4
- 2403 Avalon Woods Dr
- 2387 King Arthurs Ct
- 728 Foley Rd
- 1217 Windsor Rd
- 2211 Reservoir St
- 1156 Springfield Dr
- 510 Davis Mills Dr Unit 202
- 510 Davis Mills Dr Unit 303
- 348 Blue Stone Hills Dr
- 0 Neff Ave Unit 586960
- 2181 Deyerle Ave
- 1063 Rosedale Dr
- 2191 Secrist Ln
- 293 Emerald Dr
- 1355 Wine Dr
- 1311 Little Sorrell Dr
- 1936 Medical Ave
- 171 Diamond Ct
- 2516 Greenport Dr
- 1271 King Edwards Way
