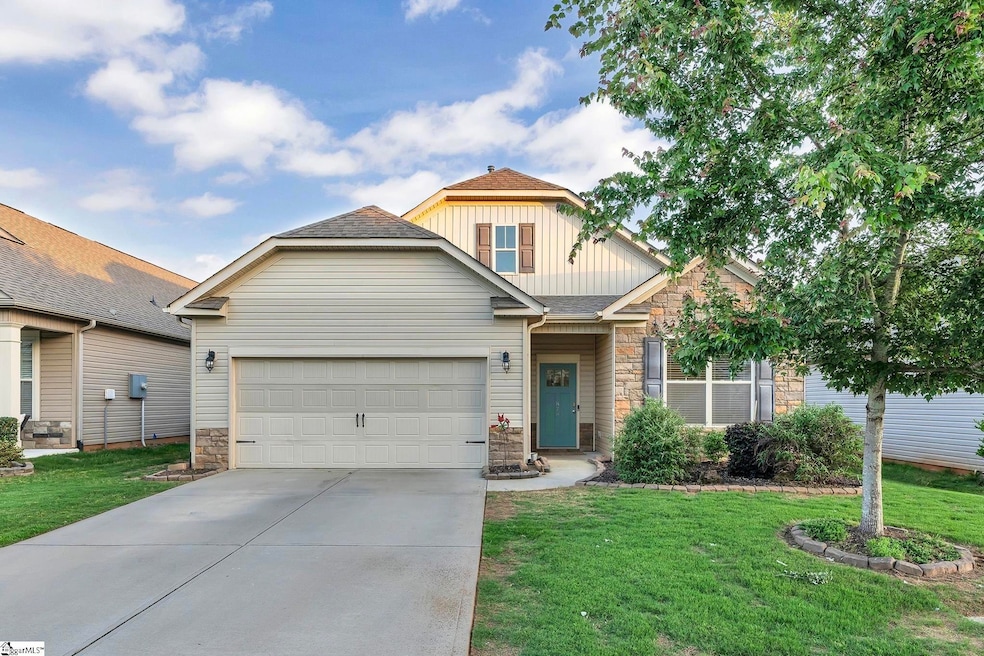
878 Deepwood Ct Boiling Springs, SC 29316
Highlights
- Open Floorplan
- Ranch Style House
- Granite Countertops
- Boiling Springs Middle School Rated A-
- Wood Flooring
- Screened Porch
About This Home
As of August 2025MOTIVATED SELLER! Step inside this open concept single-level 4 bedroom, 3 bathroom home located in Boiling Springs right in the sought after Spartanburg district 2 schools. Blending modern comfort and functionality at its best. This home features 9 foot ceilings with beautiful hardwood floors through the foyer, living areas and kitchen. The open concept of the kitchen, dinning, and living areas make an entertainers dream. The screened in back porch adds the perfect touch for enjoying your morning coffee or spending quality time with loved ones in the evening. The primary suite located in the rear of the home is spacious and inviting with plenty of natural light and luxury vinyl plank flooring. The three additional bedrooms, all generous in size, are located conveniently at the front of the home as well as the 2 additional full bathrooms, perfect for children, guests, or even a home office space. This home is ready and waiting for you!
Last Agent to Sell the Property
Coldwell Banker Caine Real Est License #122463 Listed on: 07/23/2025

Home Details
Home Type
- Single Family
Est. Annual Taxes
- $1,712
Year Built
- Built in 2019
Lot Details
- 7,405 Sq Ft Lot
- Sloped Lot
- Sprinkler System
- Few Trees
HOA Fees
- $41 Monthly HOA Fees
Parking
- 2 Car Attached Garage
Home Design
- Ranch Style House
- Traditional Architecture
- Slab Foundation
- Architectural Shingle Roof
- Vinyl Siding
- Stone Exterior Construction
Interior Spaces
- 2,140 Sq Ft Home
- 2,000-2,199 Sq Ft Home
- Open Floorplan
- Smooth Ceilings
- Ceiling height of 9 feet or more
- Ceiling Fan
- Gas Log Fireplace
- Insulated Windows
- Living Room
- Dining Room
- Screened Porch
- Fire and Smoke Detector
Kitchen
- Walk-In Pantry
- Gas Cooktop
- Built-In Microwave
- Dishwasher
- Granite Countertops
- Disposal
Flooring
- Wood
- Carpet
- Laminate
- Ceramic Tile
Bedrooms and Bathrooms
- 4 Main Level Bedrooms
- Walk-In Closet
- 3 Full Bathrooms
- Garden Bath
Laundry
- Laundry Room
- Dryer
- Washer
Attic
- Storage In Attic
- Pull Down Stairs to Attic
Schools
- Sugar Ridge Elementary School
- Boiling Springs Middle School
- Boiling Springs High School
Utilities
- Forced Air Heating and Cooling System
- Heating System Uses Natural Gas
- Underground Utilities
- Gas Water Heater
Community Details
- Hinson Property Management HOA
- Built by DR Horton
- Mandatory home owners association
Listing and Financial Details
- Assessor Parcel Number 2-51-00-009.00
Ownership History
Purchase Details
Home Financials for this Owner
Home Financials are based on the most recent Mortgage that was taken out on this home.Purchase Details
Similar Homes in Boiling Springs, SC
Home Values in the Area
Average Home Value in this Area
Purchase History
| Date | Type | Sale Price | Title Company |
|---|---|---|---|
| Deed | $222,080 | None Available | |
| Deed | $121,500 | None Available |
Mortgage History
| Date | Status | Loan Amount | Loan Type |
|---|---|---|---|
| Closed | $187,500 | New Conventional | |
| Open | $1,565,000 | New Conventional | |
| Closed | $10,538 | FHA | |
| Closed | $218,057 | FHA |
Property History
| Date | Event | Price | Change | Sq Ft Price |
|---|---|---|---|---|
| 08/21/2025 08/21/25 | Sold | $285,000 | 0.0% | $143 / Sq Ft |
| 07/26/2025 07/26/25 | Pending | -- | -- | -- |
| 07/23/2025 07/23/25 | For Sale | $285,000 | +28.3% | $143 / Sq Ft |
| 07/09/2019 07/09/19 | Sold | $222,080 | 0.0% | $111 / Sq Ft |
| 05/29/2019 05/29/19 | Pending | -- | -- | -- |
| 04/11/2019 04/11/19 | For Sale | $222,080 | -- | $111 / Sq Ft |
Tax History Compared to Growth
Tax History
| Year | Tax Paid | Tax Assessment Tax Assessment Total Assessment is a certain percentage of the fair market value that is determined by local assessors to be the total taxable value of land and additions on the property. | Land | Improvement |
|---|---|---|---|---|
| 2024 | $1,712 | $10,216 | $1,891 | $8,325 |
| 2023 | $1,712 | $10,216 | $1,891 | $8,325 |
| 2022 | $1,526 | $8,884 | $1,540 | $7,344 |
| 2021 | $1,523 | $8,884 | $1,540 | $7,344 |
| 2020 | $1,503 | $8,884 | $1,540 | $7,344 |
| 2019 | $39 | $354 | $354 | $0 |
Agents Affiliated with this Home
-
AnnaVee Miklosky

Seller's Agent in 2025
AnnaVee Miklosky
Coldwell Banker Caine Real Est
(864) 580-3045
26 Total Sales
-
Michael Turner
M
Buyer's Agent in 2025
Michael Turner
BHHS C Dan Joyner - Midtown
(864) 569-9646
4 Total Sales
-
T
Seller's Agent in 2019
Tory Thomason
D.R. Horton
-
B
Buyer's Agent in 2019
Bob Moffatt
BHHS C.Dan Joyner-Woodruff Rd
Map
Source: Greater Greenville Association of REALTORS®
MLS Number: 1564146
APN: 2-51-00-009.00
- 636 Highgarden Ln
- 921 Deepwood Ct
- 845 Deepwood Ct
- 544 Shoreline Blvd
- 938 Deepwood Ct
- 166 Mistwood Ln
- 109 Dewfield Ln
- 504 Witherspoon Ct
- 8328 Valley Falls Rd
- 273 Bridgeport Rd
- 7027 New Horizons Ln
- 286 Bridgeport Rd
- 7031 New Horizons Ln
- 817 Culverhouse Rd
- 806 Hartscove Ct
- 4614 Bessemer Ct
- 7035 New Horizons Ln
- 7026 New Horizons Ln
- 1210 Upper Valley Falls Rd
- 7014 New Horizons Ln






