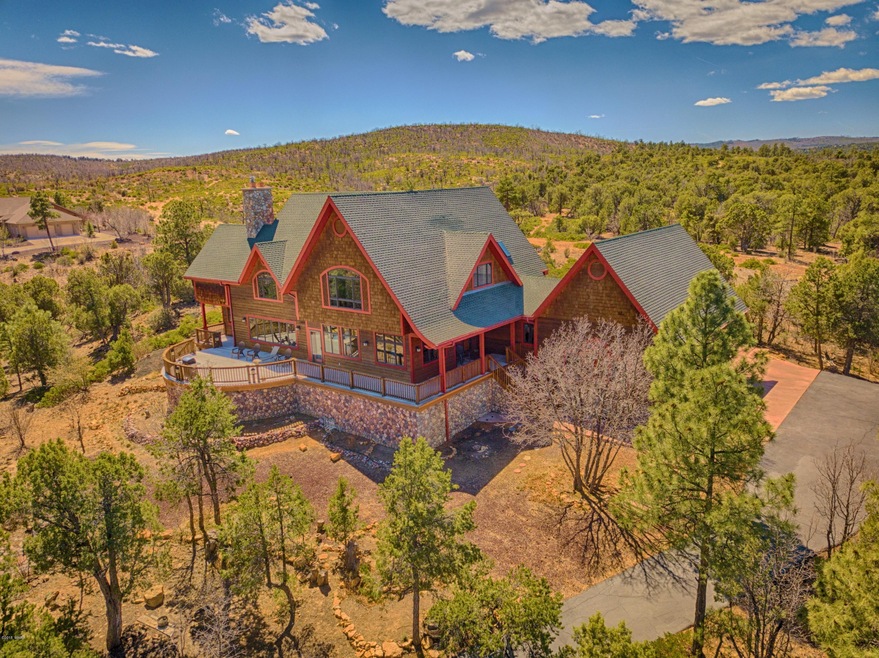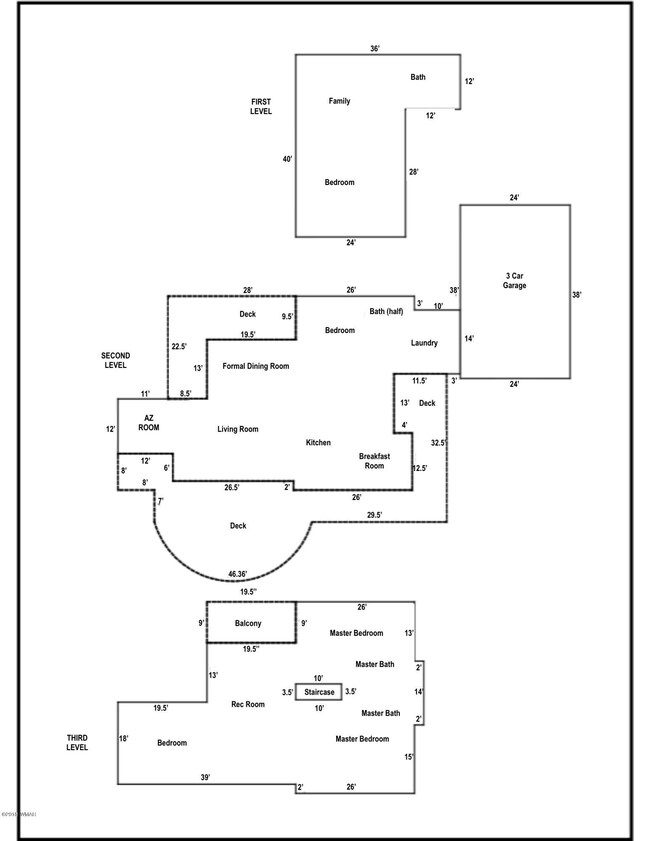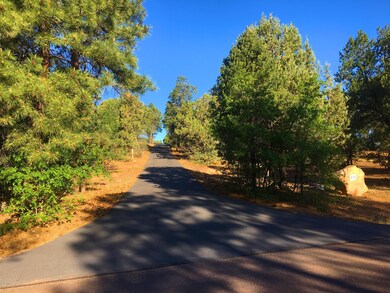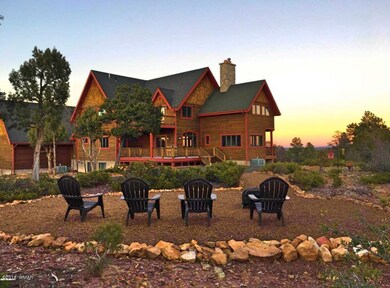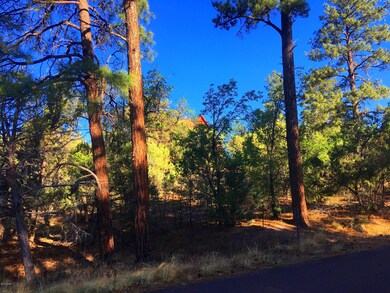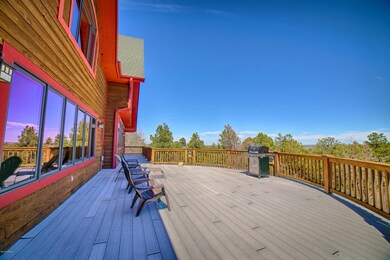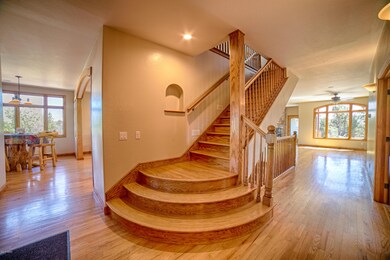
878 Dreamy Draw Show Low, AZ 85901
Highlights
- Horses Allowed On Property
- Wine Cellar
- Pine Trees
- Show Low High School Rated A-
- Panoramic View
- Chalet
About This Home
As of June 2018*NOW PRICED BELOW MAY 2018 APPRAISAL!* SO many things to love about this gorgeous Chalet-Style Mountain Home! First enter the long, Private Drive, then stroll on to the Near-1500 sf of Deck and enjoy the Stunning Panoramic Views! After adding the adjacent parcel to form one, Private 2.21 Acre Lot, the owners spared no expense in updating the interior. New StainMaster carpet and pad, Baseboards, Custom Paint, 30 New Windows, 12 New Ceiling Fans, New Faucets, Light Fixtures, Door Hardware, Outlets/Switches, over $4000 in Insulation, Bathroom Remodels, and Storm Doors! Wood Floors, Gourmet Kitchen with S/S Appliances, 2 Master Suites, Views from EVERY ROOM! All backing to Natl Forest for easy access to hiking/riding trails! The perfect home or cabin getaway, so offer with extreme confidence!
Last Agent to Sell the Property
BLAINE WIGGINS
Revelation Real Estate Listed on: 06/27/2018
Last Buyer's Agent
Scott Cromer
Realty Executives Wht Mtn - Pinetop License #SA090624000
Home Details
Home Type
- Single Family
Est. Annual Taxes
- $4,900
Year Built
- Built in 1998
Lot Details
- 2.21 Acre Lot
- Cul-De-Sac
- Drip System Landscaping
- Corners Of The Lot Have Been Marked
- Pine Trees
HOA Fees
- $13 Monthly HOA Fees
Home Design
- Chalet
- Cabin
- Stem Wall Foundation
- Wood Frame Construction
- Pitched Roof
- Shingle Roof
Interior Spaces
- 5,209 Sq Ft Home
- Multi-Level Property
- Vaulted Ceiling
- Skylights
- Wood Burning Stove
- Double Pane Windows
- Entrance Foyer
- Wine Cellar
- Great Room
- Living Room with Fireplace
- Breakfast Room
- Formal Dining Room
- Open Floorplan
- Utility Room
- Panoramic Views
- Fire and Smoke Detector
- Basement
Kitchen
- Eat-In Kitchen
- Breakfast Bar
- Gas Range
- Microwave
- Dishwasher
- Compactor
- Disposal
Flooring
- Wood
- Carpet
- Tile
Bedrooms and Bathrooms
- 5 Bedrooms
- Possible Extra Bedroom
- Dressing Area
- 3.5 Bathrooms
- Double Vanity
- Secondary Bathroom Jetted Tub
- Bathtub with Shower
- Shower Only
Laundry
- Dryer
- Washer
Parking
- 3 Car Attached Garage
- Garage Door Opener
Outdoor Features
- Balcony
- Covered Deck
- Covered patio or porch
- Arizona Room
- Outdoor Grill
- Rain Gutters
Utilities
- Forced Air Heating and Cooling System
- Pellet Stove burns compressed wood to generate heat
- Heating System Uses Wood
- Heating System Powered By Owned Propane
- Bottled Gas Heating
- Separate Meters
- Water Heater
- Septic System
- Phone Available
Additional Features
- Property is near a forest
- Horses Allowed On Property
Community Details
- Mandatory home owners association
Listing and Financial Details
- Assessor Parcel Number 409-24-165A
Ownership History
Purchase Details
Purchase Details
Home Financials for this Owner
Home Financials are based on the most recent Mortgage that was taken out on this home.Purchase Details
Home Financials for this Owner
Home Financials are based on the most recent Mortgage that was taken out on this home.Purchase Details
Home Financials for this Owner
Home Financials are based on the most recent Mortgage that was taken out on this home.Purchase Details
Similar Homes in Show Low, AZ
Home Values in the Area
Average Home Value in this Area
Purchase History
| Date | Type | Sale Price | Title Company |
|---|---|---|---|
| Interfamily Deed Transfer | -- | None Available | |
| Interfamily Deed Transfer | -- | Pioneer Title Agency Inc | |
| Warranty Deed | $545,000 | Pioneer Title Agency Inc | |
| Warranty Deed | $400,000 | Lawyers Title Of Arizona Inc | |
| Interfamily Deed Transfer | -- | None Available |
Mortgage History
| Date | Status | Loan Amount | Loan Type |
|---|---|---|---|
| Open | $265,000 | New Conventional | |
| Previous Owner | $400,520 | VA | |
| Previous Owner | $400,000 | VA |
Property History
| Date | Event | Price | Change | Sq Ft Price |
|---|---|---|---|---|
| 06/27/2018 06/27/18 | Sold | $545,000 | 0.0% | $105 / Sq Ft |
| 06/27/2018 06/27/18 | Sold | $545,000 | -6.8% | $105 / Sq Ft |
| 05/17/2018 05/17/18 | Price Changed | $584,900 | -2.4% | $112 / Sq Ft |
| 05/02/2018 05/02/18 | For Sale | $599,000 | +49.8% | $115 / Sq Ft |
| 07/23/2015 07/23/15 | Sold | $400,000 | -- | $73 / Sq Ft |
Tax History Compared to Growth
Tax History
| Year | Tax Paid | Tax Assessment Tax Assessment Total Assessment is a certain percentage of the fair market value that is determined by local assessors to be the total taxable value of land and additions on the property. | Land | Improvement |
|---|---|---|---|---|
| 2026 | $7,511 | -- | -- | -- |
| 2025 | $7,398 | $112,079 | $7,966 | $104,113 |
| 2024 | $7,234 | $100,409 | $8,430 | $91,979 |
| 2023 | $7,398 | $82,107 | $6,321 | $75,786 |
| 2022 | $7,001 | $0 | $0 | $0 |
| 2021 | $7,010 | $0 | $0 | $0 |
| 2020 | $6,586 | $0 | $0 | $0 |
| 2019 | $6,573 | $0 | $0 | $0 |
| 2018 | $6,270 | $0 | $0 | $0 |
Agents Affiliated with this Home
-
B
Seller's Agent in 2018
BLAINE WIGGINS
Revelation Real Estate
-
S
Buyer's Agent in 2018
Scott Cromer
Realty Executives Wht Mtn - Pinetop
-
N
Buyer's Agent in 2018
Non-MLS Agent
Non-MLS Office
-
J
Seller's Agent in 2015
JASON GRIMES
Century 21 Sunshine Realty
-
M
Buyer's Agent in 2015
MIKE RODRIGUEZ
WHITE MOUNTAIN REALTY - LAKESIDE
Map
Source: White Mountain Association of REALTORS®
MLS Number: 219425
APN: 409-24-165A
- 862 Dreamy Draw
- 6711 Bandido Way
- 6757 Cheney Ranch Loop
- 6646 Broken Arrow Way
- 6690 Circle c Ln
- 6843 Lucky Ln
- 6853 Rim Rock Rd
- 1034 School House Ln
- 1028 School House Ln
- 1016 School House Ln
- 6662 State Route 260 --
- 919 Wild Horse Rd
- 1043 School House Ln
- 983 Oak Grove Rd
- 1011 Dusty Ln
- 6950 Jacks High Rd
- 1060 Linden Valley Rd
- 1080 Linden Valley Rd
- 1051 Dusty Ln
- 1015 Burton Rd
