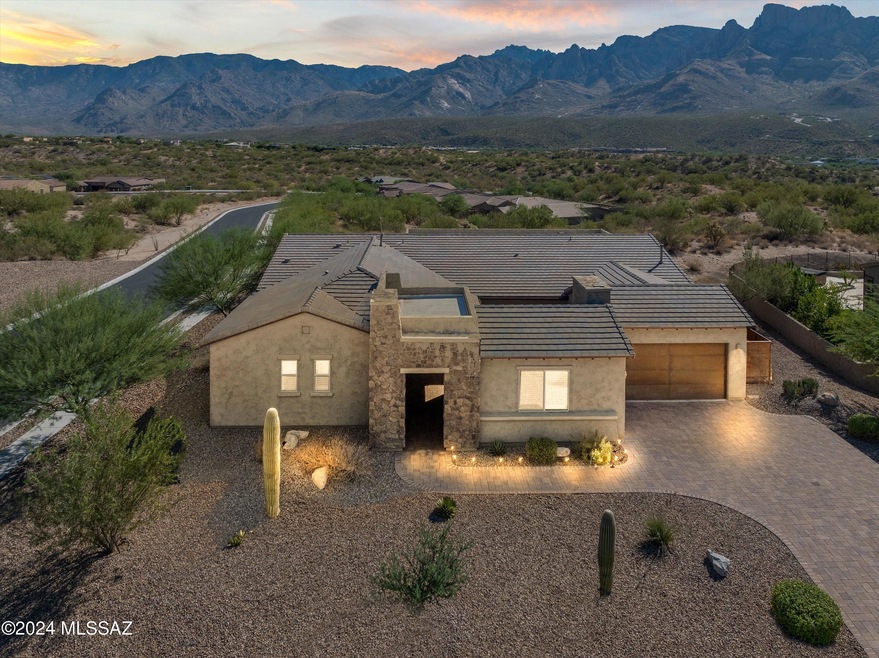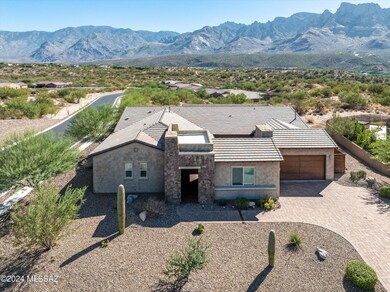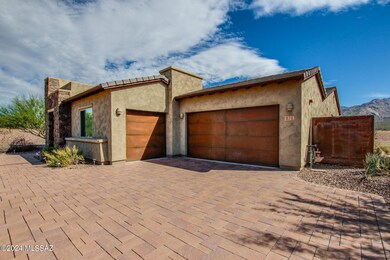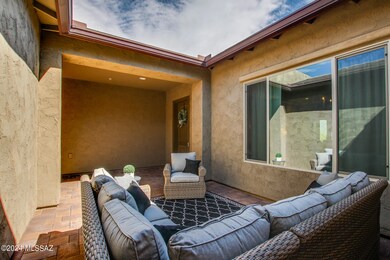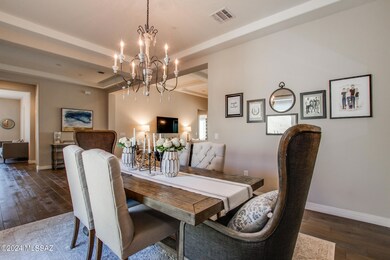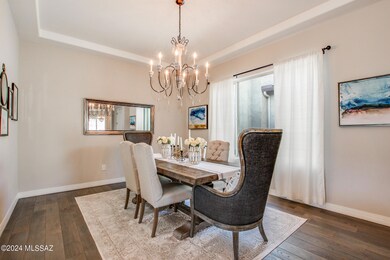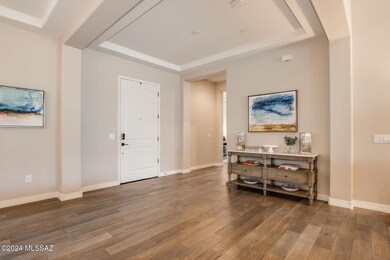
878 E Naranja Dr Tucson, AZ 85737
Highlights
- 3 Car Garage
- Panoramic View
- 0.46 Acre Lot
- Painted Sky Elementary School Rated A-
- Gated Community
- Two Primary Bathrooms
About This Home
As of November 2024Experience exquisite unobstructed panoramic views of the Catalina Mountains in this stunning four-bedroom, four-bathroom home, complete with a separate office and bonus room, situated in the gated community of Sanctuary at Silverhawke.This residence sits on .46 of an acre and features a spacious floor plan, highlighted by a beautiful kitchen equipped with high-end Kitchen Aid appliances, elegant granite countertops, and a walk-in pantry that is truly an organizer's dream. The thoughtfully designed split floor plan includes a primary suite, a junior suite, and two other bedrooms that are separated by shared space to enhance privacy. Wake up to breathtaking mountain views from the primary suite, where the spa-like bath awaits, showcasing an oversized walk-in shower, two separate
Last Agent to Sell the Property
Lindsay Wilson
Keller Williams Southern Arizona Listed on: 10/18/2024
Home Details
Home Type
- Single Family
Est. Annual Taxes
- $7,750
Year Built
- Built in 2018
Lot Details
- 0.46 Acre Lot
- Lot Dimensions are 111x12x148x116x193
- East or West Exposure
- Wrought Iron Fence
- Drip System Landscaping
- Shrub
- Corner Lot
- Paved or Partially Paved Lot
- Hilltop Location
- Landscaped with Trees
- Back and Front Yard
- Property is zoned Oro Valley - R1144
HOA Fees
- $160 Monthly HOA Fees
Property Views
- Panoramic
- Mountain
- Desert
Home Design
- Ranch Style House
- Shingle Roof
- Stucco Exterior
Interior Spaces
- 3,485 Sq Ft Home
- Built In Speakers
- Double Pane Windows
- Great Room
- Family Room
- Living Room
- Formal Dining Room
- Home Office
- Bonus Room
- Storage
- Home Gym
- Smart Thermostat
Kitchen
- Breakfast Area or Nook
- Walk-In Pantry
- Gas Cooktop
- Recirculated Exhaust Fan
- Microwave
- Dishwasher
- Stainless Steel Appliances
- Kitchen Island
- Granite Countertops
- Disposal
Flooring
- Carpet
- Laminate
- Pavers
Bedrooms and Bathrooms
- 4 Bedrooms
- Split Bedroom Floorplan
- Walk-In Closet
- Two Primary Bathrooms
- Powder Room
- Dual Flush Toilets
- Dual Vanity Sinks in Primary Bathroom
- Walk-In Tub
- Bathtub with Shower
- Exhaust Fan In Bathroom
Laundry
- Laundry Room
- Dryer
- Washer
- Sink Near Laundry
Parking
- 3 Car Garage
- Parking Storage or Cabinetry
- Garage Door Opener
- Driveway
Accessible Home Design
- No Interior Steps
- Level Entry For Accessibility
Outdoor Features
- Enclosed patio or porch
- Built-In Barbecue
Schools
- Painted Sky Elementary School
- Coronado K-8 Middle School
- Ironwood Ridge High School
Utilities
- Central Air
- Mini Split Air Conditioners
- Cooling System Powered By Gas
- Mini Split Heat Pump
- Baseboard Heating
- Natural Gas Water Heater
- Cable TV Available
Community Details
Overview
- Association fees include common area maintenance, gated community, street maintenance
- Sanctuary At Silverhawke Subdivision
- The community has rules related to deed restrictions
Security
- Gated Community
Ownership History
Purchase Details
Home Financials for this Owner
Home Financials are based on the most recent Mortgage that was taken out on this home.Purchase Details
Purchase Details
Home Financials for this Owner
Home Financials are based on the most recent Mortgage that was taken out on this home.Purchase Details
Home Financials for this Owner
Home Financials are based on the most recent Mortgage that was taken out on this home.Similar Homes in the area
Home Values in the Area
Average Home Value in this Area
Purchase History
| Date | Type | Sale Price | Title Company |
|---|---|---|---|
| Warranty Deed | $1,150,000 | Catalina Title Agency | |
| Warranty Deed | $1,150,000 | Catalina Title Agency | |
| Special Warranty Deed | -- | None Listed On Document | |
| Special Warranty Deed | -- | Title Security Agency Llc | |
| Special Warranty Deed | $809,400 | Title Security Agency Llc |
Mortgage History
| Date | Status | Loan Amount | Loan Type |
|---|---|---|---|
| Previous Owner | $647,450 | New Conventional |
Property History
| Date | Event | Price | Change | Sq Ft Price |
|---|---|---|---|---|
| 11/19/2024 11/19/24 | Sold | $1,150,000 | 0.0% | $330 / Sq Ft |
| 10/23/2024 10/23/24 | Off Market | $1,150,000 | -- | -- |
| 10/18/2024 10/18/24 | For Sale | $1,150,000 | +42.1% | $330 / Sq Ft |
| 02/22/2019 02/22/19 | Sold | $809,400 | 0.0% | $232 / Sq Ft |
| 01/23/2019 01/23/19 | Pending | -- | -- | -- |
| 04/19/2018 04/19/18 | For Sale | $809,400 | -- | $232 / Sq Ft |
Tax History Compared to Growth
Tax History
| Year | Tax Paid | Tax Assessment Tax Assessment Total Assessment is a certain percentage of the fair market value that is determined by local assessors to be the total taxable value of land and additions on the property. | Land | Improvement |
|---|---|---|---|---|
| 2024 | $7,104 | $59,338 | -- | -- |
| 2023 | $7,104 | $56,512 | -- | -- |
| 2022 | $7,104 | $53,821 | $0 | $0 |
| 2021 | $6,954 | $48,817 | $0 | $0 |
| 2020 | $7,436 | $48,817 | $0 | $0 |
| 2019 | $7,213 | $54,378 | $0 | $0 |
Agents Affiliated with this Home
-
L
Seller's Agent in 2024
Lindsay Wilson
Keller Williams Southern Arizona
-
Nicholle Bale
N
Seller Co-Listing Agent in 2024
Nicholle Bale
Keller Williams Southern Arizona
(520) 599-2599
9 in this area
138 Total Sales
-
Sandra Dupuis

Buyer's Agent in 2024
Sandra Dupuis
Coldwell Banker Realty
(520) 982-1844
6 in this area
49 Total Sales
-
D
Seller's Agent in 2019
Don Hatcher
MTH Realty LLC
-
N
Buyer's Agent in 2019
Non- Member
Non-Member Office
Map
Source: MLS of Southern Arizona
MLS Number: 22425979
APN: 220-06-0390
- 00 N Village Canyon Place
- 00 N Village Canyon Place
- 11455 N 1st Ave
- 831 E Strada Patania
- 11749 N Village Vista Place
- 11785 N Silverscape Dr
- 400 E Strada Patania
- 11515 N Flying Bird Dr
- 11815 N Silverscape Dr
- 590 E Channel View Place
- 11858 N Silver Village Place
- 1511 E Triton Place
- 11028 N Pusch Ridge View Place
- 11873 N Silver Desert Dr
- 1093 E Silver Ray Dr
- 1321 E Volans Place
- 11928 N Silver Vista Place
- 11038 N Pusch Ridge Vistas Dr
- 1645 E Ganymede Dr
- 385 E Streams Edge Place
