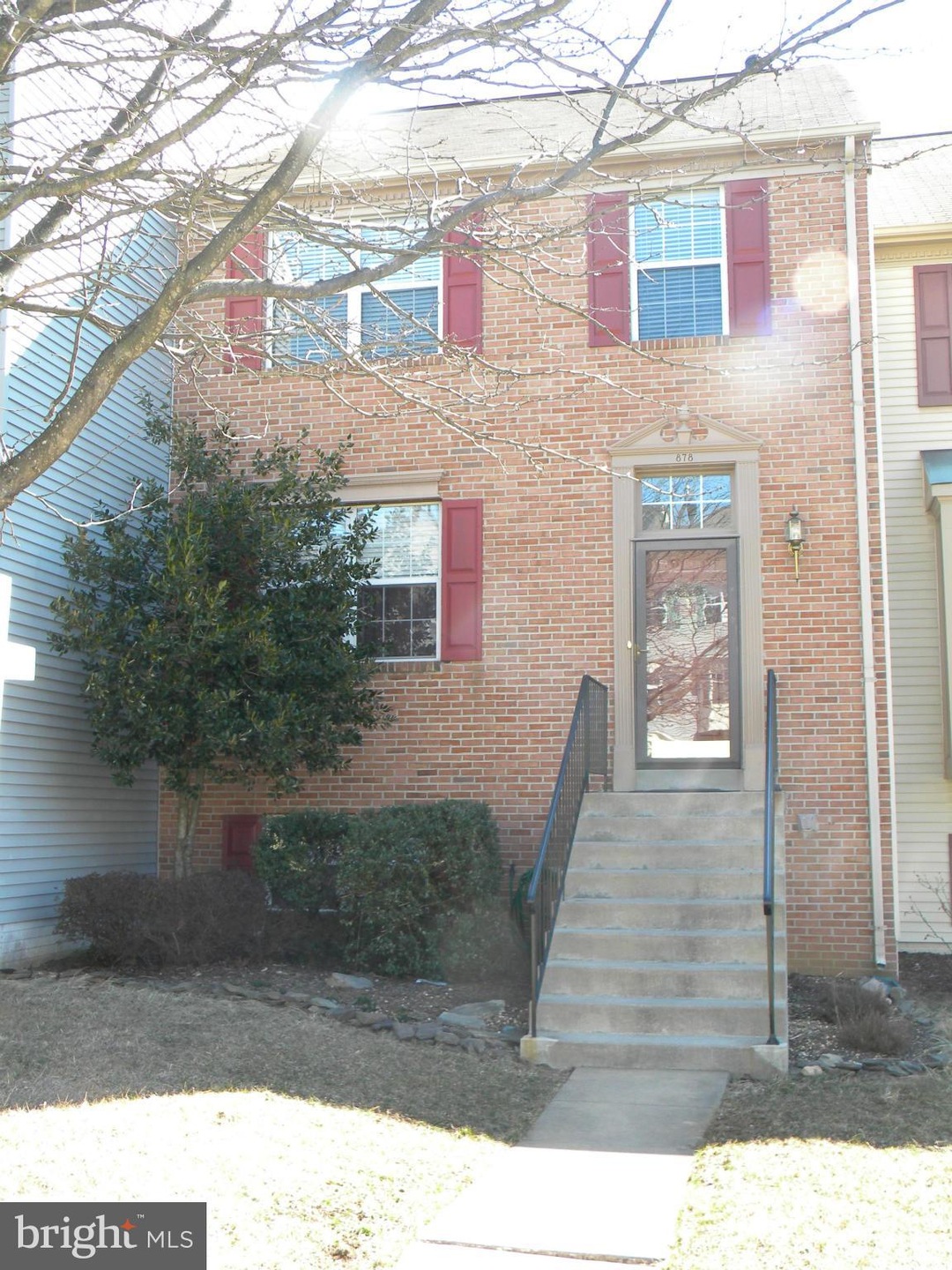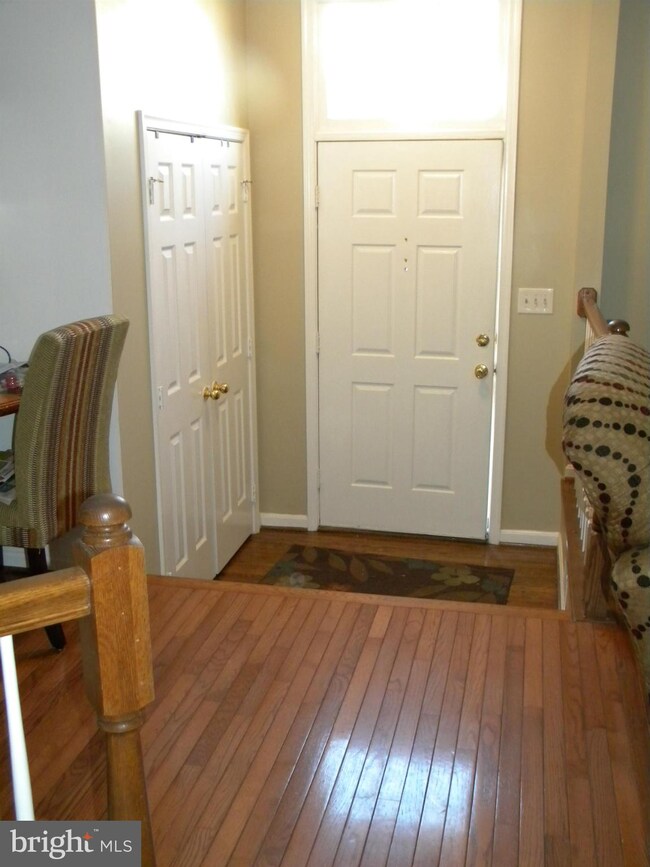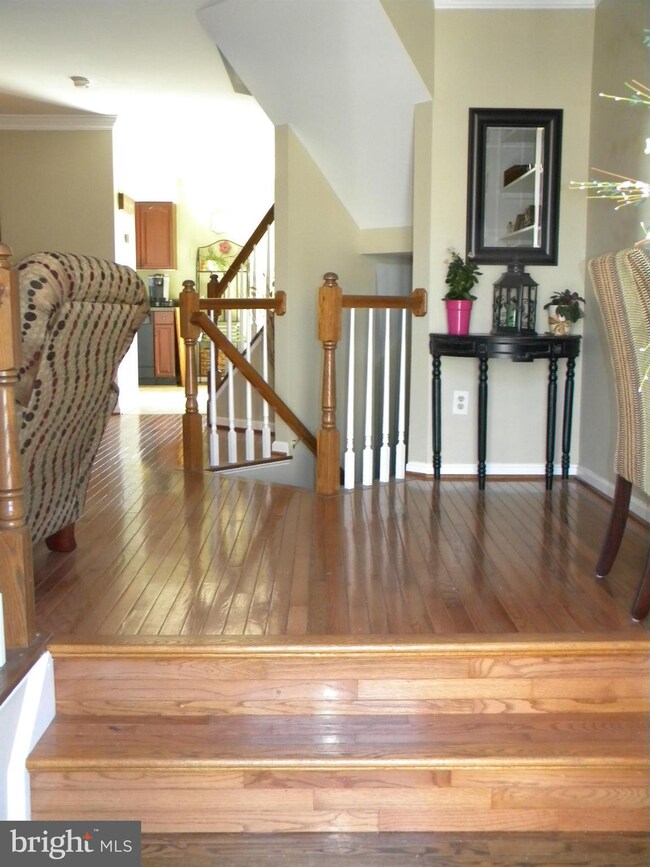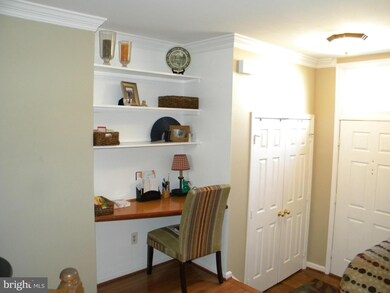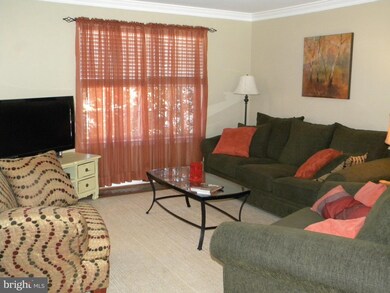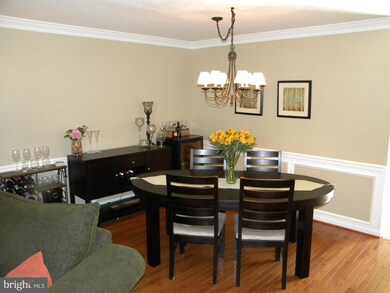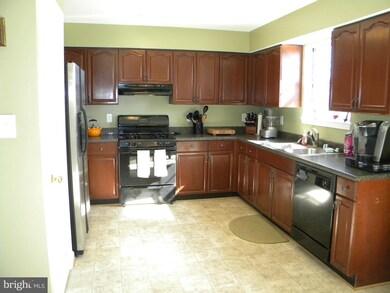
878 Tall Oaks Square SE Leesburg, VA 20175
Highlights
- Boat Ramp
- Traditional Floor Plan
- Wood Flooring
- Heritage High School Rated A
- Traditional Architecture
- 1 Fireplace
About This Home
As of July 2022Agents **PLEASE GO AND SHOW UNTIL 3:30; CALL FOR APPT. AFTER 3:30 AND ALL DAY SATURDAY/SUNDAY*** SPACIOUS AND LIGHT FILLED 3 LEVEL TH *HARDWOOD FLOORS IN LR/DR * MASTER BR W/ VAULTED CEILINGS * MASTER BATH W/ DUAL VANITY, SEPARATE TUB/SHOWER * DECK ACCESS FROM KITCHEN * LOWER LEVEL W/ WALKOUT TO NEW PATIO * FIREPLACE * LOTS OF STORAGE * OLD REPUBLIC HOME WARRANTY *
Townhouse Details
Home Type
- Townhome
Est. Annual Taxes
- $3,778
Year Built
- Built in 1991
Lot Details
- 2,178 Sq Ft Lot
- Two or More Common Walls
- Property is in very good condition
HOA Fees
- $75 Monthly HOA Fees
Parking
- Unassigned Parking
Home Design
- Traditional Architecture
- Brick Exterior Construction
Interior Spaces
- Property has 3 Levels
- Traditional Floor Plan
- Chair Railings
- Crown Molding
- Ceiling Fan
- 1 Fireplace
- Screen For Fireplace
- Window Treatments
- Living Room
- Dining Room
- Game Room
- Wood Flooring
Kitchen
- Breakfast Room
- Eat-In Kitchen
- Stove
- Microwave
- Dishwasher
- Disposal
Bedrooms and Bathrooms
- 3 Bedrooms
- En-Suite Primary Bedroom
- En-Suite Bathroom
- 2.5 Bathrooms
Laundry
- Dryer
- Washer
Finished Basement
- Rear Basement Entry
- Natural lighting in basement
Utilities
- Forced Air Heating and Cooling System
- Vented Exhaust Fan
- Natural Gas Water Heater
Listing and Financial Details
- Home warranty included in the sale of the property
- Assessor Parcel Number 191463929000
Community Details
Overview
- Association fees include pool(s), snow removal, trash
- Tavistock Farms Subdivision
Amenities
- Common Area
- Community Center
Recreation
- Boat Ramp
- Tennis Courts
- Community Playground
- Community Pool
- Horse Trails
- Jogging Path
- Bike Trail
Ownership History
Purchase Details
Home Financials for this Owner
Home Financials are based on the most recent Mortgage that was taken out on this home.Purchase Details
Home Financials for this Owner
Home Financials are based on the most recent Mortgage that was taken out on this home.Purchase Details
Home Financials for this Owner
Home Financials are based on the most recent Mortgage that was taken out on this home.Purchase Details
Home Financials for this Owner
Home Financials are based on the most recent Mortgage that was taken out on this home.Purchase Details
Home Financials for this Owner
Home Financials are based on the most recent Mortgage that was taken out on this home.Purchase Details
Home Financials for this Owner
Home Financials are based on the most recent Mortgage that was taken out on this home.Similar Homes in Leesburg, VA
Home Values in the Area
Average Home Value in this Area
Purchase History
| Date | Type | Sale Price | Title Company |
|---|---|---|---|
| Deed | $513,000 | Lindsey Law Firm Plc | |
| Warranty Deed | $375,000 | Hazelwood Title & Escrow | |
| Warranty Deed | $315,000 | -- | |
| Warranty Deed | $257,000 | -- | |
| Warranty Deed | $389,000 | -- | |
| Deed | $154,451 | -- |
Mortgage History
| Date | Status | Loan Amount | Loan Type |
|---|---|---|---|
| Open | $503,708 | FHA | |
| Previous Owner | $346,683 | New Conventional | |
| Previous Owner | $356,250 | New Conventional | |
| Previous Owner | $283,500 | New Conventional | |
| Previous Owner | $252,340 | FHA | |
| Previous Owner | $311,200 | New Conventional | |
| Previous Owner | $153,150 | No Value Available |
Property History
| Date | Event | Price | Change | Sq Ft Price |
|---|---|---|---|---|
| 07/08/2022 07/08/22 | Sold | $513,000 | +0.6% | $233 / Sq Ft |
| 06/10/2022 06/10/22 | Pending | -- | -- | -- |
| 06/02/2022 06/02/22 | For Sale | $509,900 | +36.0% | $232 / Sq Ft |
| 07/19/2017 07/19/17 | Sold | $375,000 | 0.0% | $171 / Sq Ft |
| 06/09/2017 06/09/17 | Pending | -- | -- | -- |
| 06/08/2017 06/08/17 | For Sale | $375,000 | +19.0% | $171 / Sq Ft |
| 07/03/2014 07/03/14 | Sold | $315,000 | -3.1% | $196 / Sq Ft |
| 05/26/2014 05/26/14 | Pending | -- | -- | -- |
| 05/12/2014 05/12/14 | Price Changed | $324,999 | -1.5% | $203 / Sq Ft |
| 04/09/2014 04/09/14 | For Sale | $330,000 | 0.0% | $206 / Sq Ft |
| 03/29/2014 03/29/14 | Pending | -- | -- | -- |
| 03/14/2014 03/14/14 | For Sale | $330,000 | +4.8% | $206 / Sq Ft |
| 03/14/2014 03/14/14 | Off Market | $315,000 | -- | -- |
Tax History Compared to Growth
Tax History
| Year | Tax Paid | Tax Assessment Tax Assessment Total Assessment is a certain percentage of the fair market value that is determined by local assessors to be the total taxable value of land and additions on the property. | Land | Improvement |
|---|---|---|---|---|
| 2024 | $4,688 | $542,000 | $160,000 | $382,000 |
| 2023 | $4,450 | $508,580 | $160,000 | $348,580 |
| 2022 | $4,041 | $454,020 | $125,000 | $329,020 |
| 2021 | $4,022 | $410,380 | $125,000 | $285,380 |
| 2020 | $3,944 | $381,040 | $110,000 | $271,040 |
| 2019 | $3,770 | $360,720 | $110,000 | $250,720 |
| 2018 | $3,780 | $348,430 | $90,000 | $258,430 |
| 2017 | $3,726 | $331,180 | $80,000 | $251,180 |
| 2016 | $3,695 | $322,740 | $0 | $0 |
| 2015 | $585 | $239,510 | $0 | $239,510 |
| 2014 | $576 | $234,960 | $0 | $234,960 |
Agents Affiliated with this Home
-

Seller's Agent in 2022
Lisa Lisjak
Century 21 New Millennium
(703) 499-2622
1 in this area
62 Total Sales
-

Buyer's Agent in 2022
Suzzan Eways
Samson Properties
(703) 618-5611
1 in this area
4 Total Sales
-

Seller's Agent in 2017
Kelly Stock Bacon
Century 21 Redwood Realty
(571) 437-5898
8 in this area
140 Total Sales
-
D
Buyer's Agent in 2017
Diane Noe
Century 21 New Millennium
-

Seller's Agent in 2014
Nancy Bakatsias
Keller Williams Realty
(703) 402-0320
1 in this area
18 Total Sales
Map
Source: Bright MLS
MLS Number: 1002879528
APN: 191-46-3929
- 608 Talmadge Ct SE
- 605 Mcleary Square SE
- 906 Santmyer Dr SE
- 809 Macalister Dr SE
- 831 Macalister Dr SE
- 802 Casla Ct SE
- 604 Tammy Terrace SE
- 347 Caldwell Terrace SE
- 19410 Paiute Terrace
- 209 Jennings Ct SE
- 206 Greenhow Ct SE
- 322 Whipp Dr SE
- 221 Shirley Square SE
- 1021 Venifena Terrace SE
- 1067 Venifena Terrace SE
- 512 Sunset View Terrace SE Unit 204
- 512 Sunset View Terrace SE Unit 302
- 308 Bodega Terrace SE
- 302 Bodega Terrace SE
- 1093 Venifena Terrace SE
