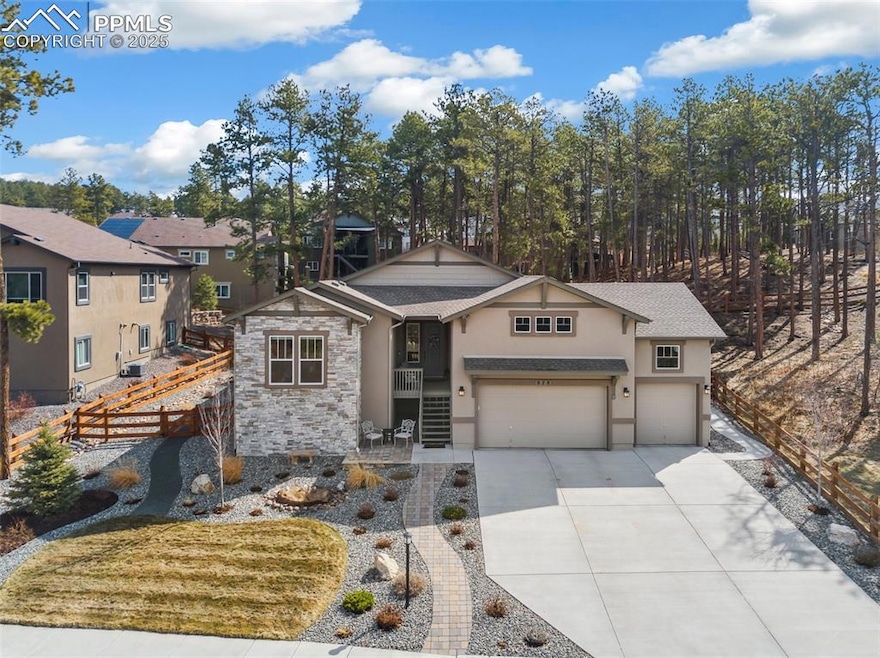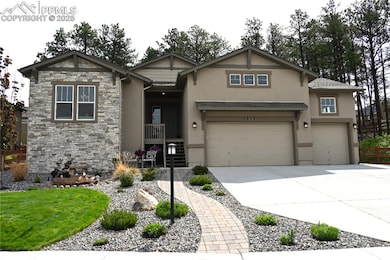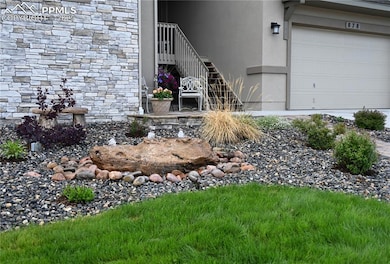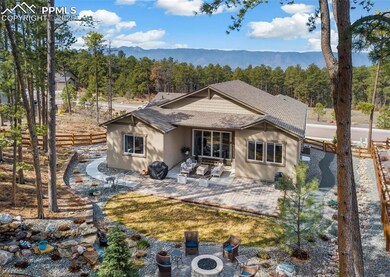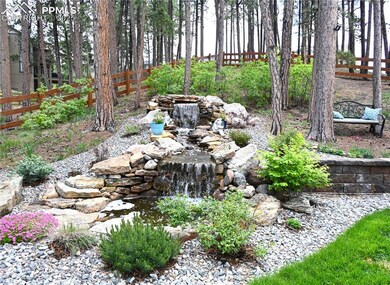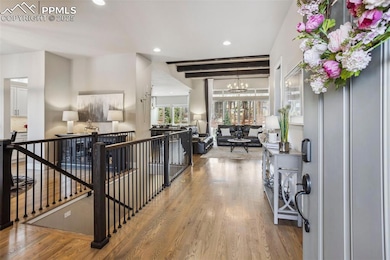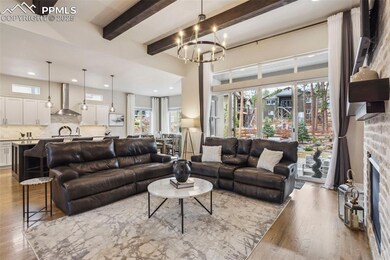878 Tree Bark Terrace Monument, CO 80132
Estimated payment $6,257/month
Highlights
- Property is near a park
- Ranch Style House
- Covered Patio or Porch
- Ray E Kilmer Elementary School Rated A-
- Wood Flooring
- Beamed Ceilings
About This Home
Property facing desirable open land which joins trail access, frequent wildlife viewing plus fun winter sledding. AUTO ENTHEUSIASTS notice the finished 3-car garage ceiling height with potential to add a car stacker/lift! Enter past the bubbling boulder, upstairs to the covered front deck for magical sunsets and serene views. Inside, hardwood floors flow effortlessly front to back in main living areas. Gourmet kitchen with abundant cabinetry, quartz counters, gas cooktop, coffee bar, under-cabinet lighting, microwave/convection oven offers dual oven ability plus huge island boasting custom board and batten adding a pop of contrast! Through the butler pantry is a flex room for dining, office or your imagination. Wood beams grace the 12’ ceilings of the living room and cozy gas fireplace with floor to ceiling brick. Primary suite enjoys a custom board and batten wall detail, cozy electric fireplace, barn door connects to spa bath with oversized frameless shower, quartz accents, framed mirrors over dual espresso vanities and a custom designed walk-in closet with abundant shelving, drawers, and shoe racks, conveniently adjoining the laundry. There is another main level bedroom, a full bath plus a half bath on the main level. Through the dual sliders is a back yard oasis with a waterfall, gas firepit under a canopy of trees great for hanging swings, hammocks and kids’ imagination. The extended patio features a gas line for grilling and maybe a game of cornhole. Downstairs note the dusk-to-dawn stair lighting, huge family room, wet bar with lighted shelves, wine racks, wine refrigerator plus a full refrigerator in huge storage area. There are three more bedrooms and two full bathrooms rounding out this level. FEATURES: Stucco/stone exterior*grill gas line*alarm*A/C & Humidifier*radon system*sump pit*6 tv mounts*wired landscape lighting*fenced yard, walking paths plus so much more. Make this 5 bd/5ba/3car oasis on over 1/3 acre in desirable Sanctuary Pointe yours.
Home Details
Home Type
- Single Family
Est. Annual Taxes
- $5,223
Year Built
- Built in 2020
Lot Details
- 0.35 Acre Lot
- Back Yard Fenced
- Landscaped with Trees
HOA Fees
Parking
- 3 Car Attached Garage
- Garage Door Opener
- Driveway
Home Design
- Ranch Style House
- Shingle Roof
- Stone Siding
- Stucco
Interior Spaces
- 4,337 Sq Ft Home
- Beamed Ceilings
- Ceiling height of 9 feet or more
- Electric Fireplace
- Gas Fireplace
- Basement Fills Entire Space Under The House
- Electric Dryer Hookup
Kitchen
- Double Self-Cleaning Convection Oven
- Plumbed For Gas In Kitchen
- Range Hood
- Microwave
- Dishwasher
- Disposal
Flooring
- Wood
- Carpet
- Tile
- Vinyl
Bedrooms and Bathrooms
- 5 Bedrooms
Utilities
- Forced Air Heating and Cooling System
- Phone Available
Additional Features
- Covered Patio or Porch
- Property is near a park
Community Details
Overview
- Association fees include covenant enforcement, management, trash removal
Recreation
- Community Playground
- Park
- Hiking Trails
- Trails
Map
Home Values in the Area
Average Home Value in this Area
Tax History
| Year | Tax Paid | Tax Assessment Tax Assessment Total Assessment is a certain percentage of the fair market value that is determined by local assessors to be the total taxable value of land and additions on the property. | Land | Improvement |
|---|---|---|---|---|
| 2025 | $5,882 | $68,370 | -- | -- |
| 2024 | $5,921 | $63,850 | $10,870 | $52,980 |
| 2022 | $5,303 | $48,250 | $9,400 | $38,850 |
| 2021 | $2,485 | $21,660 | $9,670 | $11,990 |
| 2020 | $3,186 | $26,330 | $26,330 | $0 |
| 2019 | $641 | $5,100 | $5,100 | $0 |
Property History
| Date | Event | Price | List to Sale | Price per Sq Ft |
|---|---|---|---|---|
| 11/08/2025 11/08/25 | Pending | -- | -- | -- |
| 10/30/2025 10/30/25 | Price Changed | $1,099,000 | -2.3% | $253 / Sq Ft |
| 07/24/2025 07/24/25 | Price Changed | $1,125,000 | -1.3% | $259 / Sq Ft |
| 07/01/2025 07/01/25 | Price Changed | $1,139,900 | -0.9% | $263 / Sq Ft |
| 06/12/2025 06/12/25 | Price Changed | $1,150,000 | -3.8% | $265 / Sq Ft |
| 06/12/2025 06/12/25 | Price Changed | $1,195,000 | -0.4% | $276 / Sq Ft |
| 06/04/2025 06/04/25 | Price Changed | $1,199,500 | -3.7% | $277 / Sq Ft |
| 05/03/2025 05/03/25 | Price Changed | $1,245,000 | -1.6% | $287 / Sq Ft |
| 04/16/2025 04/16/25 | Price Changed | $1,265,000 | -1.2% | $292 / Sq Ft |
| 04/01/2025 04/01/25 | For Sale | $1,280,000 | -- | $295 / Sq Ft |
Purchase History
| Date | Type | Sale Price | Title Company |
|---|---|---|---|
| Warranty Deed | $790,549 | Land Title Guarantee Company |
Mortgage History
| Date | Status | Loan Amount | Loan Type |
|---|---|---|---|
| Open | $790,549 | VA |
Source: Pikes Peak REALTOR® Services
MLS Number: 8953021
APN: 61293-08-018
- 842 Tree Bark Terrace
- 1004 Tree Bark Terrace
- 16093 Enchanted Peak Way
- 724 Sage Forest Ln
- 15655 Falcon Ridge Ct
- 953 Pinenut Ct
- 15935 Woodmeadow Ct
- 16496 Florawood Place
- 16420 Mountain Glory Dr
- 16231 Thunder Cat Way
- 16445 Mountain Glory Dr
- 1070 Panoramic Dr
- 15595 Falcon Ridge Ct
- 15848 Woodmeadow Ct
- 16267 Thunder Cat Way
- 17552 Colonial Park Dr
- 16149 Penn Central Way
