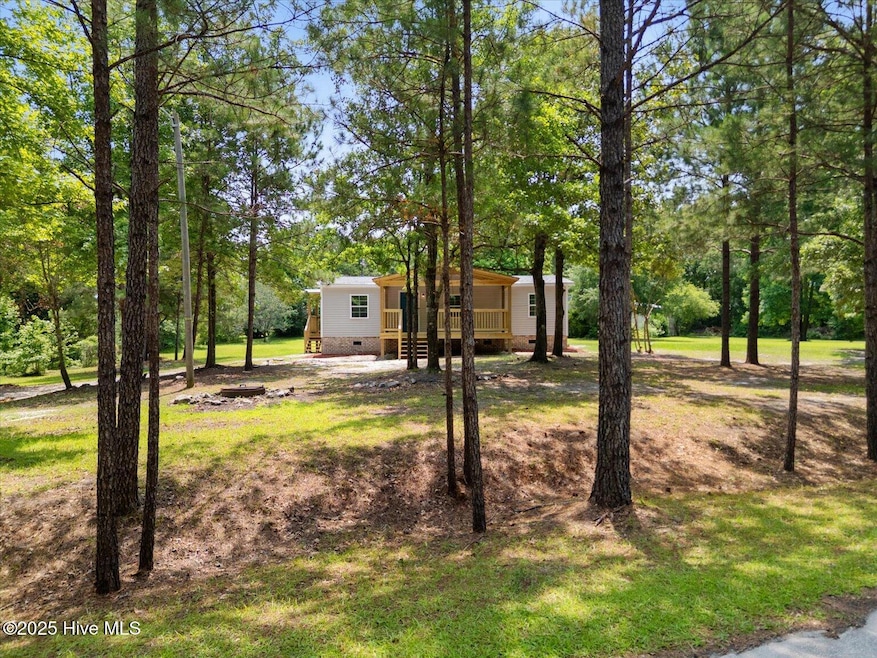
8780 N Fork Way NE Leland, NC 28451
Estimated payment $1,408/month
Highlights
- Luxury Vinyl Plank Tile Flooring
- Ceiling Fan
- 1-Story Property
- Combination Dining and Living Room
- Heating Available
About This Home
Beautifully Renovated Home on a Spacious Lot. Step inside this beautifully renovated home and experience a fresh, modern interior that's truly move-in ready. This thoughtful refresh has overlooked no detail, from the new subfloors, flooring, and brick skirt to the fresh paint and new sheetrock walls throughout. New energy-saving windows and new doors enhance both curb appeal and efficiency, while new light fixtures illuminate every room, adding a contemporary touch. The updated kitchen is a true highlight, boasting brand-new stainless steel appliances and refinished cabinetry that offers style and functionality. Both bathrooms have been completely renovated with modern fixtures, and the entire home benefits from new plumbing, ensuring peace of mind. A new well pump has also been installed to provide a reliable water supply. Outside, the home features new siding, enhancing its curb appeal, and a new front porch perfect for relaxing. Enjoy the privacy and space of your generous 0.66-acre lot with the added benefit of no HOA restrictions.
Whether you're a first-time home buyer or looking for exceptional value, this property delivers. With all the hard work already done—including major updates to the siding, interior walls, plumbing, subfloors, well pump, and light fixtures—you can start enjoying your new home immediately at a price that's hard to beat in today's market.
Listing Agent
Berkshire Hathaway HomeServices Carolina Premier Properties License #231570 Listed on: 06/06/2025

Property Details
Home Type
- Mobile/Manufactured
Year Built
- Built in 1999
Home Design
- Shingle Roof
- Vinyl Siding
Interior Spaces
- 1-Story Property
- Furnished or left unfurnished upon request
- Ceiling Fan
- Combination Dining and Living Room
- Luxury Vinyl Plank Tile Flooring
Schools
- Lincoln Elementary School
- North Brunswick High School
Utilities
- Heating Available
- Well
- Electric Water Heater
- Municipal Trash
Listing and Financial Details
- Tax Lot 83
Matterport 3D Tour
Floorplan
Map
Home Values in the Area
Average Home Value in this Area
Property History
| Date | Event | Price | List to Sale | Price per Sq Ft |
|---|---|---|---|---|
| 12/12/2025 12/12/25 | Off Market | $225,000 | -- | -- |
| 12/03/2025 12/03/25 | For Sale | $225,000 | 0.0% | $205 / Sq Ft |
| 10/23/2025 10/23/25 | For Sale | $225,000 | 0.0% | $205 / Sq Ft |
| 10/23/2025 10/23/25 | Pending | -- | -- | -- |
| 08/22/2025 08/22/25 | Price Changed | $225,000 | -2.2% | $205 / Sq Ft |
| 06/06/2025 06/06/25 | For Sale | $230,000 | -- | $210 / Sq Ft |
About the Listing Agent

Since 2005, I've been dedicated to helping clients buy and sell their most significant investment. My commitment to service has earned me awards as a top-producing agent for both homebuyers and sellers, and I'm proud to have been consistently ranked in the NAHREP Top 250 since 2016. Fluent in both English and Spanish, I bring enthusiasm, energy, and honesty to every transaction. The right agent makes all the difference in this market, and I'm here to help you achieve your real estate
Oscar's Other Listings
Source: Hive MLS
MLS Number: 100512126
- 3479 Grist Creek Wynd
- 3575 Grist Creek Wynd NE
- 3529 Blue Banks Loop Rd NE
- 8891 Millers Path NE
- 8852 Millers Path NE
- 4887 Grinders Way NE
- 8654 Wanets Landing Rd NE
- 3975 Sourwood Ct NE
- 8962 Hawks Bill Dr NE
- 3841 Hallmark Rd NE
- 9362 Fallen Pear Ln NE
- 9418 Fallen Pear NE
- 9273 Buccaneer NE
- 9385 Fallen Pear Ln NE
- 0 Clearwell Dr NE Unit 100468661
- 9319 Fallen Pear Ln NE
- 3791 Bay Colony Rd NE
- 9484 Fallen Pear Ln NE
- 3579 Rivergate Way NE
- 9397 Grey Leaf Ct NE
- 3205 Mt Misery Rd NE
- 4032 Northwest Rd NE
- 3911 Northern Lights Dr
- 2007 Isabella Park Blvd
- 2007 Isabella Park Blvd Unit Kershaw
- 2007 Isabella Park Blvd Unit Evans
- 3660 Old MacO Rd NE
- 3670 Old MacO Rd NE
- 7434 Julius Dr NE
- 1213 Lulu Bay Dr NE
- 8067 Purchase Place NE Unit Newport
- 8067 Purchase Place NE Unit Sanibel
- 8067 Purchase Place NE Unit Kiawah
- 8067 Purchase Place NE
- 5002 Coastal Plain Point Unit 67
- 9488 Huckabee Dr NE
- 3170 Edgehill Dr
- 6208 Beckington Dr
- 6216 Beckington Dr
- 6244 Beckington Dr





