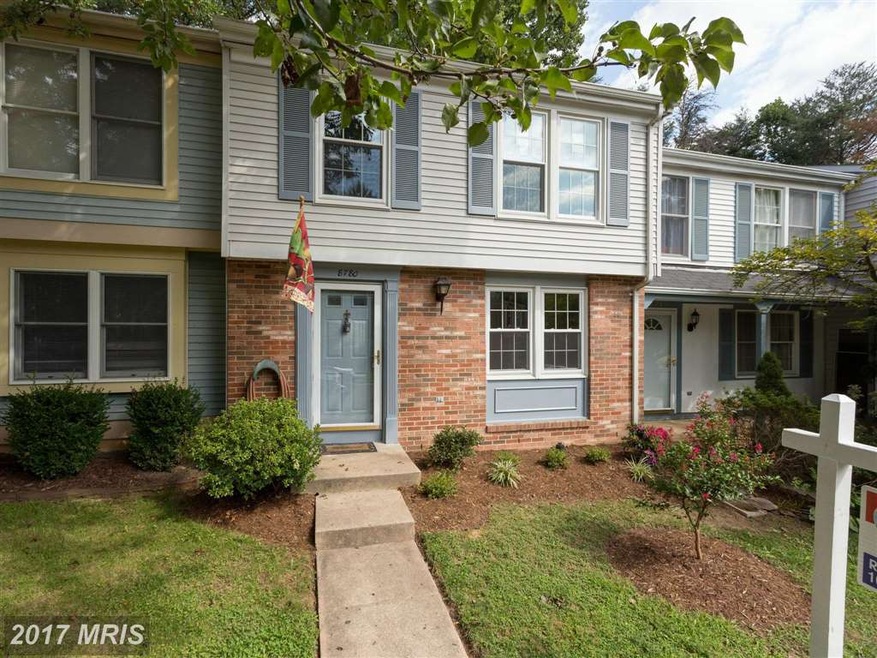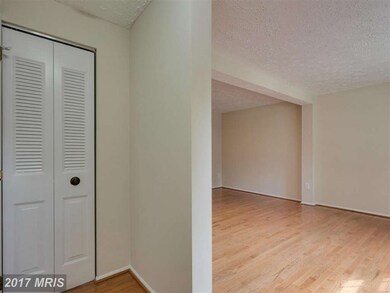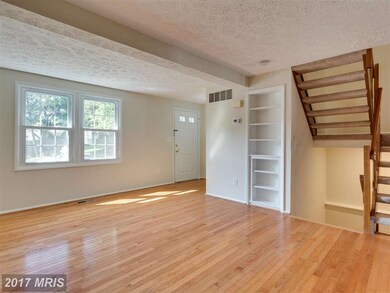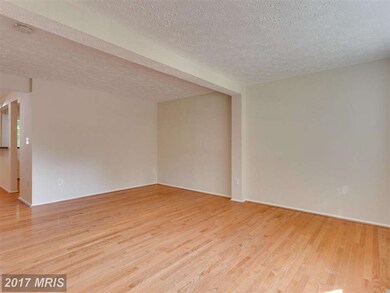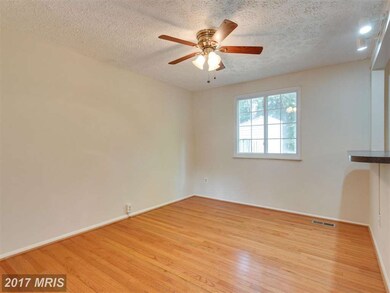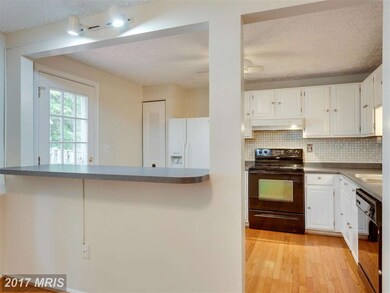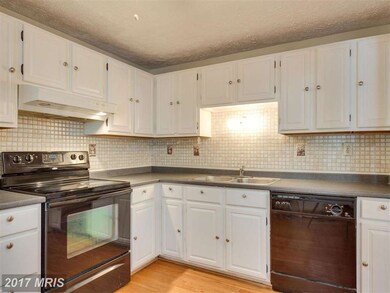
8780 Newington Commons Rd Lorton, VA 22079
Highlights
- Colonial Architecture
- Deck
- Wood Flooring
- Silverbrook Elementary School Rated A
- Wooded Lot
- Game Room
About This Home
As of December 2024Best buy in area! 3 Finished levels**This sunny home has a great flow**Separate DR**Kitchen w/ easy access to private backyard**MBR walk in closet**Large finished LL with powder room and storageHardwood Main Level**New carpet LL&UL**Fresh Paint**Replaced HVAC**Replaced Windows*Backs to trees*Super convenient neighborhood**Sought after schools**Close to shopping, parks, public golf course & more**
Last Agent to Sell the Property
Samson Properties License #0225130770 Listed on: 08/27/2015

Last Buyer's Agent
Patrick Kessler
Keller Williams Capital Properties

Townhouse Details
Home Type
- Townhome
Est. Annual Taxes
- $3,065
Year Built
- Built in 1983
Lot Details
- 1,500 Sq Ft Lot
- Two or More Common Walls
- Wooded Lot
- Backs to Trees or Woods
- Property is in very good condition
HOA Fees
- $55 Monthly HOA Fees
Parking
- 2 Assigned Parking Spaces
Home Design
- Colonial Architecture
- Asbestos Shingle Roof
- Vinyl Siding
Interior Spaces
- Property has 3 Levels
- Built-In Features
- Chair Railings
- Ceiling Fan
- Living Room
- Dining Room
- Game Room
- Wood Flooring
Kitchen
- Stove
- Range Hood
- Dishwasher
- Disposal
Bedrooms and Bathrooms
- 3 Bedrooms
- En-Suite Primary Bedroom
- 3 Bathrooms
Laundry
- Dryer
- Washer
Finished Basement
- Heated Basement
- Basement Fills Entire Space Under The House
- Sump Pump
Outdoor Features
- Deck
Utilities
- Cooling Available
- Heat Pump System
- Vented Exhaust Fan
- Electric Water Heater
Listing and Financial Details
- Tax Lot 14
- Assessor Parcel Number 98-3-14- -14
Community Details
Overview
- Association fees include management, reserve funds, road maintenance, snow removal, trash
- Newington Commons Community
- Newington Commons Subdivision
Amenities
- Common Area
Ownership History
Purchase Details
Home Financials for this Owner
Home Financials are based on the most recent Mortgage that was taken out on this home.Purchase Details
Purchase Details
Purchase Details
Purchase Details
Home Financials for this Owner
Home Financials are based on the most recent Mortgage that was taken out on this home.Purchase Details
Home Financials for this Owner
Home Financials are based on the most recent Mortgage that was taken out on this home.Purchase Details
Home Financials for this Owner
Home Financials are based on the most recent Mortgage that was taken out on this home.Similar Homes in Lorton, VA
Home Values in the Area
Average Home Value in this Area
Purchase History
| Date | Type | Sale Price | Title Company |
|---|---|---|---|
| Deed | $512,000 | First American Title | |
| Trustee Deed | $412,920 | None Listed On Document | |
| Special Warranty Deed | $402,500 | None Listed On Document | |
| Trustee Deed | $412,920 | None Listed On Document | |
| Warranty Deed | $318,000 | Key Title | |
| Warranty Deed | $370,500 | -- | |
| Deed | $114,000 | -- |
Mortgage History
| Date | Status | Loan Amount | Loan Type |
|---|---|---|---|
| Open | $17,920 | New Conventional | |
| Open | $502,726 | FHA | |
| Previous Owner | $312,240 | FHA | |
| Previous Owner | $296,000 | New Conventional | |
| Previous Owner | $113,900 | FHA |
Property History
| Date | Event | Price | Change | Sq Ft Price |
|---|---|---|---|---|
| 12/12/2024 12/12/24 | Sold | $512,000 | +2.4% | $296 / Sq Ft |
| 11/11/2024 11/11/24 | Pending | -- | -- | -- |
| 11/08/2024 11/08/24 | For Sale | $499,900 | +57.2% | $289 / Sq Ft |
| 11/06/2015 11/06/15 | Sold | $318,000 | -3.6% | $261 / Sq Ft |
| 09/22/2015 09/22/15 | Pending | -- | -- | -- |
| 08/27/2015 08/27/15 | For Sale | $329,900 | -- | $270 / Sq Ft |
Tax History Compared to Growth
Tax History
| Year | Tax Paid | Tax Assessment Tax Assessment Total Assessment is a certain percentage of the fair market value that is determined by local assessors to be the total taxable value of land and additions on the property. | Land | Improvement |
|---|---|---|---|---|
| 2024 | $5,237 | $452,020 | $135,000 | $317,020 |
| 2023 | $4,940 | $437,740 | $130,000 | $307,740 |
| 2022 | $4,784 | $418,370 | $125,000 | $293,370 |
| 2021 | $4,478 | $381,580 | $110,000 | $271,580 |
| 2020 | $4,347 | $367,290 | $105,000 | $262,290 |
| 2019 | $4,021 | $339,760 | $100,000 | $239,760 |
| 2018 | $3,760 | $326,980 | $100,000 | $226,980 |
| 2017 | $3,633 | $312,940 | $90,000 | $222,940 |
| 2016 | $3,344 | $288,690 | $90,000 | $198,690 |
| 2015 | $3,065 | $274,660 | $85,000 | $189,660 |
| 2014 | $2,986 | $268,140 | $84,000 | $184,140 |
Agents Affiliated with this Home
-

Seller's Agent in 2024
Khalid Fahimi
Service First Realty Corp
(703) 864-8877
3 in this area
140 Total Sales
-

Buyer's Agent in 2024
Simbo Egbue
Keller Williams Realty
(703) 677-2114
1 in this area
14 Total Sales
-

Seller's Agent in 2015
Ava Kennedy
Samson Properties
(703) 864-8808
2 in this area
49 Total Sales
-
P
Buyer's Agent in 2015
Patrick Kessler
Keller Williams Capital Properties
Map
Source: Bright MLS
MLS Number: 1003719581
APN: 0983-14-0014
- 8757 Southern Oaks Place
- 8456 Rocky Knob Ct
- 8617 Rocky Gap Ct
- 8663 Kenosha Ct
- 8410 Copperleaf Ct
- 8549 Blue Rock Ln
- 8516 Blue Rock Ln
- 8217 Bayberry Ridge Rd
- 9112 Silver Pointe Way
- 9003 Triple Ridge Rd
- 8708 Dudley Dr
- 8011 Treasure Tree Ct
- 8015 Steeple Chase Ct
- 8105 Overlake Ct
- 8764 Flowering Dogwood Ln
- 8131 Winter Blue Ct
- 8767 Cold Plain Ct
- 8615 Oak Brook Ln
- 8406 Rainbow Bridge Ln
- 8345 Wind Fall Rd
