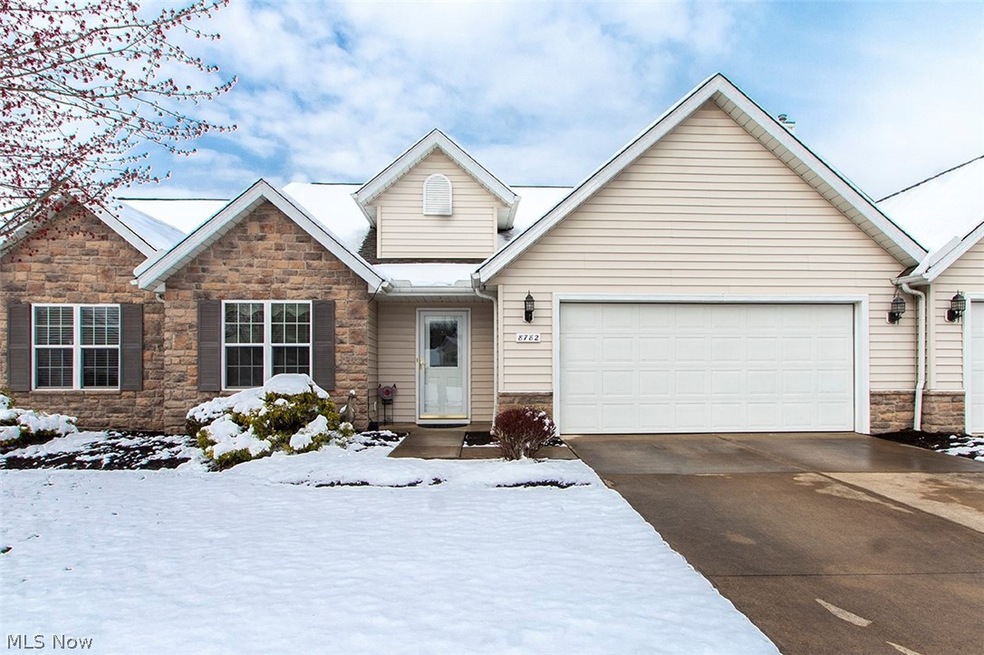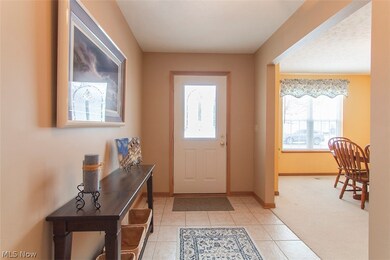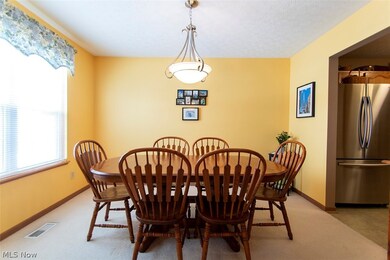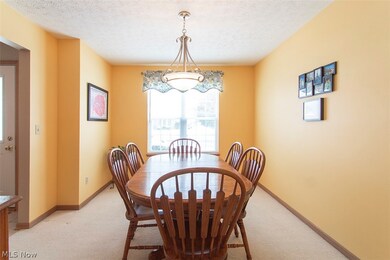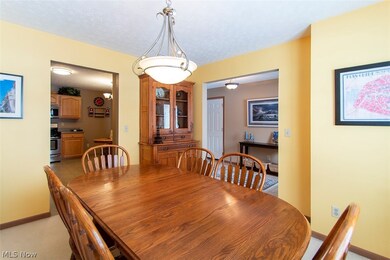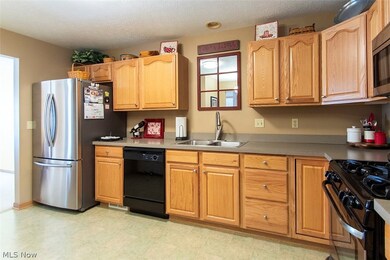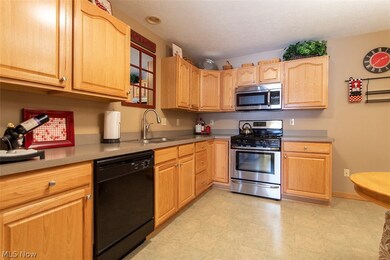
8782 Morgans Run Unit 2B Olmsted Falls, OH 44138
Highlights
- Views of Trees
- Cul-De-Sac
- Forced Air Heating and Cooling System
- 2 Car Direct Access Garage
- Patio
- Gas Fireplace
About This Home
As of April 2024Welcome home to this cozy two-bedroom, two-bathroom ranch condo in the Commons in The Falls community of Olmsted Falls. Upon entering, you’re greeted by the open foyer and inviting formal dining room, perfect for entertaining guests. The kitchen boasts ample counter space, plenty of cabinets and access to the main hall of the home. Across, you’ll find a spacious laundry room and oversized two car garage with extra storage space. The large living room complete with gas fireplace and access to your own personal patio is great for gathering with friends and family. Down the hall you’ll see the first full bathroom, guest bedroom and primary bedroom with a walk in closet and large ensuite bath. This ranch condo offers the ease of single-story living and a low maintenance lifestyle. Don’t miss the opportunity to make this home yours, call today to schedule a showing! OPEN HOUSE HAS BEEN CANCELED!
Last Agent to Sell the Property
Howard Hanna Brokerage Email: barbarawilson@howardhanna.com 330-807-2778 License #326764 Listed on: 03/20/2024

Property Details
Home Type
- Condominium
Est. Annual Taxes
- $3,751
Year Built
- Built in 1999
Lot Details
- Cul-De-Sac
- Street terminates at a dead end
HOA Fees
Parking
- 2 Car Direct Access Garage
Home Design
- Slab Foundation
- Fiberglass Roof
- Asphalt Roof
- Aluminum Siding
- Stone Siding
Interior Spaces
- 1,562 Sq Ft Home
- 1-Story Property
- Gas Fireplace
- Blinds
- Drapes & Rods
- Window Screens
- Living Room with Fireplace
- Views of Trees
Kitchen
- Range
- Microwave
- Dishwasher
- Disposal
Bedrooms and Bathrooms
- 2 Main Level Bedrooms
- 2 Full Bathrooms
Laundry
- Laundry in unit
- Dryer
- Washer
Home Security
Outdoor Features
- Patio
Utilities
- Forced Air Heating and Cooling System
- Heating System Uses Gas
Listing and Financial Details
- Assessor Parcel Number 291-26-305
Community Details
Overview
- Association fees include management, insurance, ground maintenance, maintenance structure, reserve fund, snow removal
- Westgrove Association
- Common In The Falls Subdivision
Security
- Carbon Monoxide Detectors
- Fire and Smoke Detector
Ownership History
Purchase Details
Home Financials for this Owner
Home Financials are based on the most recent Mortgage that was taken out on this home.Purchase Details
Home Financials for this Owner
Home Financials are based on the most recent Mortgage that was taken out on this home.Purchase Details
Purchase Details
Purchase Details
Similar Homes in Olmsted Falls, OH
Home Values in the Area
Average Home Value in this Area
Purchase History
| Date | Type | Sale Price | Title Company |
|---|---|---|---|
| Warranty Deed | $230,000 | Transfer Title Agency | |
| Deed | $124,000 | Maximum Title | |
| Interfamily Deed Transfer | -- | None Available | |
| Quit Claim Deed | -- | Attorney | |
| Survivorship Deed | $152,300 | -- |
Mortgage History
| Date | Status | Loan Amount | Loan Type |
|---|---|---|---|
| Previous Owner | $93,000 | New Conventional |
Property History
| Date | Event | Price | Change | Sq Ft Price |
|---|---|---|---|---|
| 04/23/2024 04/23/24 | Sold | $230,000 | +7.0% | $147 / Sq Ft |
| 03/24/2024 03/24/24 | Pending | -- | -- | -- |
| 03/20/2024 03/20/24 | For Sale | $215,000 | +73.4% | $138 / Sq Ft |
| 12/20/2013 12/20/13 | Sold | $124,000 | -0.8% | $79 / Sq Ft |
| 11/25/2013 11/25/13 | Pending | -- | -- | -- |
| 11/01/2013 11/01/13 | For Sale | $125,000 | -- | $80 / Sq Ft |
Tax History Compared to Growth
Tax History
| Year | Tax Paid | Tax Assessment Tax Assessment Total Assessment is a certain percentage of the fair market value that is determined by local assessors to be the total taxable value of land and additions on the property. | Land | Improvement |
|---|---|---|---|---|
| 2024 | $4,074 | $71,505 | $7,140 | $64,365 |
| 2023 | $3,751 | $55,660 | $5,850 | $49,810 |
| 2022 | $3,749 | $55,650 | $5,850 | $49,810 |
| 2021 | $3,711 | $55,650 | $5,850 | $49,810 |
| 2020 | $3,400 | $46,760 | $4,900 | $41,860 |
| 2019 | $3,017 | $133,600 | $14,000 | $119,600 |
| 2018 | $3,694 | $46,760 | $4,900 | $41,860 |
| 2017 | $3,637 | $42,490 | $4,270 | $38,220 |
| 2016 | $3,618 | $42,490 | $4,270 | $38,220 |
| 2015 | $3,658 | $42,490 | $4,270 | $38,220 |
| 2014 | $4,062 | $47,220 | $4,730 | $42,490 |
Agents Affiliated with this Home
-

Seller's Agent in 2024
Barbara Wilson
Howard Hanna
(330) 807-2778
10 in this area
1,376 Total Sales
-

Buyer's Agent in 2024
Ed Huck
Keller Williams Citywide
(216) 470-0802
35 in this area
1,373 Total Sales
-

Buyer Co-Listing Agent in 2024
Shannon Dubin
Keller Williams Citywide
(216) 577-6343
5 in this area
117 Total Sales
-

Seller's Agent in 2013
Jesse Kracht
Russell Real Estate Services
(440) 212-5656
11 in this area
509 Total Sales
-

Buyer's Agent in 2013
Sunny Demko
Keller Williams Citywide
(440) 454-0648
1 in this area
28 Total Sales
Map
Source: MLS Now (Howard Hanna)
MLS Number: 5024991
APN: 291-26-305
- 8373 Forest View Dr
- 23676 Cottage Trail
- 732 Wyleswood Dr
- 724 Wyleswood Dr
- 467 Southham Cir
- 8579 Columbia Rd
- 530 Crossbrook Dr
- 565 Wyleswood Dr
- 543 Wyleswood Dr
- 537 Wyleswood Dr
- 517 Wyleswood Dr
- 575 Wyleswood Dr
- 549 Wyleswood Dr
- 591 Wyleswood Dr
- 597 Wyleswood Dr
- 597 Wyleswood Dr
- 248 Franklin Dr
- 136 River Rock Way Unit D
- 9604 Grist Mill Run
- 23271 Grist Mill Ct Unit 1
