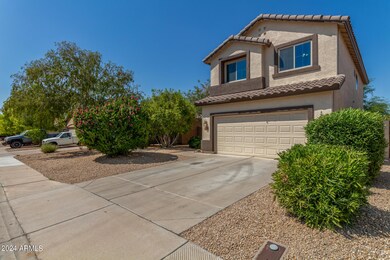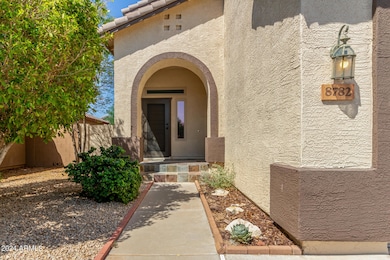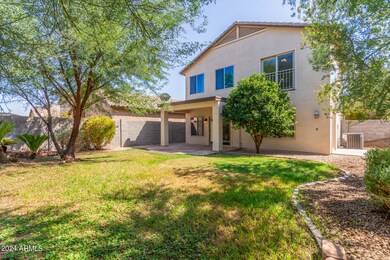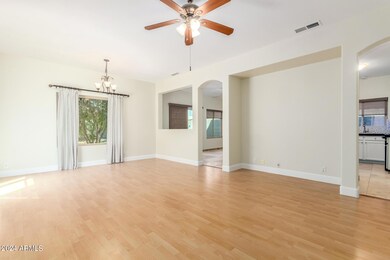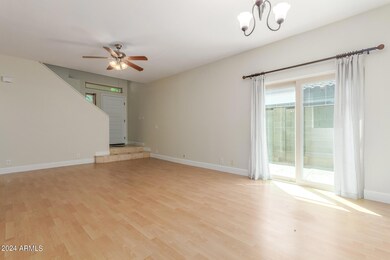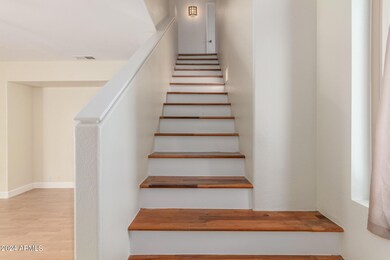
8782 W Laurel Ln Peoria, AZ 85345
Highlights
- Solar Power System
- Granite Countertops
- Double Pane Windows
- Peoria High School Rated A-
- Eat-In Kitchen
- Dual Vanity Sinks in Primary Bathroom
About This Home
As of April 2025This Beautiful, energy-efficient home boasts solar panels, new dual pane energy efficient windows, and a high-14.8 SEER AC unit, slashing utility bills to an average of $29/month. Enjoy a spacious layout with a large loft, a luxurious master suite, and a covered patio overlooking a lush backyard. Located in a quiet neighborhood, it's walking distance to Cheyenne Elementary and close to the 101 freeway. Over $50K in upgrades make this a must-see!
Home Details
Home Type
- Single Family
Est. Annual Taxes
- $1,208
Year Built
- Built in 1997
Lot Details
- 4,944 Sq Ft Lot
- Desert faces the front of the property
- Block Wall Fence
- Front and Back Yard Sprinklers
- Sprinklers on Timer
- Grass Covered Lot
HOA Fees
- $40 Monthly HOA Fees
Parking
- 2 Car Garage
Home Design
- Wood Frame Construction
- Tile Roof
- Stucco
Interior Spaces
- 2,037 Sq Ft Home
- 2-Story Property
- Ceiling height of 9 feet or more
- Double Pane Windows
- ENERGY STAR Qualified Windows with Low Emissivity
- Vinyl Clad Windows
- Washer and Dryer Hookup
Kitchen
- Kitchen Updated in 2024
- Eat-In Kitchen
- Breakfast Bar
- Built-In Microwave
- Granite Countertops
Flooring
- Laminate
- Stone
Bedrooms and Bathrooms
- 3 Bedrooms
- Bathroom Updated in 2021
- Primary Bathroom is a Full Bathroom
- 2.5 Bathrooms
- Dual Vanity Sinks in Primary Bathroom
Eco-Friendly Details
- Solar Power System
Schools
- Cheyenne Elementary School
- Peoria High School
Utilities
- Cooling System Updated in 2021
- Central Air
- Heating System Uses Natural Gas
Community Details
- Association fees include (see remarks)
- 1St Service Resident Association, Phone Number (480) 551-4300
- Built by Del Webb
- Granite Run Subdivision
Listing and Financial Details
- Tax Lot 153
- Assessor Parcel Number 142-45-823
Ownership History
Purchase Details
Home Financials for this Owner
Home Financials are based on the most recent Mortgage that was taken out on this home.Purchase Details
Home Financials for this Owner
Home Financials are based on the most recent Mortgage that was taken out on this home.Purchase Details
Home Financials for this Owner
Home Financials are based on the most recent Mortgage that was taken out on this home.Purchase Details
Home Financials for this Owner
Home Financials are based on the most recent Mortgage that was taken out on this home.Purchase Details
Home Financials for this Owner
Home Financials are based on the most recent Mortgage that was taken out on this home.Purchase Details
Home Financials for this Owner
Home Financials are based on the most recent Mortgage that was taken out on this home.Purchase Details
Home Financials for this Owner
Home Financials are based on the most recent Mortgage that was taken out on this home.Purchase Details
Similar Homes in Peoria, AZ
Home Values in the Area
Average Home Value in this Area
Purchase History
| Date | Type | Sale Price | Title Company |
|---|---|---|---|
| Warranty Deed | $410,000 | Pioneer Title Agency | |
| Warranty Deed | $212,000 | First American Title Ins Co | |
| Special Warranty Deed | $98,010 | Lawyers Title Of Arizona Inc | |
| Trustee Deed | $97,200 | None Available | |
| Warranty Deed | $145,900 | Capital Title Agency Inc | |
| Warranty Deed | $123,600 | Capital Title Agency | |
| Warranty Deed | $104,287 | First American Title | |
| Warranty Deed | -- | First American Title |
Mortgage History
| Date | Status | Loan Amount | Loan Type |
|---|---|---|---|
| Open | $16,103 | No Value Available | |
| Open | $402,573 | FHA | |
| Previous Owner | $240,750 | New Conventional | |
| Previous Owner | $203,500 | FHA | |
| Previous Owner | $73,507 | New Conventional | |
| Previous Owner | $25,000 | Credit Line Revolving | |
| Previous Owner | $269,500 | Negative Amortization | |
| Previous Owner | $70,000 | Credit Line Revolving | |
| Previous Owner | $50,000 | Credit Line Revolving | |
| Previous Owner | $42,246 | Unknown | |
| Previous Owner | $185,450 | Unknown | |
| Previous Owner | $21,131 | Unknown | |
| Previous Owner | $116,720 | New Conventional | |
| Previous Owner | $122,490 | FHA | |
| Previous Owner | $106,300 | VA | |
| Closed | $29,180 | No Value Available |
Property History
| Date | Event | Price | Change | Sq Ft Price |
|---|---|---|---|---|
| 04/23/2025 04/23/25 | Sold | $410,000 | +3.8% | $201 / Sq Ft |
| 04/16/2025 04/16/25 | Price Changed | $395,000 | 0.0% | $194 / Sq Ft |
| 03/15/2025 03/15/25 | Pending | -- | -- | -- |
| 03/10/2025 03/10/25 | Price Changed | $395,000 | -4.8% | $194 / Sq Ft |
| 02/23/2025 02/23/25 | Price Changed | $415,000 | -2.4% | $204 / Sq Ft |
| 02/04/2025 02/04/25 | Price Changed | $425,000 | -1.2% | $209 / Sq Ft |
| 01/19/2025 01/19/25 | Price Changed | $430,000 | -2.3% | $211 / Sq Ft |
| 01/08/2025 01/08/25 | Price Changed | $440,000 | -1.1% | $216 / Sq Ft |
| 11/13/2024 11/13/24 | Price Changed | $445,000 | -1.1% | $218 / Sq Ft |
| 10/17/2024 10/17/24 | Price Changed | $450,000 | -1.1% | $221 / Sq Ft |
| 10/07/2024 10/07/24 | Price Changed | $455,000 | -2.2% | $223 / Sq Ft |
| 09/24/2024 09/24/24 | Price Changed | $465,000 | -2.1% | $228 / Sq Ft |
| 09/13/2024 09/13/24 | For Sale | $475,000 | +124.1% | $233 / Sq Ft |
| 12/23/2016 12/23/16 | Sold | $212,000 | -1.4% | $128 / Sq Ft |
| 10/09/2016 10/09/16 | Pending | -- | -- | -- |
| 09/15/2016 09/15/16 | For Sale | $215,000 | 0.0% | $130 / Sq Ft |
| 09/25/2015 09/25/15 | Rented | $1,200 | 0.0% | -- |
| 09/15/2015 09/15/15 | For Rent | $1,200 | -- | -- |
Tax History Compared to Growth
Tax History
| Year | Tax Paid | Tax Assessment Tax Assessment Total Assessment is a certain percentage of the fair market value that is determined by local assessors to be the total taxable value of land and additions on the property. | Land | Improvement |
|---|---|---|---|---|
| 2025 | $1,194 | $15,446 | -- | -- |
| 2024 | $1,208 | $14,711 | -- | -- |
| 2023 | $1,208 | $27,600 | $5,520 | $22,080 |
| 2022 | $1,183 | $21,180 | $4,230 | $16,950 |
| 2021 | $1,264 | $19,250 | $3,850 | $15,400 |
| 2020 | $1,276 | $17,980 | $3,590 | $14,390 |
| 2019 | $1,236 | $16,460 | $3,290 | $13,170 |
| 2018 | $1,186 | $15,300 | $3,060 | $12,240 |
| 2017 | $1,187 | $14,580 | $2,910 | $11,670 |
| 2016 | $1,361 | $14,000 | $2,800 | $11,200 |
| 2015 | $1,275 | $13,110 | $2,620 | $10,490 |
Agents Affiliated with this Home
-
Terry Day

Seller's Agent in 2025
Terry Day
DeLex Realty
(602) 483-4665
7 in this area
118 Total Sales
-
Mitchell Chavez

Buyer's Agent in 2025
Mitchell Chavez
Pak Home Realty
(602) 516-4650
16 in this area
103 Total Sales
-
Michelle Pham

Seller's Agent in 2016
Michelle Pham
HomeSmart
(480) 278-9733
2 in this area
18 Total Sales
-
Kerri Callidora

Buyer's Agent in 2016
Kerri Callidora
Callidora & Co.
(905) 703-4737
5 Total Sales
-
Jeremy Solem

Buyer's Agent in 2015
Jeremy Solem
Versatile Properties
(602) 327-7538
4 in this area
52 Total Sales
Map
Source: Arizona Regional Multiple Listing Service (ARMLS)
MLS Number: 6756675
APN: 142-45-823
- 8733 W Laurel Ln
- 8769 W Shaw Butte Dr
- 8733 W Wethersfield Rd
- 8927 W Paradise Dr
- 8622 W Shaw Butte Dr
- 8879 W Cameron Dr
- 11580 N 86th Ln
- 8863 W Greer Ave
- 11891 N 84th Ln
- 8789 W Desert Trail
- 8797 W Desert Trail
- 8443 W Charter Oak Rd
- 12759 N 86th Ln
- 9117 W Grand Ave
- 8720 W Windsor Dr
- 11411 N 91st Ave Unit 187
- 11411 N 91st Ave Unit 28
- 11411 N 91st Ave Unit 11
- 11411 N 91st Ave Unit 235
- 11411 N 91st Ave Unit 188

