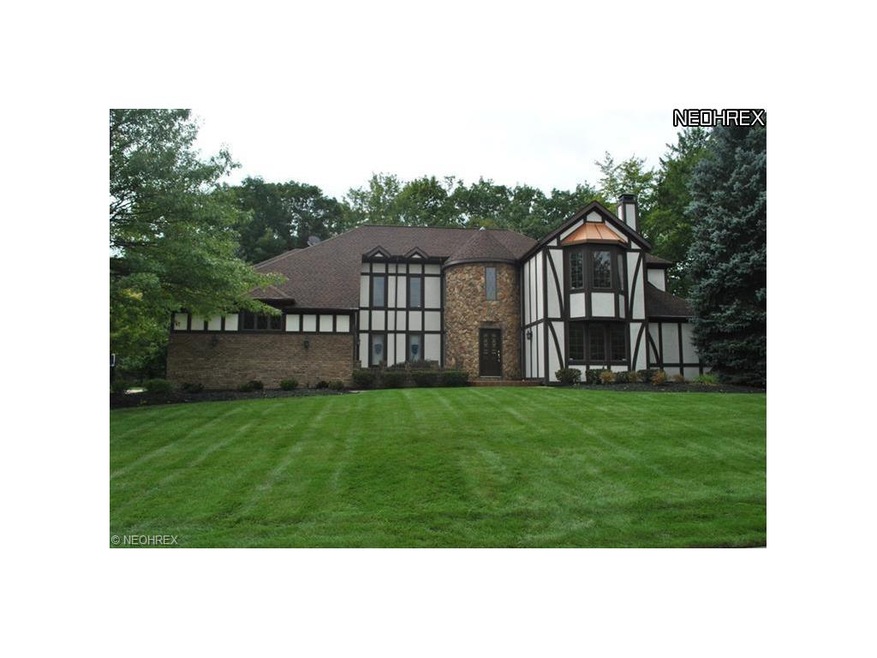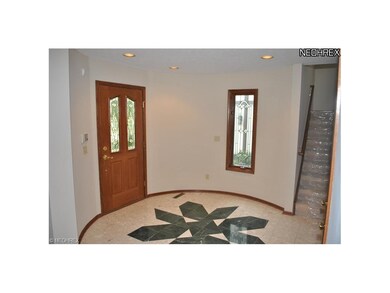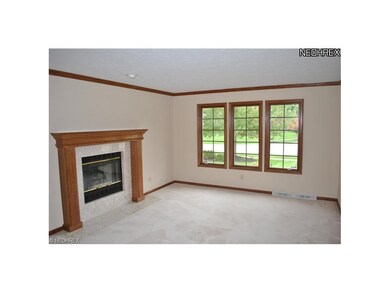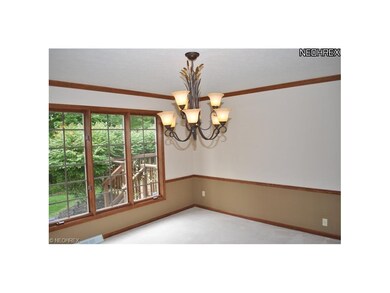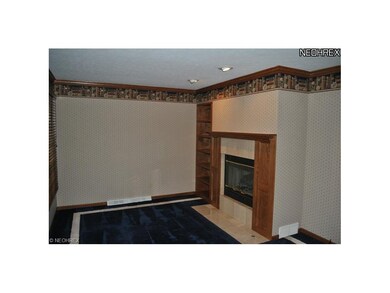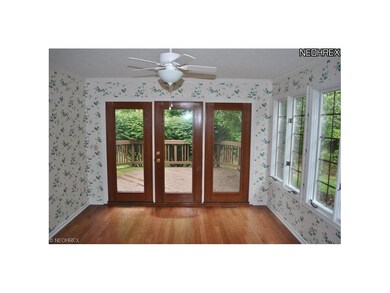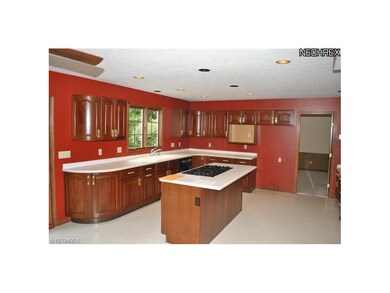
8784 Pointe Dr Broadview Heights, OH 44147
Highlights
- Health Club
- Golf Course Community
- Spa
- Brecksville-Broadview Heights Middle School Rated A
- Medical Services
- View of Trees or Woods
About This Home
As of January 2014Don't Miss Out on this fine home custom built by Petros Homes*Gorgeous colonial w/front turret*Private wooded cul-de-sac setting on 6.56 acres*Lge basketball court blt by Sport Crt w/2 hoops & plastic tile flr*Fenced area*Newly painted thru-out including garage*All exterior lights and drs replaced except garage side dr*Newer front steps and dr*Kit/custm cherry cabints, newer dishwshr*Spacious 1st flr Den could be 4th BR*LivRm and den w/see-thru FP*Sunroom/wd flr, French drs*Stunning mstr BR has sitting rm w/coffered ceiling, glamr bth, walk-in closet*2 addt'l BR's each w/full bth, desk area and walk-in closet*1 BR closet w/access to storage area*Full 13 course bsmt*Side-load garage w/newer heater*Prof. landsacpd w/sprinkler system*Gazebo, deck off kit and sunroom**Free Gas...All Gas & Oil Royalties included with this property.**Great Value, A Must See!
Last Agent to Sell the Property
RE/MAX Above & Beyond License #370562 Listed on: 09/29/2011

Home Details
Home Type
- Single Family
Year Built
- Built in 1992
Lot Details
- 6.56 Acre Lot
- Lot Dimensions are 185x468
- Cul-De-Sac
- Sprinkler System
- Wooded Lot
HOA Fees
- $8 Monthly HOA Fees
Property Views
- Woods
- Park or Greenbelt
Home Design
- Colonial Architecture
- Brick Exterior Construction
- Asphalt Roof
- Stone Siding
Interior Spaces
- 3,558 Sq Ft Home
- 2-Story Property
- Central Vacuum
- 3 Fireplaces
- Basement Fills Entire Space Under The House
Kitchen
- Built-In Oven
- Cooktop
- Dishwasher
- Disposal
Bedrooms and Bathrooms
- 3 Bedrooms
Parking
- 2 Car Attached Garage
- Heated Garage
- Garage Door Opener
Outdoor Features
- Spa
- Deck
- Porch
Utilities
- Forced Air Heating and Cooling System
- Heating System Uses Gas
Listing and Financial Details
- Assessor Parcel Number 583-11-010
Community Details
Overview
- Association fees include recreation
- Chippewa Creek Community
Amenities
- Medical Services
Recreation
- Golf Course Community
- Health Club
- Tennis Courts
- Community Playground
- Community Pool
- Park
Ownership History
Purchase Details
Home Financials for this Owner
Home Financials are based on the most recent Mortgage that was taken out on this home.Purchase Details
Home Financials for this Owner
Home Financials are based on the most recent Mortgage that was taken out on this home.Purchase Details
Purchase Details
Similar Homes in Broadview Heights, OH
Home Values in the Area
Average Home Value in this Area
Purchase History
| Date | Type | Sale Price | Title Company |
|---|---|---|---|
| Warranty Deed | $350,000 | Ohio Real Title | |
| Warranty Deed | $305,000 | City Title Agency | |
| Sheriffs Deed | $88,000 | None Available | |
| Deed | -- | -- |
Mortgage History
| Date | Status | Loan Amount | Loan Type |
|---|---|---|---|
| Open | $221,000 | New Conventional | |
| Closed | $280,000 | New Conventional | |
| Previous Owner | $295,947 | New Conventional | |
| Previous Owner | $427,000 | Unknown | |
| Previous Owner | $332,000 | Unknown | |
| Previous Owner | $348,000 | Unknown | |
| Previous Owner | $147,875 | Stand Alone Second |
Property History
| Date | Event | Price | Change | Sq Ft Price |
|---|---|---|---|---|
| 01/08/2014 01/08/14 | Sold | $350,000 | -2.8% | $98 / Sq Ft |
| 12/25/2013 12/25/13 | Pending | -- | -- | -- |
| 11/25/2013 11/25/13 | For Sale | $360,000 | +18.0% | $101 / Sq Ft |
| 11/21/2012 11/21/12 | Sold | $305,000 | -23.5% | $86 / Sq Ft |
| 10/22/2012 10/22/12 | Pending | -- | -- | -- |
| 09/29/2011 09/29/11 | For Sale | $398,900 | -- | $112 / Sq Ft |
Tax History Compared to Growth
Tax History
| Year | Tax Paid | Tax Assessment Tax Assessment Total Assessment is a certain percentage of the fair market value that is determined by local assessors to be the total taxable value of land and additions on the property. | Land | Improvement |
|---|---|---|---|---|
| 2024 | $11,211 | $204,890 | $46,375 | $158,515 |
| 2023 | $9,465 | $146,300 | $36,960 | $109,340 |
| 2022 | $9,411 | $146,300 | $36,960 | $109,340 |
| 2021 | $9,325 | $146,300 | $36,960 | $109,340 |
| 2020 | $9,932 | $140,670 | $35,530 | $105,140 |
| 2019 | $9,575 | $401,900 | $101,500 | $300,400 |
| 2018 | $8,759 | $140,670 | $35,530 | $105,140 |
| 2017 | $8,803 | $122,500 | $37,310 | $85,190 |
| 2016 | $8,010 | $122,500 | $37,310 | $85,190 |
| 2015 | $8,682 | $122,500 | $37,310 | $85,190 |
| 2014 | $8,682 | $133,250 | $35,530 | $97,720 |
Agents Affiliated with this Home
-
A
Seller's Agent in 2014
Al Stasek
Deleted Agent
-
A
Buyer's Agent in 2014
Ann Rose Kijinski
Deleted Agent
-

Seller's Agent in 2012
Silvana Dibiase
RE/MAX
(216) 347-9990
45 in this area
183 Total Sales
Map
Source: MLS Now
MLS Number: 3265497
APN: 583-11-010
- 3370 Harris Rd
- 9013 Crooked Creek Ln
- 9233 Windswept Dr
- 4245 Diana Dr
- 8507 Avery Rd
- 4523 Oakes Rd
- 8327 Eastwood Dr
- 1306 Stoney Run Trail Unit 1306
- 1307 Stoney Run Trail Unit 1307
- 9425 Avery Rd
- 9022 Broadview Rd
- 453 Bordeaux Blvd
- 8275 Creekside Trace
- 8259 Craig Ln
- 8236 Marianna Blvd
- 8237 Marianna Blvd
- 119 Town Centre Dr
- 1165 Royalwood Rd
- 8471 Broadview Rd
- 103 Town Centre Dr
