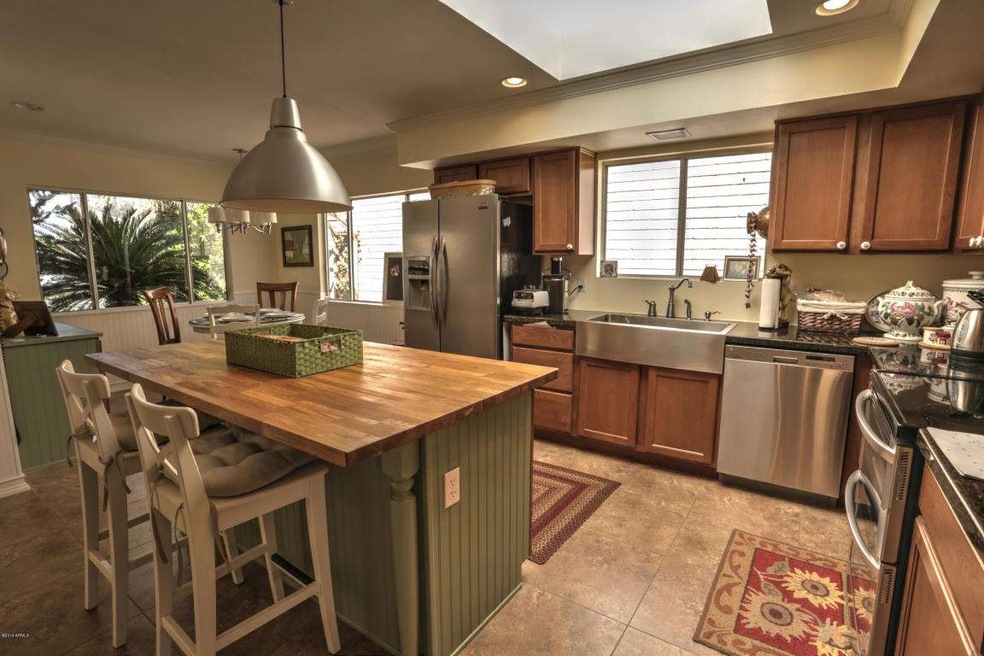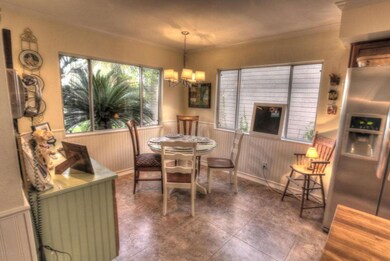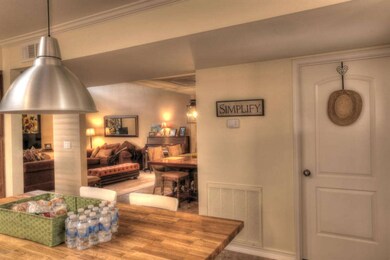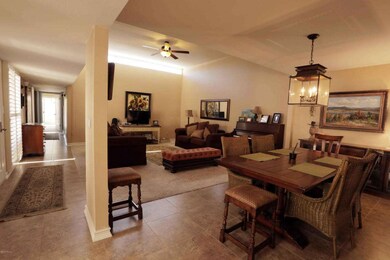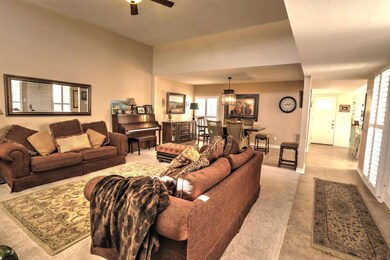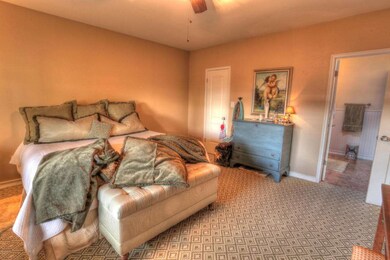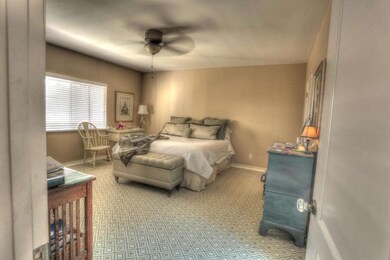
8785 E Via de Sereno Scottsdale, AZ 85258
McCormick Ranch NeighborhoodHighlights
- RV Parking in Community
- Clubhouse
- Granite Countertops
- Kiva Elementary School Rated A
- Wood Flooring
- Heated Community Pool
About This Home
As of October 2020Perfect Patio Home in Private Quiet Community in a Very Convenient Location! Sits N/South on cul de sac Lot. Extensive remodeling ready for move in. Owner occupied and cared for Home.
Townhouse Details
Home Type
- Townhome
Est. Annual Taxes
- $1,315
Year Built
- Built in 1979
Lot Details
- 4,136 Sq Ft Lot
- Cul-De-Sac
- Block Wall Fence
- Artificial Turf
- Front and Back Yard Sprinklers
- Grass Covered Lot
HOA Fees
Parking
- 2 Carport Spaces
Home Design
- Block Exterior
- Stucco
Interior Spaces
- 1,744 Sq Ft Home
- 1-Story Property
- Central Vacuum
- Ceiling height of 9 feet or more
- Ceiling Fan
Kitchen
- Eat-In Kitchen
- Breakfast Bar
- Built-In Microwave
- Kitchen Island
- Granite Countertops
Flooring
- Wood
- Carpet
- Tile
Bedrooms and Bathrooms
- 3 Bedrooms
- Remodeled Bathroom
- 2 Bathrooms
- Dual Vanity Sinks in Primary Bathroom
- Low Flow Plumbing Fixtures
Accessible Home Design
- No Interior Steps
Outdoor Features
- Covered Patio or Porch
- Outdoor Storage
Schools
- Kiva Elementary School
- Mohave Middle School
- Saguaro Elementary High School
Utilities
- Refrigerated Cooling System
- Heating Available
- High Speed Internet
- Cable TV Available
Listing and Financial Details
- Home warranty included in the sale of the property
- Tax Lot 101
- Assessor Parcel Number 174-08-240
Community Details
Overview
- Association fees include ground maintenance, (see remarks), street maintenance, front yard maint
- Brown Mgmt For Sands Association, Phone Number (480) 339-8793
- Tri City Association, Phone Number (480) 844-2224
- Association Phone (480) 844-2224
- Built by ET Wright
- Sands Scottsdale Townhomes Subdivision, Et Wright Floorplan
- FHA/VA Approved Complex
- RV Parking in Community
Amenities
- Clubhouse
- Recreation Room
Recreation
- Tennis Courts
- Heated Community Pool
- Community Spa
- Bike Trail
Ownership History
Purchase Details
Home Financials for this Owner
Home Financials are based on the most recent Mortgage that was taken out on this home.Purchase Details
Home Financials for this Owner
Home Financials are based on the most recent Mortgage that was taken out on this home.Purchase Details
Home Financials for this Owner
Home Financials are based on the most recent Mortgage that was taken out on this home.Purchase Details
Home Financials for this Owner
Home Financials are based on the most recent Mortgage that was taken out on this home.Purchase Details
Home Financials for this Owner
Home Financials are based on the most recent Mortgage that was taken out on this home.Purchase Details
Home Financials for this Owner
Home Financials are based on the most recent Mortgage that was taken out on this home.Purchase Details
Home Financials for this Owner
Home Financials are based on the most recent Mortgage that was taken out on this home.Purchase Details
Home Financials for this Owner
Home Financials are based on the most recent Mortgage that was taken out on this home.Purchase Details
Home Financials for this Owner
Home Financials are based on the most recent Mortgage that was taken out on this home.Similar Homes in Scottsdale, AZ
Home Values in the Area
Average Home Value in this Area
Purchase History
| Date | Type | Sale Price | Title Company |
|---|---|---|---|
| Warranty Deed | $515,000 | Grand Canyon Title Agency | |
| Warranty Deed | $435,000 | Great American Title Agency | |
| Warranty Deed | $350,000 | Security Title Agency Inc | |
| Warranty Deed | $324,200 | Equity Title Agency Inc | |
| Interfamily Deed Transfer | -- | First Arizona Title Agency | |
| Warranty Deed | $321,000 | First Arizona Title Agency | |
| Warranty Deed | $222,500 | Old Republic Title Agency | |
| Interfamily Deed Transfer | -- | Stewart Title & Trust Of Pho | |
| Warranty Deed | $170,000 | Stewart Title & Trust Of Pho | |
| Interfamily Deed Transfer | -- | Grand Canyon Title Agency In |
Mortgage History
| Date | Status | Loan Amount | Loan Type |
|---|---|---|---|
| Open | $340,000 | New Conventional | |
| Previous Owner | $336,000 | New Conventional | |
| Previous Owner | $242,026 | New Conventional | |
| Previous Owner | $200,000 | New Conventional | |
| Previous Owner | $259,360 | New Conventional | |
| Previous Owner | $256,800 | New Conventional | |
| Previous Owner | $20,000 | Unknown | |
| Previous Owner | $80,000 | Unknown | |
| Previous Owner | $150,000 | New Conventional | |
| Previous Owner | $72,500 | Unknown | |
| Previous Owner | $150,000 | Unknown | |
| Previous Owner | $136,000 | Purchase Money Mortgage | |
| Previous Owner | $185,000 | Credit Line Revolving | |
| Previous Owner | $100,000 | Credit Line Revolving | |
| Previous Owner | $60,000 | Credit Line Revolving | |
| Previous Owner | $146,000 | Unknown | |
| Previous Owner | $112,500 | No Value Available |
Property History
| Date | Event | Price | Change | Sq Ft Price |
|---|---|---|---|---|
| 10/05/2020 10/05/20 | Sold | $515,000 | -6.4% | $295 / Sq Ft |
| 08/28/2020 08/28/20 | For Sale | $550,000 | +26.4% | $315 / Sq Ft |
| 11/04/2019 11/04/19 | Sold | $435,000 | 0.0% | $249 / Sq Ft |
| 09/06/2019 09/06/19 | For Sale | $435,000 | +24.3% | $249 / Sq Ft |
| 08/17/2018 08/17/18 | Sold | $350,000 | 0.0% | $201 / Sq Ft |
| 07/23/2018 07/23/18 | Pending | -- | -- | -- |
| 07/16/2018 07/16/18 | Price Changed | $350,000 | -2.8% | $201 / Sq Ft |
| 07/13/2018 07/13/18 | Price Changed | $359,900 | -1.4% | $206 / Sq Ft |
| 07/10/2018 07/10/18 | For Sale | $365,000 | +12.6% | $209 / Sq Ft |
| 05/29/2015 05/29/15 | Sold | $324,200 | -1.7% | $186 / Sq Ft |
| 04/14/2015 04/14/15 | Pending | -- | -- | -- |
| 03/26/2015 03/26/15 | For Sale | $329,900 | +2.8% | $189 / Sq Ft |
| 07/23/2014 07/23/14 | Sold | $321,000 | -2.7% | $184 / Sq Ft |
| 06/17/2014 06/17/14 | Pending | -- | -- | -- |
| 05/09/2014 05/09/14 | Price Changed | $329,900 | -2.7% | $189 / Sq Ft |
| 04/23/2014 04/23/14 | Price Changed | $339,000 | -1.5% | $194 / Sq Ft |
| 04/15/2014 04/15/14 | Price Changed | $344,000 | -1.7% | $197 / Sq Ft |
| 03/23/2014 03/23/14 | For Sale | $349,950 | +103.6% | $201 / Sq Ft |
| 02/16/2012 02/16/12 | Sold | $171,914 | -4.4% | $99 / Sq Ft |
| 01/03/2012 01/03/12 | Price Changed | $179,900 | -4.8% | $103 / Sq Ft |
| 01/03/2012 01/03/12 | For Sale | $189,000 | 0.0% | $108 / Sq Ft |
| 12/20/2011 12/20/11 | Pending | -- | -- | -- |
| 12/17/2011 12/17/11 | Price Changed | $189,000 | -5.0% | $108 / Sq Ft |
| 12/09/2011 12/09/11 | Price Changed | $199,000 | -9.5% | $114 / Sq Ft |
| 12/06/2011 12/06/11 | For Sale | $220,000 | -- | $126 / Sq Ft |
Tax History Compared to Growth
Tax History
| Year | Tax Paid | Tax Assessment Tax Assessment Total Assessment is a certain percentage of the fair market value that is determined by local assessors to be the total taxable value of land and additions on the property. | Land | Improvement |
|---|---|---|---|---|
| 2025 | $1,680 | $29,444 | -- | -- |
| 2024 | $1,643 | $28,042 | -- | -- |
| 2023 | $1,643 | $43,320 | $8,660 | $34,660 |
| 2022 | $1,564 | $32,420 | $6,480 | $25,940 |
| 2021 | $1,697 | $29,750 | $5,950 | $23,800 |
| 2020 | $1,681 | $27,830 | $5,560 | $22,270 |
| 2019 | $1,630 | $27,400 | $5,480 | $21,920 |
| 2018 | $1,593 | $25,660 | $5,130 | $20,530 |
| 2017 | $1,503 | $24,920 | $4,980 | $19,940 |
| 2016 | $1,473 | $23,060 | $4,610 | $18,450 |
| 2015 | $1,415 | $22,170 | $4,430 | $17,740 |
Agents Affiliated with this Home
-
V
Seller's Agent in 2020
Veronica Estrada
North & Co
-
Robin Orscheln

Seller Co-Listing Agent in 2020
Robin Orscheln
Compass
(602) 380-8735
4 in this area
187 Total Sales
-
Greg Zonno

Buyer's Agent in 2020
Greg Zonno
HomeSmart
(480) 229-9465
5 in this area
112 Total Sales
-
Andrew Birss

Buyer Co-Listing Agent in 2020
Andrew Birss
HomeSmart
(602) 349-1003
5 in this area
111 Total Sales
-
Michelle Bollinger

Seller's Agent in 2019
Michelle Bollinger
My Home Group Real Estate
(480) 524-0060
21 Total Sales
-
William Bollinger

Seller Co-Listing Agent in 2019
William Bollinger
My Home Group Real Estate
(928) 261-0889
3 Total Sales
Map
Source: Arizona Regional Multiple Listing Service (ARMLS)
MLS Number: 5089125
APN: 174-08-240
- 8749 E Vía de La Gente
- 8728 E Vía de Viva
- 8552 E Via Del Palacio
- 7120 N Vía de La Sendero
- 7350 N Pima Rd Unit 170
- 8725 E Vía Del Arbor
- 8540 E Vía de Los Libros
- 8525 E Via de Los Libros
- 7530 N Vía de La Siesta
- 8355 E Via de Encanto
- 7610 N Via de Manana
- 8347 E Via de Dorado
- 8754 E Via de la Luna
- 8355 E Vía de Los Libros
- 8541 E Krail St
- 7721 N Vía de La Montana
- 8706 E Vía Taz Norte
- 7350 N Via Paseo Del Sur Unit M203
- 8402 E Cactus Wren Rd
- 7350 N Vía Paseo Del Sur Unit N104
