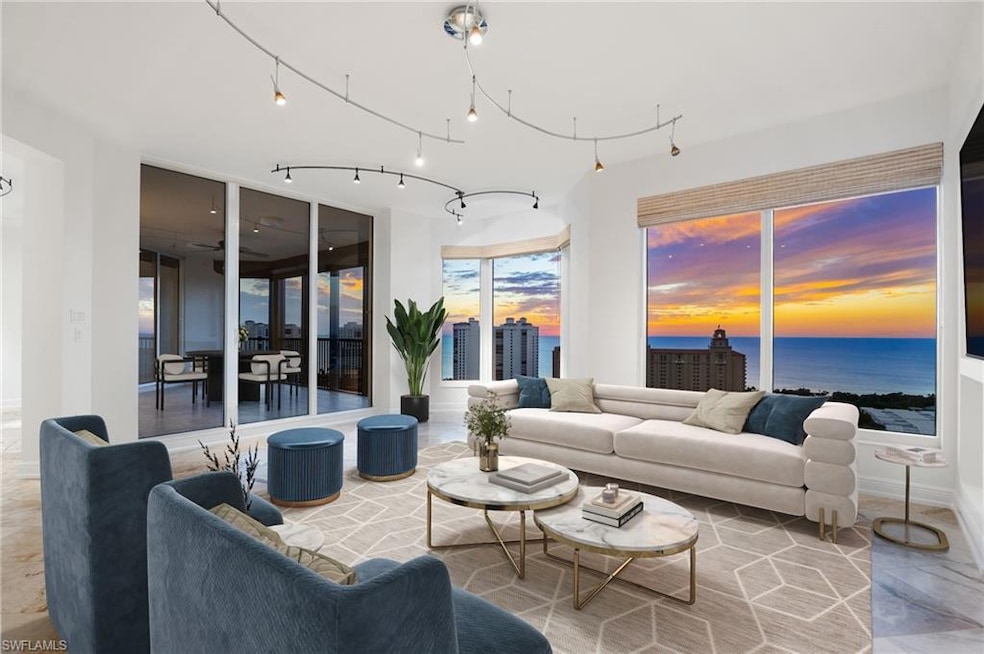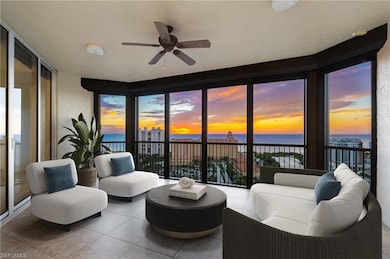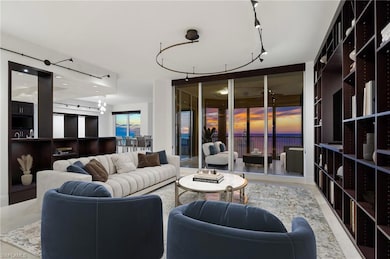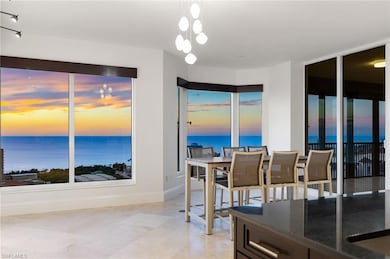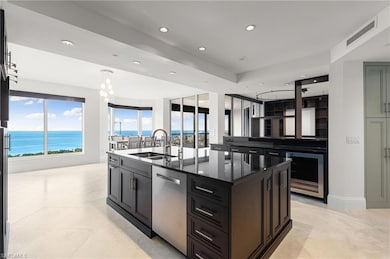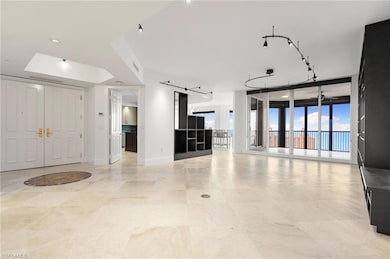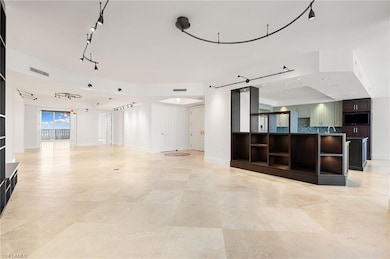Trieste at Bay Colony 8787 Bay Colony Dr Unit 2004/2005 Floor 20 Naples, FL 34108
Pelican Bay NeighborhoodEstimated payment $74,218/month
Highlights
- Beach Access
- Fitness Center
- Penthouse
- Sea Gate Elementary School Rated A
- Home Theater
- Gulf View
About This Home
Perched atop the prestigious Trieste at Bay Colony, this extraordinary penthouse-level residence offers an unparalleled combination of comfort, space, and panoramic views. Encompassing over 6,800 square feet of living area, the home features four screened balconies, seven versatile bedroom spaces, a studio, and a library—providing endless opportunities to reimagine the layout or create a multigenerational family retreat. Step from your private elevator into a radiant great room where natural light and Gulf breezes set a tranquil tone. Open the sliders to enjoy the refreshing cross-breeze and seamless indoor-outdoor living. The expansive open kitchen overlooks the Gulf, creating the perfect setting for gathering with family and friends. Trieste offers world-class amenities including a resort-style pool, elegantly updated lobby areas, a state-of-the-art fitness center and a private movie theatre. As part of the exclusive Bay Colony & Pelican Bay community, residents also enjoy access to a private beach club, premier tennis facilities, brand new pickle ball facility and more. Completing this exceptional offering are four parking spaces and two storage units, ensuring the utmost convenience for your dream Naples lifestyle.
Property Details
Home Type
- Condominium
Est. Annual Taxes
- $51,747
Year Built
- Built in 2002
Lot Details
- Zero Lot Line
HOA Fees
Parking
- 4 Car Attached Garage
Home Design
- Penthouse
- Concrete Block With Brick
- Concrete Foundation
- Metal Construction or Metal Frame
- Stucco
Interior Spaces
- Property has 1 Level
- Wet Bar
- Great Room
- Family Room
- Formal Dining Room
- Home Theater
- Home Office
- Library
- Screened Porch
- Gulf Views
Kitchen
- Eat-In Kitchen
- Built-In Oven
- Electric Cooktop
- Microwave
- Dishwasher
- Wine Cooler
- Built-In or Custom Kitchen Cabinets
Flooring
- Carpet
- Marble
Bedrooms and Bathrooms
- 6 Bedrooms
- Double Master Bedroom
- In-Law or Guest Suite
Laundry
- Laundry in unit
- Dryer
- Washer
- Laundry Tub
Home Security
Outdoor Features
- Beach Access
- Balcony
Utilities
- Central Air
- Heating Available
- Underground Utilities
- Internet Available
- Cable TV Available
Listing and Financial Details
- Assessor Parcel Number 77519002108
- Tax Block PH
Community Details
Overview
- 105 Units
- Trieste At Bay Colony Subdivision
- Mandatory home owners association
- Electric Vehicle Charging Station
Amenities
- Community Barbecue Grill
- Restaurant
- Trash Chute
- Billiard Room
- Bike Room
- Community Storage Space
Recreation
- Tennis Courts
- Pickleball Courts
- Fitness Center
- Community Pool
- Community Spa
- Bike Trail
Security
- Gated Community
- Fire and Smoke Detector
- Fire Sprinkler System
Map
About Trieste at Bay Colony
Home Values in the Area
Average Home Value in this Area
Tax History
| Year | Tax Paid | Tax Assessment Tax Assessment Total Assessment is a certain percentage of the fair market value that is determined by local assessors to be the total taxable value of land and additions on the property. | Land | Improvement |
|---|---|---|---|---|
| 2025 | $51,747 | $5,448,519 | -- | -- |
| 2024 | $51,427 | $5,294,965 | -- | -- |
| 2023 | $51,427 | $5,140,743 | $0 | $0 |
| 2022 | $53,107 | $4,991,013 | $0 | $0 |
| 2021 | $53,693 | $4,845,644 | $0 | $0 |
| 2020 | $52,401 | $4,778,742 | $0 | $0 |
| 2019 | $51,611 | $4,671,302 | $0 | $0 |
| 2018 | $50,823 | $4,584,202 | $0 | $0 |
| 2017 | $49,825 | $4,489,914 | $0 | $0 |
| 2016 | $48,714 | $4,397,565 | $0 | $0 |
| 2015 | $49,032 | $4,366,996 | $0 | $0 |
| 2014 | -- | $4,282,337 | $0 | $0 |
Property History
| Date | Event | Price | List to Sale | Price per Sq Ft |
|---|---|---|---|---|
| 11/12/2025 11/12/25 | For Sale | $11,500,000 | -- | $1,684 / Sq Ft |
Purchase History
| Date | Type | Sale Price | Title Company |
|---|---|---|---|
| Interfamily Deed Transfer | -- | Attorney | |
| Warranty Deed | $2,600,000 | Attorney | |
| Warranty Deed | $2,606,122 | Attorney |
Mortgage History
| Date | Status | Loan Amount | Loan Type |
|---|---|---|---|
| Previous Owner | $2,345,500 | Purchase Money Mortgage |
Source: Naples Area Board of REALTORS®
MLS Number: 225078773
APN: 77519002108
- 8787 Bay Colony Dr Unit 1805
- 8787 Bay Colony Dr Unit 903
- 8787 Bay Colony Dr Unit 1404
- 8723 La Palma Ln
- 8720 Bay Colony Dr Unit 104
- 470 Launch Cir Unit 401
- 470 Launch Cir Unit 303
- 8665 Bay Colony Dr Unit 1803
- 8665 Bay Colony Dr Unit 1404
- 8665 Bay Colony Dr Unit 2002
- 8665 Bay Colony Dr Unit 202
- 460 Launch Cir Unit 303
- 460 Launch Cir Unit 202
- 8930 Bay Colony Dr Unit 303
- 595 Beachwalk Cir Unit 103
- 8787 Bay Colony Dr Unit 704
- 8787 Bay Colony Dr Unit 305
- 8787 Bay Colony Dr Unit 906
- 8720 Bay Colony Dr Unit 304
- 8720 Bay Colony Dr Unit 404
- 470 Launch Cir Unit 405
- 470 Launch Cir Unit 503
- 470 Launch Cir Unit 301
- 470 Launch Cir Unit 403
- 470 Launch Cir Unit 603
- 470 Launch Cir Unit 604
- 470 Launch Cir Unit 401
- 8665 Bay Colony Dr Unit 901
- 592 Beachwalk Cir Unit N-204
- 460 Launch Cir Unit 201
- 260 Southbay Dr Unit ID1226374P
- 260 Southbay Dr Unit ID1226371P
- 271 Southbay Dr Unit 153
- 555 93rd Ave N Unit FL1-ID1241713P
- 627 92nd Ave N
