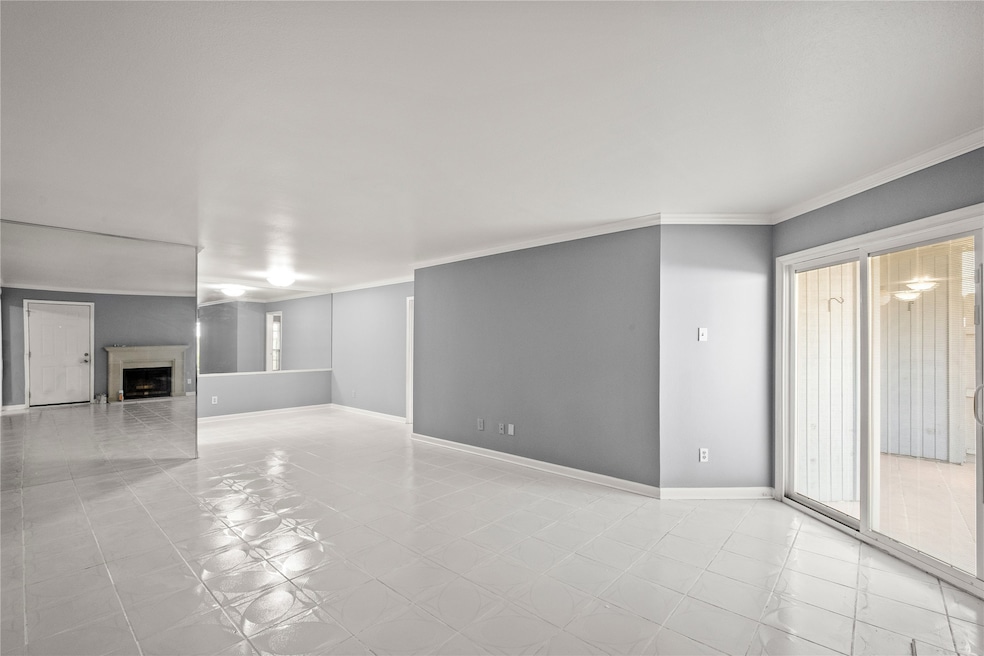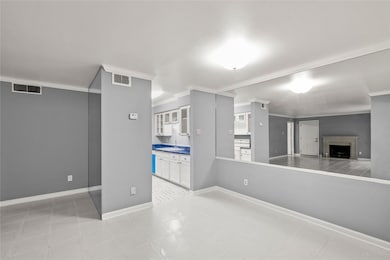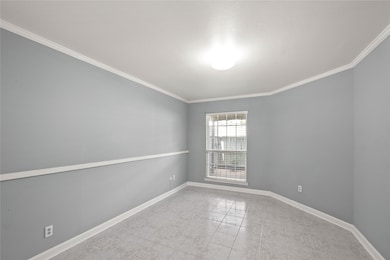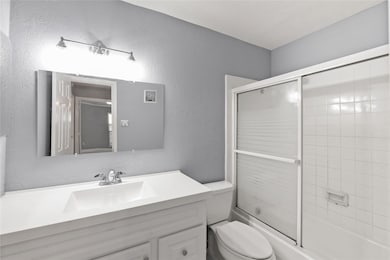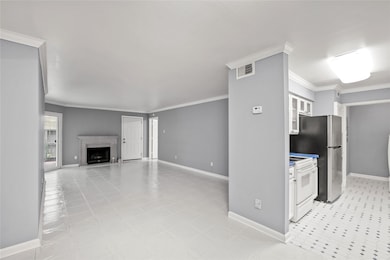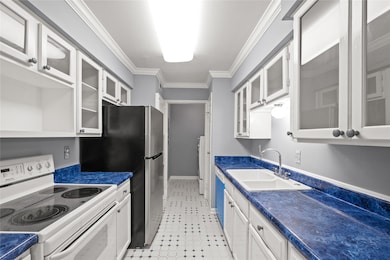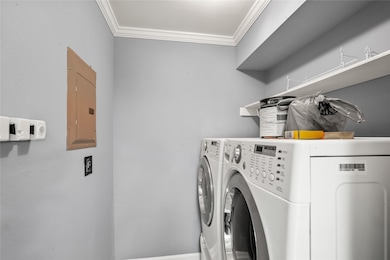8787 Brae Acres Rd Unit 903 Houston, TX 77074
Sharpstown Neighborhood
2
Beds
2
Baths
1,090
Sq Ft
3.92
Acres
Highlights
- 3.92 Acre Lot
- Community Pool
- Courtyard
- Deck
- Soaking Tub
- Patio
About This Home
Well Kept 2 bed/2bath unit in the charming and quiet Brae Acres community. Close to Major Freeways, shopping, and entertainment. Located on the first floor across from the swimming pool (Never flooded). Covered parking, water, and trash are included in the rent.
Condo Details
Home Type
- Condominium
Est. Annual Taxes
- $2,435
Year Built
- Built in 1983
Parking
- 1 Detached Carport Space
Interior Spaces
- 1,090 Sq Ft Home
- 1-Story Property
- Wood Burning Fireplace
- Combination Dining and Living Room
Kitchen
- Microwave
- Dishwasher
- Disposal
Bedrooms and Bathrooms
- 2 Bedrooms
- 2 Full Bathrooms
- Soaking Tub
- Bathtub with Shower
Home Security
Outdoor Features
- Courtyard
- Deck
- Patio
Schools
- Bonham Elementary School
- Sugar Grove Middle School
- Sharpstown High School
Utilities
- Central Heating and Cooling System
- Heating System Uses Gas
Listing and Financial Details
- Property Available on 5/20/24
- 12 Month Lease Term
Community Details
Overview
- Creative Mgmt Association
- Brae Acres T/H Condo Subdivision
Recreation
- Community Pool
Pet Policy
- No Pets Allowed
Security
- Fire and Smoke Detector
Map
Source: Houston Association of REALTORS®
MLS Number: 58256964
APN: 1153620090003
Nearby Homes
- 8787 Brae Acres Rd Unit 403
- 8787 Brae Acres Rd Unit 307
- 7539 Jason St
- 7607 Grape St
- 7527 Jason St
- 7522 Jackwood St
- 7615 Brae Acres Ct
- 8818 Brae Acres Rd
- 8714 Wateka Dr
- 7841 Rue Saint Cyr St Unit 45
- 8367 Nairn St
- 7622 Troulon Dr
- 7323 Carew St
- 7702 Nairn St
- 7400 Bissonnet St Unit 1623
- 8623 Nairn St
- 7226 Troulon Dr
- 7213 Beechnut St Unit D
- 7205 Beechnut St Unit A
- 8810 Reamer St
- 8787 Brae Acres Rd Unit 204
- 7607 Grape St
- 7900 Bissonnet St Unit D-11
- 7900 Bissonnet St Unit C-7
- 7900 Bissonnet St Unit C12
- 7825 Rue St Cyr St
- 7841 Rue Saint Cyr St Unit 45
- 8486 Ariel St
- 8323 Wednesbury Ln
- 9031 Rue Cambon St Unit 69
- 8227 Wednesbury Ln
- 8227 Wednesbury Ln Unit 16
- 7575 Bissonnet St
- 8917 S Gessner Dr
- 7511 Beechnut St
- 8615 Shadow Crest St
- 8814 Birdwood Rd
- 8900 Fondren Rd
- 9707 S Gessner Rd
- 9600 Braes Bayou Dr
