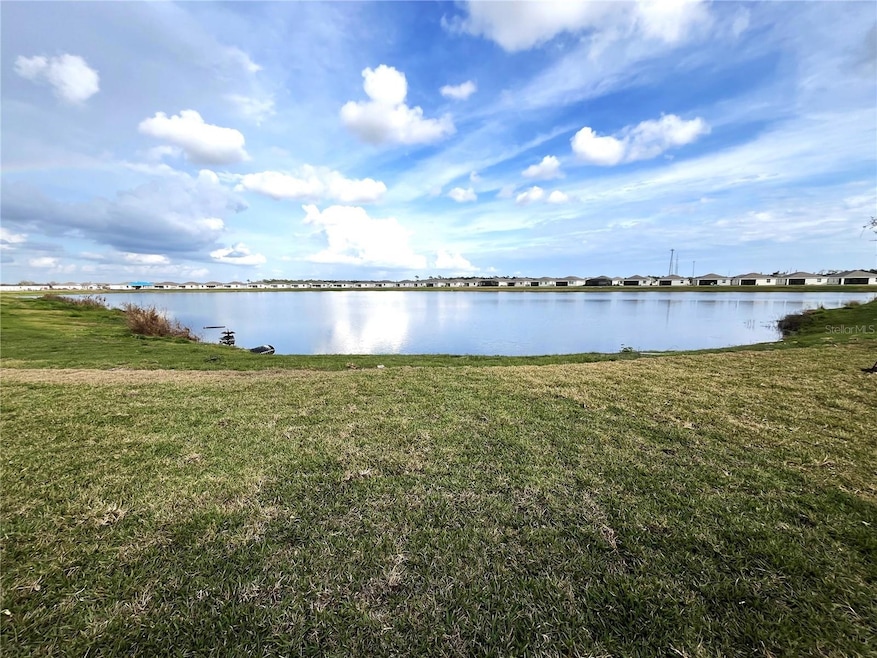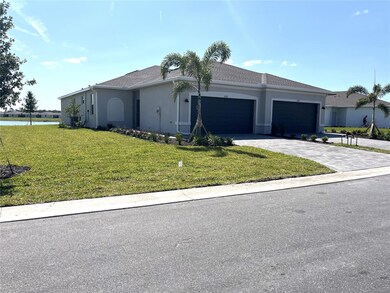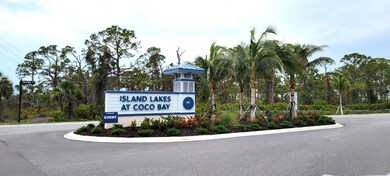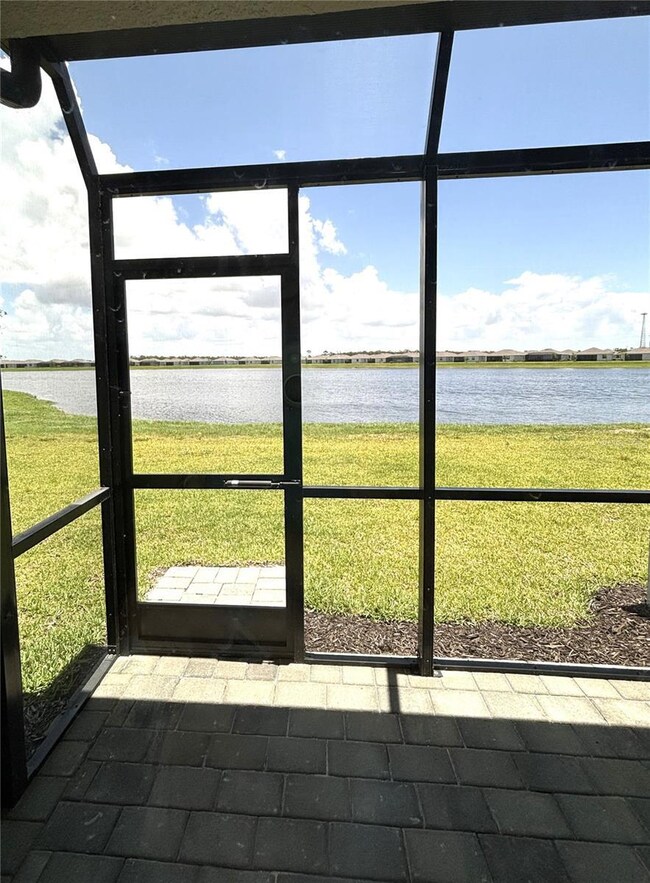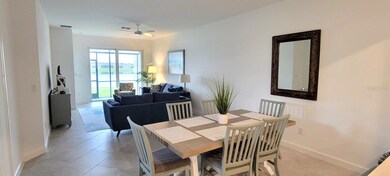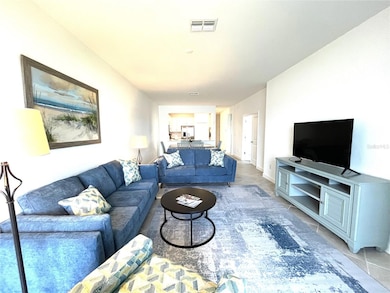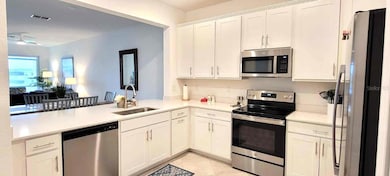8787 Saint Kitts Cir Englewood, FL 34224
Highlights
- Lake Front
- New Construction
- Clubhouse
- Fitness Center
- Gated Community
- High Ceiling
About This Home
Brand New Turnkey-Furnished Villa On the Water with an Oversized Lot. This villa has 3 bedrooms/2 baths/2 car garage AND a WATER VIEW in Coco Bay! "Sunrise Sands Villa" overlooks a large lake with abundant wildlife in this natural setting. This unique property has all new furniture, appliances, ceiling fans, and beautiful decor with tile floors throughout. Enjoy your morning cup of coffee on the screened-in lanai with sunshine and enjoy cool evenings with a walk around the community. It's located just minutes from the white pristine beaches! Englewood Beach is 12 minutes, and Boca Grande is just 15 minutes for you to enjoy the amazing beaches, shopping, and world class Tarpon Fishing! 10 minutes north, you can enjoy Historic Englewood! Lemon Bay Golf Course is just 5 minutes away! Island Lakes at Coco Bay offers the perfect balance of relaxation and activity to suit your desired lifestyle. The casual and relaxed amenity center is where neighbors become friends. Dive into the refreshing waters of the resort-style pool or indulge in friendly competition on the sports courts. It's less than 5 minutes to the Dever Regional Park with bike trails, dog park, swimming pool, rec center with gym, also pickleball courts, playground, skate park, and tennis courts. So many options!!
Home Details
Home Type
- Single Family
Est. Annual Taxes
- $337
Year Built
- Built in 2024 | New Construction
Lot Details
- 7,211 Sq Ft Lot
- Lake Front
- West Facing Home
- Irrigation Equipment
Parking
- 2 Car Attached Garage
Home Design
- Villa
- Turnkey
Interior Spaces
- 1,417 Sq Ft Home
- High Ceiling
- Ceiling Fan
- Window Treatments
- Sliding Doors
- Family Room Off Kitchen
- Living Room
- Inside Utility
- Tile Flooring
- Lake Views
Kitchen
- Microwave
- Dishwasher
- Solid Surface Countertops
- Disposal
Bedrooms and Bathrooms
- 3 Bedrooms
- Walk-In Closet
- 2 Full Bathrooms
Laundry
- Laundry Room
- Dryer
- Washer
Outdoor Features
- Screened Patio
- Exterior Lighting
- Rear Porch
Utilities
- Central Heating and Cooling System
- Thermostat
- Electric Water Heater
Listing and Financial Details
- Residential Lease
- Security Deposit $1,000
- Property Available on 7/1/25
- Tenant pays for cleaning fee
- The owner pays for electricity, grounds care, recreational, sewer, trash collection, water
- $75 Application Fee
- Assessor Parcel Number 412016312016
Community Details
Overview
- Property has a Home Owners Association
- Icon Association
- Coco Bay Subdivision
Recreation
- Pickleball Courts
- Community Playground
- Fitness Center
- Community Pool
Pet Policy
- Pets Allowed
Additional Features
- Clubhouse
- Gated Community
Map
Source: Stellar MLS
MLS Number: A4653181
APN: 412016312016
- 8080 Saint Kitts Cir
- 8063 Saint Kitts Cir
- 8244 Shore Lake Dr
- 8604 Shore Lake Dr
- 8694 Seasalt Loop
- 8706 Seasalt Loop
- 8057 Shore Lake Dr
- 8381 Sandbank Place
- 8721 Seasalt Loop
- 8745 Seasalt Loop
- 8622 Shore Lake Dr
- 8345 Sandbank Place
- 8280 Shore Lake Dr
- 8895 Saint Kitts Cir
- 8372 Waterscape Rd
- 8390 Waterscape Rd
- 8893 Coco Bay Blvd
- 8893 Coco Bay Blvd
- 8893 Coco Bay Blvd
- 8893 Coco Bay Blvd
- 8789 Coco Bay Blvd
- 8728 Saint Kitts Cir
- 8716 Saint Kitts Cir
- 8057 Shore Lake Dr
- 8829 Saint Kitts Cir
- 8757 Saint Kitts Cir
- 8746 Saint Kitts Cir
- 4341 Placida Rd
- 9000 Griggs Rd Unit C
- 8271 Pelican Rd
- 8469 Shore Lake Dr
- 1960 Florida Ave Unit 1
- 8262 Shr Lk Dr
- 2021 Pennsylvania Ave Unit 2
- 2021 Pennsylvania Ave Unit 5
- 1986 Massachusetts Ave Unit 1986 Massachusetts Ave B
- 260 Indian Creek Dr
- 2027 Georgia Ave
- 101 Wayne Rd
- 103 Garland Way
