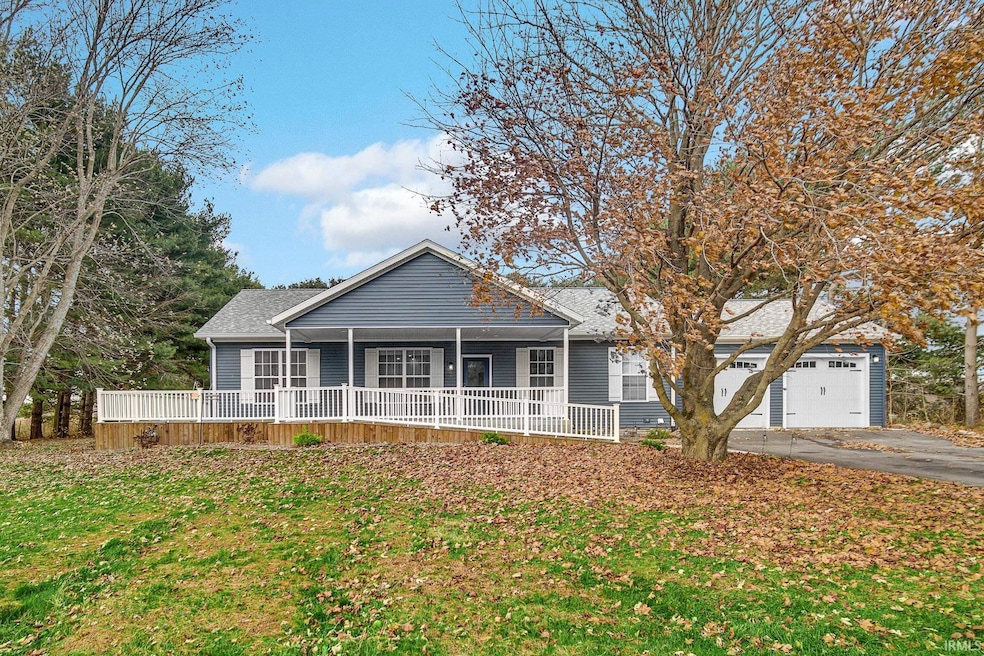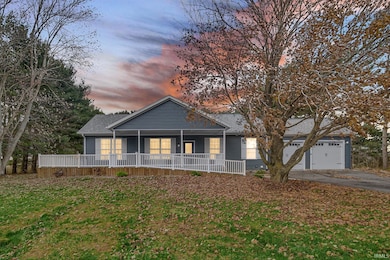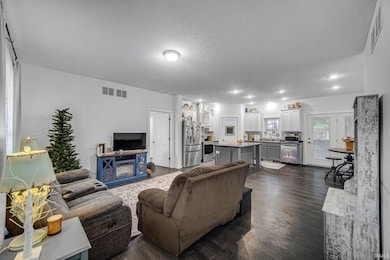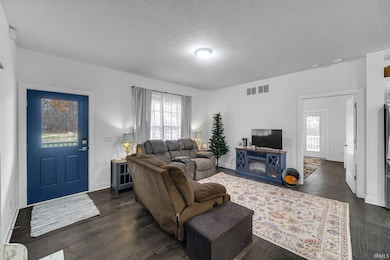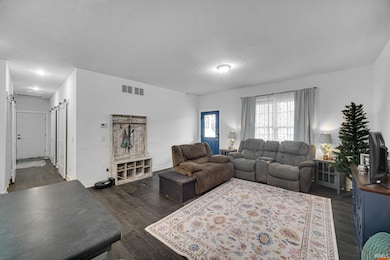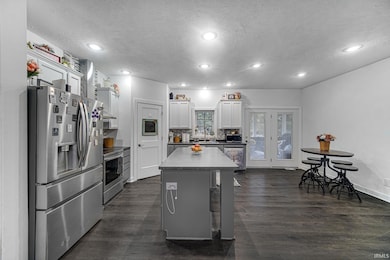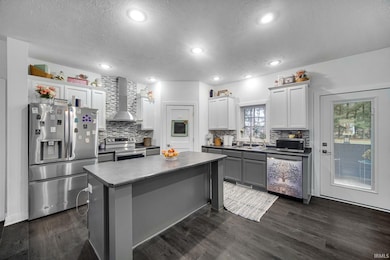8788 9a Rd Plymouth, IN 46563
Estimated payment $2,226/month
Highlights
- Popular Property
- Ranch Style House
- Screened Porch
- Primary Bedroom Suite
- Stone Countertops
- Walk-In Pantry
About This Home
Enjoy the best of country living with modern convenience in this nearly new home on a full acre. Built in 2024 by Rochester-Brand Homes, it features an open-concept, split-bedroom layout with 9’ ceilings. The home was thoughtfully designed for accessibility, offering wide doorways and hallways, durable no-threshold flooring, and an easy flow throughout. The kitchen includes brand-new stainless appliances, an island with bar seating, and a spacious pantry. The large primary suite opens directly to the outside deck and includes a soaking tub, separate shower, and walk-in closet. Step outside to a wraparound deck that leads to a screened-in porch overlooking the private backyard. A fenced area off the garage gives pets a safe outdoor space. The full basement provides generous storage and is ready to be finished if you want more living area. With quick access to Highways 30 and 31, commuting is simple. This is a great chance to own a comfortable, move-in-ready home—schedule your private showing today.
Listing Agent
COLLINS and CO REALTORS - PLYMOUTH Brokerage Email: ccollins@collinshomes.com Listed on: 11/17/2025
Home Details
Home Type
- Single Family
Year Built
- Built in 2024
Lot Details
- 1 Acre Lot
- Rural Setting
- Level Lot
Parking
- 2 Car Attached Garage
- Driveway
Home Design
- Ranch Style House
- Poured Concrete
- Shingle Roof
- Asphalt Roof
- Vinyl Construction Material
Interior Spaces
- Ceiling height of 9 feet or more
- Ceiling Fan
- Screened Porch
- Laminate Flooring
- Fire and Smoke Detector
- Laundry on main level
Kitchen
- Eat-In Kitchen
- Breakfast Bar
- Walk-In Pantry
- Kitchen Island
- Stone Countertops
Bedrooms and Bathrooms
- 3 Bedrooms
- Primary Bedroom Suite
- 2 Full Bathrooms
- Soaking Tub
- Bathtub With Separate Shower Stall
- Garden Bath
Unfinished Basement
- Basement Fills Entire Space Under The House
- Sump Pump
Schools
- Webster Elementary School
- Lincoln Middle School
- Plymouth High School
Utilities
- Forced Air Heating and Cooling System
- Private Company Owned Well
- Well
- Septic System
Additional Features
- ADA Inside
- Shed
Listing and Financial Details
- Assessor Parcel Number 50-33-06-000-024.000-018
Map
Home Values in the Area
Average Home Value in this Area
Property History
| Date | Event | Price | List to Sale | Price per Sq Ft |
|---|---|---|---|---|
| 11/17/2025 11/17/25 | For Sale | $355,000 | -- | $254 / Sq Ft |
Source: Indiana Regional MLS
MLS Number: 202546322
- 8715 Iris Rd
- 10209 8a Rd
- 10682 Hawthorn Rd Unit 8
- 10682 Hawthorn Rd Unit 16
- 7217 11a Rd
- 9539 Sunnyside Dr
- 11575 Lawndale Ave
- TBD 6b Rd
- 16256 Lincoln Hwy
- 11337 Sunnylane Dr
- 1147 Warana Dr
- 1055 Solomon Ct
- 11090 Manor Dr
- 0 Columbus Dr
- 316 Marlou Place
- 622 Rex St
- TBD S Liberty St
- 221 N Liberty St
- 922 Bayless St
- 11901 Sunset Ct
- 1340 Holloway Dr
- 121 E Jackson St Unit 121 E Jackson
- 2234 Bitter Root Dr
- 310 Skylane Dr
- 529 Woodies Ln
- 1011 Angela Dr
- 1200 N Main St Unit 109
- 1200 N Main St Unit 302
- 601 Rizek Dr Unit 5B
- 1322 E Jackson Rd Unit ID1308953P
- 2630 Tippe Downs Dr
- 101 Briar Ridge Cir
- 1109 Hidden Lakes Dr
- 3115 Wild Cherry Ridge W Unit ID1308966P
- 4245 Irish Hills Dr
- 3809 Fellows St
- 907 Dover Dr
- 200 Kinney Dr
- 2500 Topsfield Rd Unit 410
- 226 E Fairview Ave
