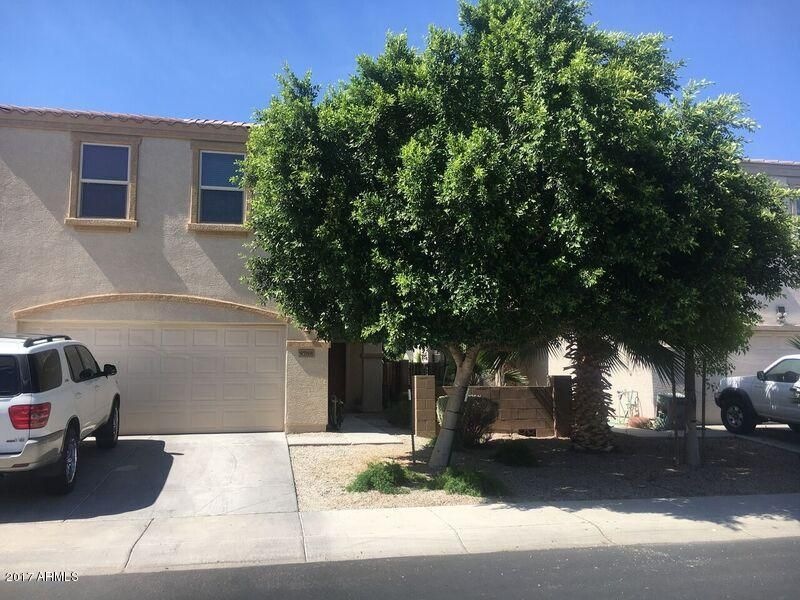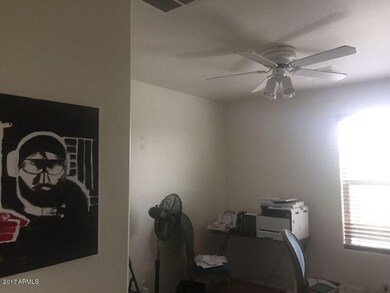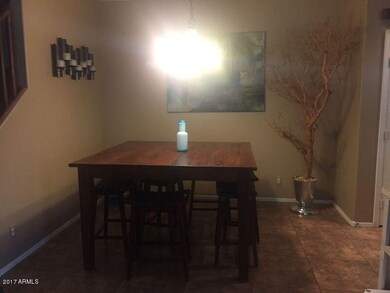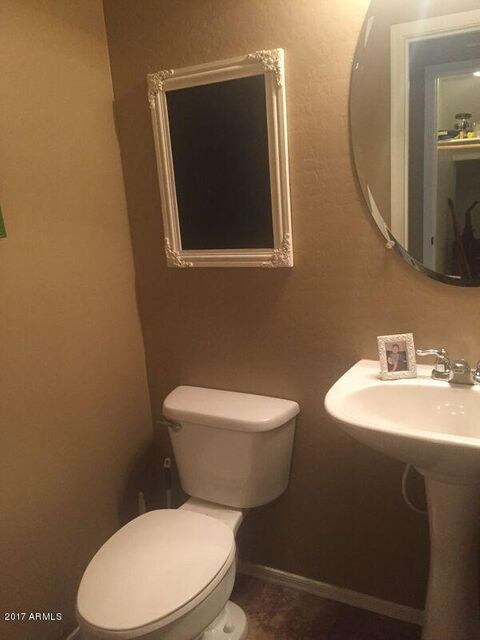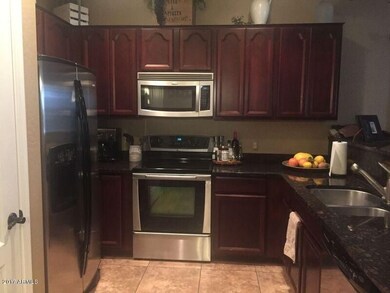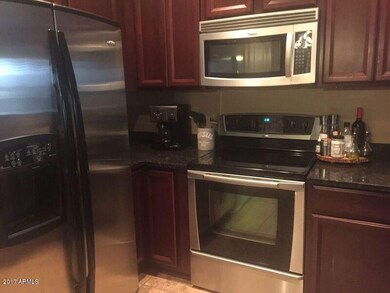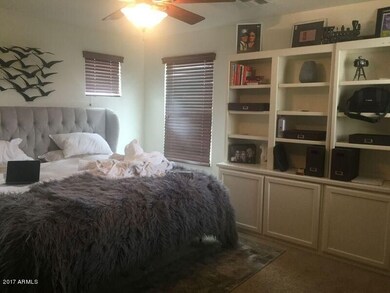
8788 W Wood Dr Peoria, AZ 85381
Highlights
- Vaulted Ceiling
- Granite Countertops
- Covered patio or porch
- Peoria High School Rated A-
- Private Yard
- Eat-In Kitchen
About This Home
As of October 2017We no longer have the tenant in the home. Easy showing now.Some photos from before tenant moved in. Home in a gated community. Home has a fantastic layout with a large open concept living area downstairs, separate dining area off the great room, open kitchen. Kitchen is upgraded to include stainless steel appliances, granite counters and upgraded fixtures. All bedrooms are upstairs in addition to your large laundry room! Master suite has a walk-in closed and large bathroom. Backyard has a covered patio with easy to maintain landscaping. Gated community features walking trails, BBQ area and easy access to the 101 and the 60.This gorgeous home with decorator touches is super clean and is located in the beautiful community of Baskett Farms in Peoria.
Last Agent to Sell the Property
Mindy Brown
West USA Realty License #SA659273000 Listed on: 03/14/2017
Last Buyer's Agent
Brandy Butler
HomeSmart License #SA641214000
Townhouse Details
Home Type
- Townhome
Est. Annual Taxes
- $1,149
Year Built
- Built in 2008
Lot Details
- 3,003 Sq Ft Lot
- Desert faces the front of the property
- 1 Common Wall
- Block Wall Fence
- Front and Back Yard Sprinklers
- Private Yard
- Grass Covered Lot
Parking
- 2 Car Garage
- Garage Door Opener
Home Design
- Wood Frame Construction
- Tile Roof
- Stucco
Interior Spaces
- 1,624 Sq Ft Home
- 2-Story Property
- Vaulted Ceiling
- Ceiling Fan
- Double Pane Windows
Kitchen
- Eat-In Kitchen
- Breakfast Bar
- Built-In Microwave
- Dishwasher
- Granite Countertops
Flooring
- Carpet
- Tile
Bedrooms and Bathrooms
- 3 Bedrooms
- Walk-In Closet
- Primary Bathroom is a Full Bathroom
- 2.5 Bathrooms
- Dual Vanity Sinks in Primary Bathroom
- Bathtub With Separate Shower Stall
Laundry
- Laundry in unit
- Dryer
- Washer
Home Security
Outdoor Features
- Covered patio or porch
Schools
- Alta Loma Elementary School
- Sky View Elementary Middle School
- Peoria High School
Utilities
- Refrigerated Cooling System
- Heating Available
- High Speed Internet
- Cable TV Available
Listing and Financial Details
- Tax Lot 206
- Assessor Parcel Number 200-87-574
Community Details
Overview
- Property has a Home Owners Association
- Sweetwater Hights Association, Phone Number (602) 957-9191
- Built by Centenx Homes
- West Glen Villas Subdivision
Recreation
- Community Playground
- Bike Trail
Security
- Fire Sprinkler System
Ownership History
Purchase Details
Home Financials for this Owner
Home Financials are based on the most recent Mortgage that was taken out on this home.Purchase Details
Home Financials for this Owner
Home Financials are based on the most recent Mortgage that was taken out on this home.Purchase Details
Home Financials for this Owner
Home Financials are based on the most recent Mortgage that was taken out on this home.Similar Homes in the area
Home Values in the Area
Average Home Value in this Area
Purchase History
| Date | Type | Sale Price | Title Company |
|---|---|---|---|
| Warranty Deed | $200,000 | Pioneer Title Agency Inc | |
| Interfamily Deed Transfer | -- | Pioneer Title Agency Inc | |
| Special Warranty Deed | $202,001 | Commerce Title Company |
Mortgage History
| Date | Status | Loan Amount | Loan Type |
|---|---|---|---|
| Open | $239,500 | New Conventional | |
| Closed | $195,400 | New Conventional | |
| Closed | $196,377 | FHA | |
| Previous Owner | $190,492 | FHA | |
| Previous Owner | $195,566 | FHA | |
| Previous Owner | $194,778 | FHA |
Property History
| Date | Event | Price | Change | Sq Ft Price |
|---|---|---|---|---|
| 07/16/2025 07/16/25 | Pending | -- | -- | -- |
| 07/09/2025 07/09/25 | Price Changed | $369,900 | -1.0% | $228 / Sq Ft |
| 07/02/2025 07/02/25 | Price Changed | $373,800 | 0.0% | $230 / Sq Ft |
| 06/25/2025 06/25/25 | Price Changed | $373,900 | 0.0% | $230 / Sq Ft |
| 06/18/2025 06/18/25 | Price Changed | $374,000 | -1.3% | $230 / Sq Ft |
| 06/02/2025 06/02/25 | For Sale | $379,000 | +89.5% | $233 / Sq Ft |
| 10/03/2017 10/03/17 | Sold | $200,000 | +2.0% | $123 / Sq Ft |
| 09/03/2017 09/03/17 | Pending | -- | -- | -- |
| 08/17/2017 08/17/17 | Price Changed | $196,000 | -1.5% | $121 / Sq Ft |
| 08/15/2017 08/15/17 | For Sale | $199,000 | 0.0% | $123 / Sq Ft |
| 08/15/2017 08/15/17 | Price Changed | $199,000 | 0.0% | $123 / Sq Ft |
| 07/24/2017 07/24/17 | For Sale | $199,000 | 0.0% | $123 / Sq Ft |
| 07/24/2017 07/24/17 | Price Changed | $199,000 | 0.0% | $123 / Sq Ft |
| 07/21/2017 07/21/17 | Pending | -- | -- | -- |
| 07/12/2017 07/12/17 | For Sale | $199,000 | -0.5% | $123 / Sq Ft |
| 06/23/2017 06/23/17 | Off Market | $200,000 | -- | -- |
| 05/18/2017 05/18/17 | Price Changed | $199,000 | -2.9% | $123 / Sq Ft |
| 05/18/2017 05/18/17 | For Sale | $205,000 | 0.0% | $126 / Sq Ft |
| 05/08/2017 05/08/17 | Pending | -- | -- | -- |
| 03/14/2017 03/14/17 | For Sale | $205,000 | 0.0% | $126 / Sq Ft |
| 02/16/2015 02/16/15 | Off Market | $1,199 | -- | -- |
| 02/15/2015 02/15/15 | Rented | $1,240 | +3.4% | -- |
| 12/22/2014 12/22/14 | For Rent | $1,199 | 0.0% | -- |
| 01/15/2014 01/15/14 | Rented | $1,199 | 0.0% | -- |
| 01/06/2014 01/06/14 | Under Contract | -- | -- | -- |
| 11/08/2013 11/08/13 | For Rent | $1,199 | -- | -- |
Tax History Compared to Growth
Tax History
| Year | Tax Paid | Tax Assessment Tax Assessment Total Assessment is a certain percentage of the fair market value that is determined by local assessors to be the total taxable value of land and additions on the property. | Land | Improvement |
|---|---|---|---|---|
| 2025 | $991 | $13,084 | -- | -- |
| 2024 | $1,003 | $12,461 | -- | -- |
| 2023 | $1,003 | $24,110 | $4,820 | $19,290 |
| 2022 | $982 | $18,530 | $3,700 | $14,830 |
| 2021 | $1,052 | $19,310 | $3,860 | $15,450 |
| 2020 | $1,062 | $18,120 | $3,620 | $14,500 |
| 2019 | $1,027 | $16,420 | $3,280 | $13,140 |
| 2018 | $993 | $14,920 | $2,980 | $11,940 |
| 2017 | $1,163 | $13,920 | $2,780 | $11,140 |
| 2016 | $1,149 | $12,230 | $2,440 | $9,790 |
| 2015 | $1,070 | $11,970 | $2,390 | $9,580 |
Agents Affiliated with this Home
-
A
Seller's Agent in 2025
Albert Bui
My Home Group Real Estate
-
D
Seller Co-Listing Agent in 2025
Dillon Martin
My Home Group Real Estate
-
M
Seller's Agent in 2017
Mindy Brown
West USA Realty
-
B
Buyer's Agent in 2017
Brandy Butler
HomeSmart
-
K
Seller's Agent in 2015
Kern Kellogg
Arizona Property Management
-
S
Seller Co-Listing Agent in 2015
Shirlee Kellogg
Arizona Property Management
Map
Source: Arizona Regional Multiple Listing Service (ARMLS)
MLS Number: 5574956
APN: 200-87-574
- 13349 N 87th Ln
- 13540 N 87th Dr
- 13585 N 87th Dr
- 8854 W Aster Dr
- 8795 W Windsor Dr
- 12763 N 87th Dr
- 12766 N 88th Ave
- 8797 W Desert Trail
- 8469 W Emile Zola Ave
- 13307 N 84th Ave
- 12512 N 85th Ave
- 8311 W Dreyfus Dr
- 8508 W Bloomfield Rd
- 13088 N 91st Dr
- 8733 W Wethersfield Rd
- 13620 N 82nd Ln
- 9141 W Dreyfus Dr
- 12529 N 83rd Ln
- 8622 W Shaw Butte Dr
- 13807 N Boswell Blvd
