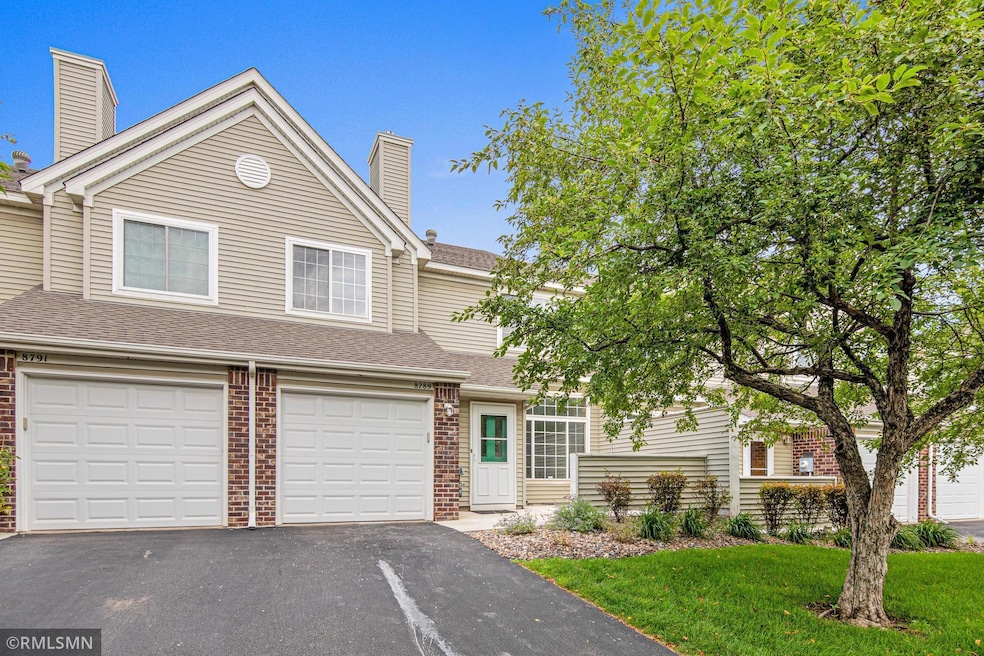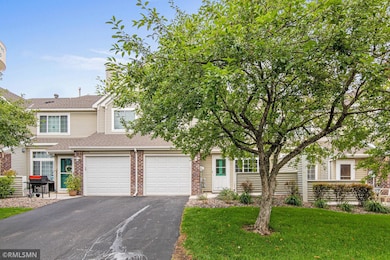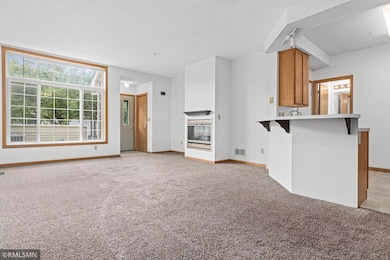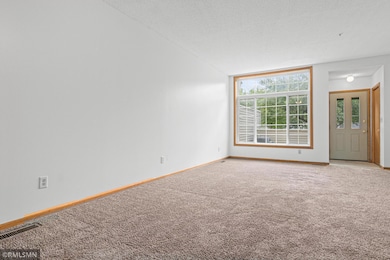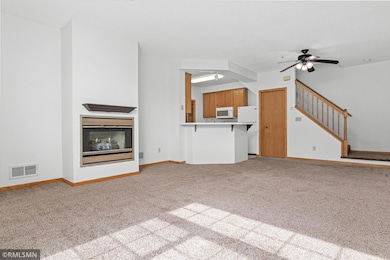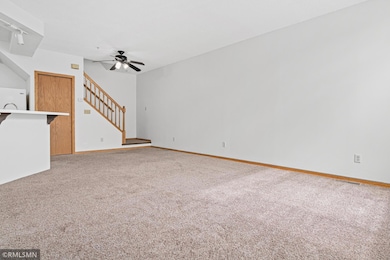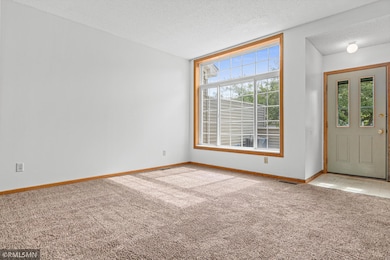8789 Branson Dr Unit 72 Inver Grove Heights, MN 55076
Estimated payment $1,760/month
Highlights
- 1 Car Attached Garage
- Forced Air Heating and Cooling System
- Gas Fireplace
- Patio
- Many Trees
About This Home
Welcome to this beautifully maintained home located in a highly desirable neighborhood known for its friendly community and easy access to amenities. Freshly painted throughout, this home offers a clean, modern feel and is ready for its next owner. Enjoy the convenience of being just minutes away from local shopping, dining, and golf cart-friendly pathways—perfect for exploring the area in style and comfort. The spacious primary suite features a large walk-in closet, providing ample storage and organization space. A large jacuzzi tub! Whether you're relaxing on the front porch or entertaining in the open living area, this home offers the perfect blend of comfort, style, and location. Don’t miss your chance to own in one of the area’s most sought-after communities!
Townhouse Details
Home Type
- Townhome
Est. Annual Taxes
- $2,216
Year Built
- Built in 1997
Lot Details
- Street terminates at a dead end
- Many Trees
HOA Fees
- $359 Monthly HOA Fees
Parking
- 1 Car Attached Garage
- Garage Door Opener
Interior Spaces
- 1,225 Sq Ft Home
- 2-Story Property
- Gas Fireplace
- Living Room with Fireplace
- Basement
Kitchen
- Range
- Microwave
- Dishwasher
Bedrooms and Bathrooms
- 2 Bedrooms
Laundry
- Dryer
- Washer
Outdoor Features
- Patio
Utilities
- Forced Air Heating and Cooling System
- Vented Exhaust Fan
Community Details
- Association fees include maintenance structure, hazard insurance, ground maintenance, professional mgmt
- Cedar Management Association, Phone Number (763) 594-1520
- Rose Hill Villas Subdivision
Listing and Financial Details
- Assessor Parcel Number 201185702072
Map
Home Values in the Area
Average Home Value in this Area
Tax History
| Year | Tax Paid | Tax Assessment Tax Assessment Total Assessment is a certain percentage of the fair market value that is determined by local assessors to be the total taxable value of land and additions on the property. | Land | Improvement |
|---|---|---|---|---|
| 2024 | $2,158 | $196,400 | $34,000 | $162,400 |
| 2023 | $2,158 | $208,900 | $34,200 | $174,700 |
| 2022 | $1,910 | $197,300 | $34,200 | $163,100 |
| 2021 | $1,880 | $171,200 | $29,700 | $141,500 |
| 2020 | $1,750 | $165,600 | $28,300 | $137,300 |
| 2019 | $1,749 | $153,600 | $27,000 | $126,600 |
| 2018 | $1,571 | $142,700 | $25,000 | $117,700 |
| 2017 | $1,494 | $127,300 | $23,100 | $104,200 |
| 2016 | $1,390 | $117,800 | $22,000 | $95,800 |
| 2015 | $1,297 | $108,700 | $21,000 | $87,700 |
| 2014 | -- | $95,200 | $19,300 | $75,900 |
| 2013 | -- | $90,500 | $17,800 | $72,700 |
Property History
| Date | Event | Price | List to Sale | Price per Sq Ft | Prior Sale |
|---|---|---|---|---|---|
| 11/10/2025 11/10/25 | Price Changed | $231,231 | -2.5% | $189 / Sq Ft | |
| 10/27/2025 10/27/25 | Price Changed | $237,160 | -2.0% | $194 / Sq Ft | |
| 09/11/2025 09/11/25 | Price Changed | $242,000 | -1.7% | $198 / Sq Ft | |
| 08/14/2025 08/14/25 | Price Changed | $246,250 | -1.5% | $201 / Sq Ft | |
| 07/23/2025 07/23/25 | For Sale | $250,000 | 0.0% | $204 / Sq Ft | |
| 06/28/2023 06/28/23 | Rented | $1,475 | 0.0% | -- | |
| 06/20/2023 06/20/23 | For Rent | $1,475 | 0.0% | -- | |
| 01/30/2013 01/30/13 | Sold | $94,000 | +4.6% | $77 / Sq Ft | View Prior Sale |
| 01/22/2013 01/22/13 | Pending | -- | -- | -- | |
| 01/16/2013 01/16/13 | For Sale | $89,900 | -- | $73 / Sq Ft |
Purchase History
| Date | Type | Sale Price | Title Company |
|---|---|---|---|
| Warranty Deed | $94,000 | None Available | |
| Warranty Deed | $133,000 | -- | |
| Warranty Deed | $91,500 | -- | |
| Warranty Deed | $87,400 | -- |
Source: NorthstarMLS
MLS Number: 6751442
APN: 20-11857-02-072
- 2853 87th St E Unit 29
- 8816 Brunell Way Unit 404
- 8904 Brunswick Path Unit 2104
- 8770 Benson Way Unit 82
- 9350 Barnes Ave
- 8361 Carew Ct
- 8827 Coffman Path
- 7980 Bowman Ave
- TBd Cahill Blvd Blvd
- 8124 Clifford Cir
- 7924 Barbara Ave
- 7910 Banks Path
- 7892 Blackstone Ave
- 8336 Cloman Ave
- 3295 80th St E Unit 508
- 9649-9665 Cedarwood Ct
- 8590 Corcoran Path
- 2324 99th St E
- 8550 Corcoran Path
- 2584 76th St E
- 8851-8891 Broderick Blvd
- 8213 College Trail
- 3085 Upper 76th St E
- 1462 80th St E
- 6997 Angela Trail
- 6930 Angela Trail
- 6848 Aqua Trail
- 1241 Mullan Ct
- 6043 Candace Ave
- 6757 Allen Ct
- 10030 Diffley Ct
- 10042 Diffley Ct
- 9800 Diffley Ct Inver Grove Heights
- 5818 Blackshire Path
- 5721-5733 Brent Ave
- 5480 Blackberry Trail
- 1209 8th Ave S Unit 1211
- 465 3rd Ave Unit Lower
- 1860 52nd St E
- 5335-5365 Audobon Ave
