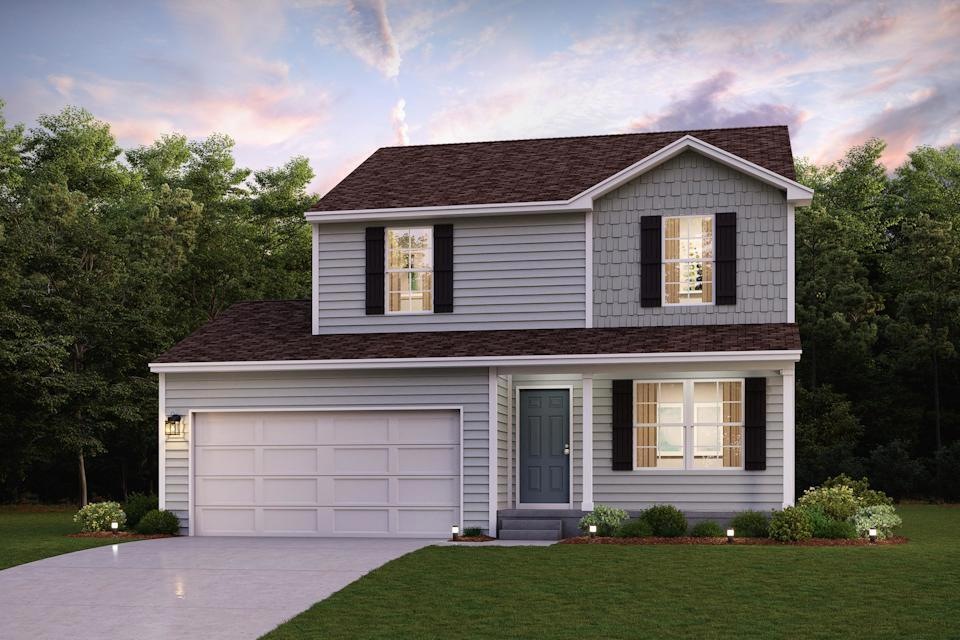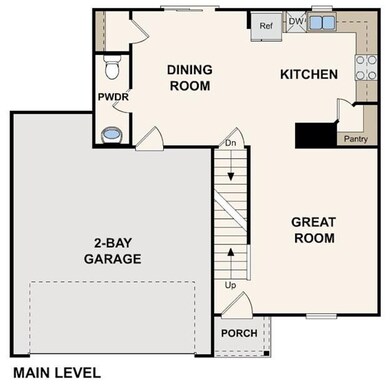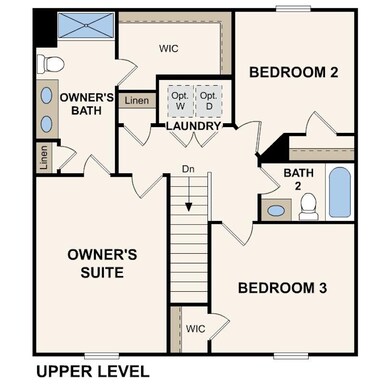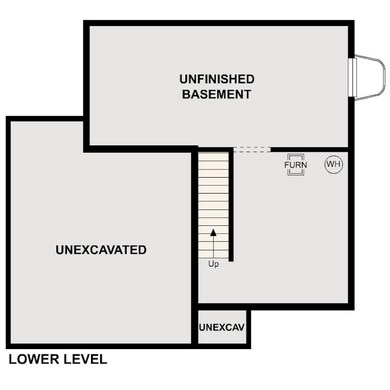
879 Argyle Ct Valparaiso, IN 46383
Porter County NeighborhoodHighlights
- Under Construction
- 2 Car Attached Garage
- Dining Room
- Liberty Elementary School Rated A-
- Forced Air Heating and Cooling System
- Carpet
About This Home
As of January 2025Discover Your Dream Home in the St. Andrews Community! The Aspen Plan features an open-concept design, blending a versatile island kitchen with a spacious Great Room, perfect for living and entertaining.The kitchen boasts sleek cabinetry, granite countertops, and stainless steel appliances, including an electric smooth-top range, over-the-range microwave, and dishwasher.Retreat upstairs to find all bedrooms, including a tranquil primary suite with a private bath, dual vanity sinks, and a spacious walk-in closet. A dedicated laundry room enhances convenience, while a 2-car garage with a garage door opener, energy-efficient Low E insulated dual-pane vinyl windows, and A/C ensure year-round comfort. With a 1-year limited home warranty included, you can move in with confidence. The beautiful community of St. Andrews is nestled in "The Region" of Indiana, with convenient access to schools and restaurants, as well as, the Indiana Dunes State Park and the South Shore Train. Located just outside of Chicago, this suburb is perfect for those who like the convenience of the city without living there. Come see our quality two-story homes and find one that's perfect for you.
Last Agent to Sell the Property
Octavia Valencia, Broker License #RB21002511 Listed on: 10/25/2024
Home Details
Home Type
- Single Family
Est. Annual Taxes
- $300
Year Built
- Built in 2024 | Under Construction
Lot Details
- 8,712 Sq Ft Lot
- Lot Dimensions are 79x109
HOA Fees
- $20 Monthly HOA Fees
Parking
- 2 Car Attached Garage
Interior Spaces
- 1,455 Sq Ft Home
- 2-Story Property
- Dining Room
- Washer and Electric Dryer Hookup
- Basement
Kitchen
- Microwave
- Dishwasher
Flooring
- Carpet
- Vinyl
Bedrooms and Bathrooms
- 3 Bedrooms
Home Security
- Carbon Monoxide Detectors
- Fire and Smoke Detector
Schools
- Liberty Elementary School
- Liberty Intermediate
- Chesterton Senior High School
Utilities
- Forced Air Heating and Cooling System
- Heating System Uses Natural Gas
Community Details
- The St. Andrew HOA Patty Stovall Association, Phone Number (219) 501-6905
- St Andrews Subdivision
Listing and Financial Details
- Assessor Parcel Number 640624201024000006
Similar Homes in Valparaiso, IN
Home Values in the Area
Average Home Value in this Area
Property History
| Date | Event | Price | Change | Sq Ft Price |
|---|---|---|---|---|
| 01/31/2025 01/31/25 | Sold | $329,990 | 0.0% | $227 / Sq Ft |
| 12/30/2024 12/30/24 | Pending | -- | -- | -- |
| 12/27/2024 12/27/24 | Price Changed | $329,990 | -1.5% | $227 / Sq Ft |
| 12/27/2024 12/27/24 | Price Changed | $334,990 | +1.5% | $230 / Sq Ft |
| 12/26/2024 12/26/24 | For Sale | $329,990 | 0.0% | $227 / Sq Ft |
| 12/24/2024 12/24/24 | Pending | -- | -- | -- |
| 12/14/2024 12/14/24 | Price Changed | $329,990 | +0.9% | $227 / Sq Ft |
| 10/25/2024 10/25/24 | For Sale | $326,990 | -- | $225 / Sq Ft |
Tax History Compared to Growth
Agents Affiliated with this Home
-

Seller's Agent in 2025
Octavia Valencia
Octavia Valencia, Broker
(321) 238-8595
40 in this area
2,372 Total Sales
-

Buyer's Agent in 2025
Karisa Marek
Boulder Bay Realty Group
(219) 242-9964
10 in this area
44 Total Sales
Map
Source: Northwest Indiana Association of REALTORS®
MLS Number: 812128
- 886 Argyle Ct
- 877 Argyle Ct
- 875 Dunhill Dr
- 86 Hepburn Way
- 80 Hepburn Way
- 70 Fairmont Dr
- 70 Fairmont Dr
- 70 Fairmont Dr
- 70 Fairmont Dr
- 70 Fairmont Dr
- 57 Steinbeck Dr
- 882 Timberland Farms Dr
- 832 E Shakespeare Dr
- 8 W Shakespeare Dr
- 17 Mark Twain Dr
- 76 E U S Highway 6 Unit 93
- 45 W U S Highway 6
- 0 Village Point
- 219 Crabapple Ln
- 222 Crabapple Ln



