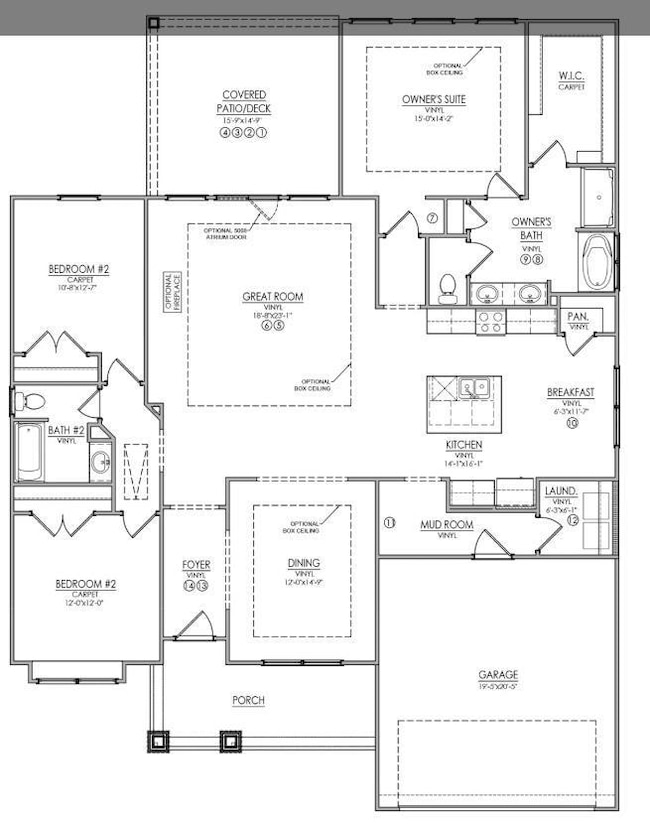Estimated payment $2,347/month
Highlights
- Lake View
- Mud Room
- Community Pool
- Ranch Style House
- Solid Surface Countertops
- Breakfast Area or Nook
About This Home
[] Welcome to Oak Hollow, a natural gas community 20 mins. to N. Mytle Beach. The GRAYSON II is the NEWEST Great Southern Homes Craftman designed floorplan. A large 2077 1 story home featuring, Large Dining Room, Foyer, Mudroom and Laundry off the garage hall. Open Large Great room with a Tray Ceiling flows into the Kitchen with large central island. Primary Bedroom boasts Tray Ceilings and a Walk in closet, the Primary bath has double sinks, Garden Tub and full Tiled Shower walls and tile shower floor. In the rear of the home a French door leads out to the Covered patio. Fully sodded yard and irrigated lawns, tankless water heater are just a few of the lux features added to this home. Square footage is approximate and not guaranteed. Buyers/Buyers agent is responsible for verification. Some Photos are for illustrative purposes only and may be of a similar home built elsewhere.
Home Details
Home Type
- Single Family
Year Built
- Built in 2025 | Under Construction
Lot Details
- 10,454 Sq Ft Lot
- Rectangular Lot
HOA Fees
- $93 Monthly HOA Fees
Parking
- 2 Car Attached Garage
- Garage Door Opener
Home Design
- Ranch Style House
- Slab Foundation
- Masonry Siding
- Vinyl Siding
Interior Spaces
- 2,077 Sq Ft Home
- Tray Ceiling
- Ceiling Fan
- Fireplace
- Mud Room
- Entrance Foyer
- Formal Dining Room
- Lake Views
Kitchen
- Breakfast Area or Nook
- Microwave
- Dishwasher
- Stainless Steel Appliances
- Kitchen Island
- Solid Surface Countertops
- Disposal
Flooring
- Carpet
- Luxury Vinyl Tile
Bedrooms and Bathrooms
- 3 Bedrooms
- 2 Full Bathrooms
- Soaking Tub
Laundry
- Laundry Room
- Washer and Dryer Hookup
Home Security
- Home Security System
- Fire and Smoke Detector
Schools
- Daisy Elementary School
- Loris Middle School
- Loris High School
Utilities
- Forced Air Heating and Cooling System
- Cooling System Powered By Gas
- Heating System Uses Gas
- Tankless Water Heater
Additional Features
- No Carpet
- Front Porch
Listing and Financial Details
- Home warranty included in the sale of the property
Community Details
Overview
- Association fees include trash pickup, pool service, common maint/repair
- Built by Great Southern Homes
Recreation
- Community Pool
Map
Home Values in the Area
Average Home Value in this Area
Property History
| Date | Event | Price | List to Sale | Price per Sq Ft |
|---|---|---|---|---|
| 11/06/2025 11/06/25 | For Sale | $359,990 | -- | $173 / Sq Ft |
Source: Coastal Carolinas Association of REALTORS®
MLS Number: 2526803
- 887 Birch Garden Dr
- 887 Birch Garden Dr Unit Lot 126 Wisteria II
- 891 Birch Garden Dr Unit Lot 127 Gardener II
- 883 Birch Garden Dr Unit Lot 125-Blossom
- 892 Birch Garden Dr Unit LOT 137 ODESSA B6
- 896 Birch Garden Dr Unit Lot 136 -Wisteria II
- 896 Birch Garden Dr
- 423 White Willow Way Unit Lot 128-Barnard C6
- 900 Birch Garden Dr Unit Lot 135 - Barnard D
- 875 Birch Garden Dr
- 875 Birch Garden Dr Unit Lot 123 -Bailey II C
- 986 Oak Hollow St Unit Lot 95 - Gardener C
- 985 Oak Hollow St Unit Lot 76, Monaco II C2
- 977 Oak Hollow St Unit Lot 74-Oliver B
- 966 Oak Hollow St Unit Lot 98-Courtney II B
- 144 Crabapple Dr
- 131 Crabapple Dr
- Oliver II Plan at Oak Hollow
- Montague II Plan at Oak Hollow
- Grayson II Plan at Oak Hollow
- TBD Highway 9 Unit NE corner of SC 9 an
- 697 Tupelo Ln Unit 24D
- 673 Tupelo Ln
- 668 Tupelo Ln Unit 9M
- 141 Bud Dr
- 631 Watercliff Dr
- 1158 Joywood Dr
- 1542 Regal Fern Way
- 826 Cypress Preserve Cir
- 232 Autumn Olive Place
- TBD Highway 90
- 124 Mesa Raven Dr
- 246 Marauder Dr
- 242 Sun Colony Blvd Unit 305
- 710 Charter Dr
- 720-755 Charter Dr
- 720 Charter Dr Unit 105
- 1103 Checkerberry St
- 677 Castillo Dr
- 635 Castillo Dr





