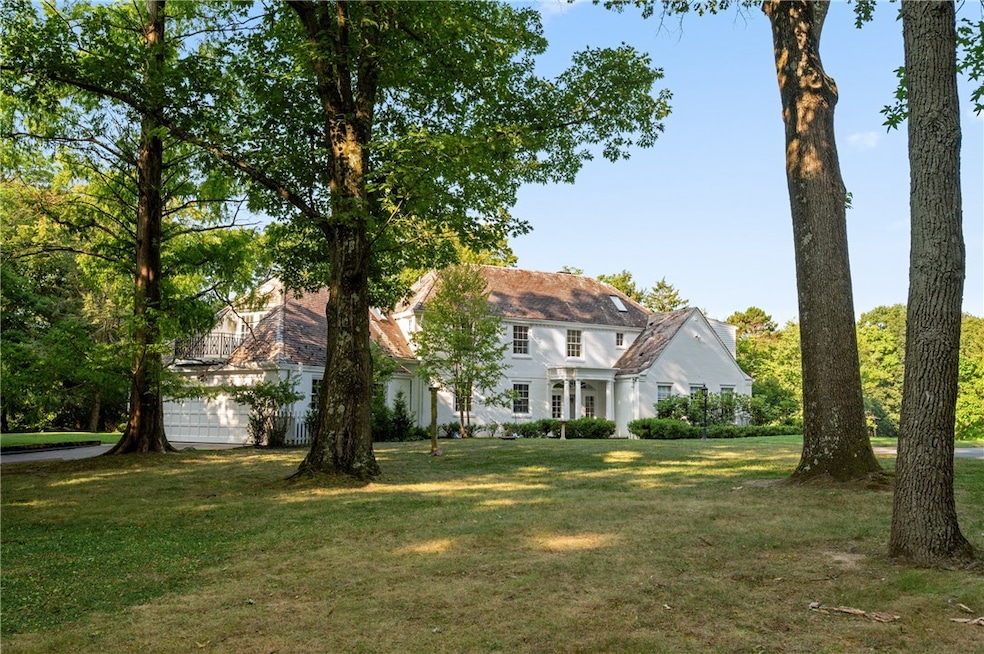879 Blackburn Rd Sewickley Heights, PA 15143
Sewickley Heights NeighborhoodEstimated payment $23,216/month
Highlights
- Outdoor Pool
- 6.7 Acre Lot
- Dining Room with Fireplace
- Quaker Valley Middle School Rated A
- Colonial Architecture
- Wood Flooring
About This Home
Through historic stone gates along the storied Blackburn Road, Gladmore Farm emerges as a rare offering in one of Sewickley Heights’ most coveted settings. Elevated and private, the 6.7-acre grounds pair the enduring grace of early 20th-century craftsmanship with the promise of an extraordinary future. The existing residence, thoughtfully reimagined, offers four ensuite bedrooms and a luminous, decorator-designed kitchen. A long, winding approach reveals a home hidden from view, enveloped in quiet seclusion. Here, the legacy of Gladmore Farm becomes the foundation for your vision—whether preserving its refined presence or creating an entirely new estate on this unparalleled high-elevation site. In this exclusive enclave, history and possibility meet in timeless harmony.
Listing Agent
PIATT SOTHEBY'S INTERNATIONAL REALTY License #AB065129 Listed on: 08/11/2025

Home Details
Home Type
- Single Family
Est. Annual Taxes
- $26,035
Year Built
- Built in 1957
Home Design
- Colonial Architecture
- Slate Roof
Interior Spaces
- 2-Story Property
- Great Room with Fireplace
- Dining Room with Fireplace
- 2 Fireplaces
- Unfinished Basement
- Interior Basement Entry
- Home Security System
Kitchen
- Convection Oven
- Cooktop
- Microwave
- Dishwasher
- Kitchen Island
- Disposal
Flooring
- Wood
- Tile
Bedrooms and Bathrooms
- 4 Bedrooms
Laundry
- Dryer
- Washer
Parking
- 2 Car Attached Garage
- Garage Door Opener
Utilities
- Forced Air Heating and Cooling System
- Heating System Uses Gas
- Septic Tank
Additional Features
- Outdoor Pool
- 6.7 Acre Lot
Map
Home Values in the Area
Average Home Value in this Area
Tax History
| Year | Tax Paid | Tax Assessment Tax Assessment Total Assessment is a certain percentage of the fair market value that is determined by local assessors to be the total taxable value of land and additions on the property. | Land | Improvement |
|---|---|---|---|---|
| 2025 | $26,035 | $843,700 | $323,300 | $520,400 |
| 2024 | $26,035 | $843,700 | $323,300 | $520,400 |
| 2023 | $25,536 | $843,700 | $323,300 | $520,400 |
| 2022 | $25,059 | $843,700 | $323,300 | $520,400 |
| 2021 | $3,991 | $843,700 | $323,300 | $520,400 |
| 2020 | $25,059 | $843,700 | $323,300 | $520,400 |
| 2019 | $24,584 | $843,700 | $323,300 | $520,400 |
| 2018 | $3,991 | $843,700 | $323,300 | $520,400 |
| 2017 | $23,176 | $843,700 | $323,300 | $520,400 |
| 2016 | $3,991 | $843,700 | $323,300 | $520,400 |
| 2015 | $3,991 | $843,700 | $323,300 | $520,400 |
| 2014 | $21,835 | $843,700 | $323,300 | $520,400 |
Property History
| Date | Event | Price | Change | Sq Ft Price |
|---|---|---|---|---|
| 08/11/2025 08/11/25 | For Rent | $25,000 | 0.0% | -- |
| 08/11/2025 08/11/25 | For Sale | $3,950,000 | -- | -- |
Purchase History
| Date | Type | Sale Price | Title Company |
|---|---|---|---|
| Warranty Deed | $865,000 | -- |
Mortgage History
| Date | Status | Loan Amount | Loan Type |
|---|---|---|---|
| Open | $230,000 | New Conventional | |
| Closed | $258,353 | Closed End Mortgage | |
| Open | $655,000 | New Conventional | |
| Closed | $692,000 | New Conventional |
Source: West Penn Multi-List
MLS Number: 1715876
APN: 0509-C-00025-0000-00
- 881 Blackburn Rd
- 859 Blackburn Rd
- 102 Sewickley Heights Dr
- 94 Shady Lake Dr
- 904-906 Blackburn Rd
- 169 Country Club Rd
- 507 Sewickley Heights Dr
- 109 Forest Edge Dr
- 52 Timberhill Dr
- 93 Pink House Ln
- 101 Weber Rd
- 265 Scaife Rd
- 212 Timber Ln
- 22-24 Lanes End
- 3 Quarry Rd
- 526 Scaife Rd
- 809 Blackburn Rd
- 406 Hillside Dr
- 548 Lang Rd
- 907 Nevin Ave
- 805 Timber Ln
- 612 Hopkins St
- 612 Hopkins St Unit 2
- 713 Nevin Ave Unit BACK
- 820 Ohio River Blvd
- 1105 Glenfield Rd Unit 2
- 218 Frederick Ave Unit 1 FRONT
- 256 Bank St
- 205 Bank St
- 430 Woodland Rd
- 1022 2nd Ave
- 1015 3rd Ave Unit 4
- 518 5th Ave
- 509 W End Ave
- 1035 State Ave
- 1356 4th Ave
- 613 Hiland Ave
- 1400 Lee Dr
- 343 Hemlock Dr
- 1347 State Ave






