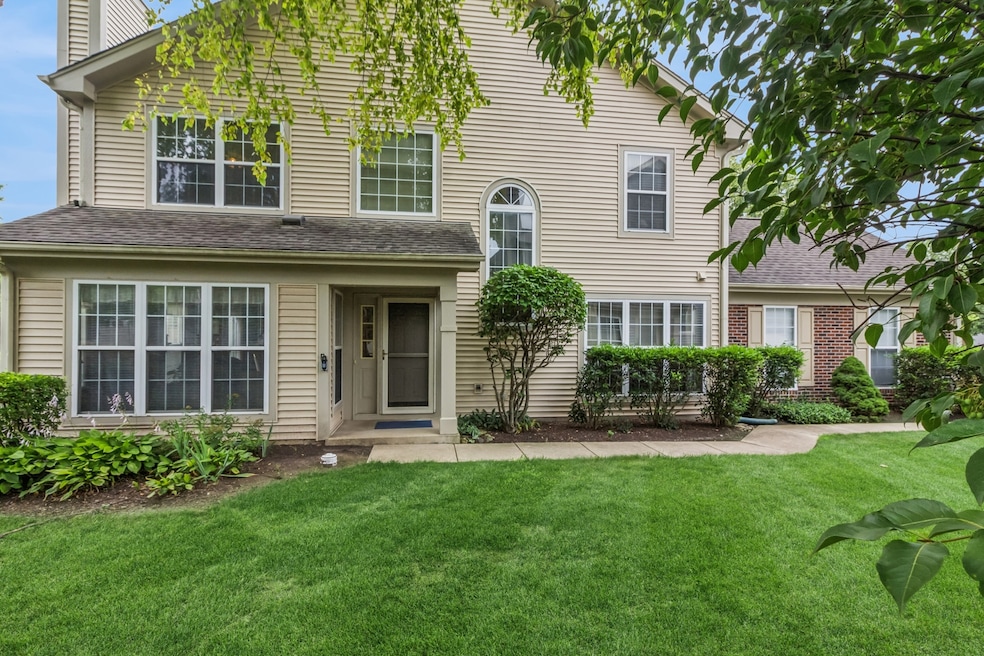879 Dandridge Ct Elgin, IL 60120
Cobblers Crossing NeighborhoodEstimated payment $2,439/month
Highlights
- Wood Flooring
- Walk-In Closet
- Resident Manager or Management On Site
- Formal Dining Room
- Patio
- Laundry Room
About This Home
Welcome to this charming 3-bedroom, 2.5-bath end-unit townhome with an attached 2-car garage and located in the desirable Cobblers Crossing community of Elgin. The Benton model is the largest townhouse by square footage & offers the added benefit of a private entrance unlike other units that share a front porch with a neighbor. The main level features both a cozy family room and a warm, inviting living room with a gas fireplace-the focal point of the space-surrounded by an abundance of natural light. The kitchen includes all appliances and a convenient butler's pantry, offering extra counter space and storage, and flows seamlessly into the dining area, perfect for entertaining. Upstairs, you'll find 3 bedrooms and 2 full bathrooms. The master suite boasts his-and-her closets, including a walk-in, along with a private ensuite featuring a double vanity, large soaking tub, and separate shower. Step outside to enjoy your private patio, surrounded by mature trees and beautifully landscaped grounds. Take advantage of the nearby walking paths, scenic pond, and the convenience of being close to grocery stores, restaurants, and schools. Don't miss this opportunity-schedule your private showing today!
Listing Agent
Berkshire Hathaway HomeServices Starck Real Estate Brokerage Email: clientcare@starckre.com License #475134748 Listed on: 10/22/2025

Townhouse Details
Home Type
- Townhome
Est. Annual Taxes
- $4,989
Year Built
- Built in 1993
HOA Fees
Parking
- 2 Car Garage
- Driveway
- Parking Included in Price
Home Design
- Entry on the 1st floor
- Brick Exterior Construction
- Asphalt Roof
- Concrete Perimeter Foundation
Interior Spaces
- 1,662 Sq Ft Home
- 2-Story Property
- Ceiling Fan
- Gas Log Fireplace
- Family Room
- Living Room with Fireplace
- Formal Dining Room
Kitchen
- Range
- Dishwasher
- Disposal
Flooring
- Wood
- Parquet
- Ceramic Tile
Bedrooms and Bathrooms
- 3 Bedrooms
- 3 Potential Bedrooms
- Walk-In Closet
Laundry
- Laundry Room
- Dryer
- Washer
Schools
- Lincoln Elementary School
- Larsen Middle School
- Elgin High School
Utilities
- Central Air
- Heating System Uses Natural Gas
- Gas Water Heater
Additional Features
- Patio
- Lot Dimensions are 17x48x79x36x108
Listing and Financial Details
- Senior Tax Exemptions
- Homeowner Tax Exemptions
Community Details
Overview
- Association fees include insurance, exterior maintenance, lawn care, snow removal
- 4 Units
- Anyone Association, Phone Number (847) 490-9807
- Cobblers Crossing Subdivision, Benton Floorplan
- Property managed by Associa Chicagoland
Pet Policy
- Dogs and Cats Allowed
Security
- Resident Manager or Management On Site
Map
Home Values in the Area
Average Home Value in this Area
Tax History
| Year | Tax Paid | Tax Assessment Tax Assessment Total Assessment is a certain percentage of the fair market value that is determined by local assessors to be the total taxable value of land and additions on the property. | Land | Improvement |
|---|---|---|---|---|
| 2024 | $2,031 | $22,604 | $3,502 | $19,102 |
| 2023 | $2,037 | $22,604 | $3,502 | $19,102 |
| 2022 | $2,037 | $22,604 | $3,502 | $19,102 |
| 2021 | $2,443 | $14,355 | $1,768 | $12,587 |
| 2020 | $2,261 | $14,355 | $1,768 | $12,587 |
| 2019 | $2,237 | $15,950 | $1,768 | $14,182 |
| 2018 | $2,484 | $16,259 | $1,572 | $14,687 |
| 2017 | $2,433 | $16,259 | $1,572 | $14,687 |
| 2016 | $3,102 | $16,259 | $1,572 | $14,687 |
| 2015 | $3,592 | $14,757 | $1,375 | $13,382 |
| 2014 | $3,407 | $14,757 | $1,375 | $13,382 |
| 2013 | $2,755 | $14,757 | $1,375 | $13,382 |
Property History
| Date | Event | Price | List to Sale | Price per Sq Ft |
|---|---|---|---|---|
| 11/30/2025 11/30/25 | Pending | -- | -- | -- |
| 10/22/2025 10/22/25 | For Sale | $329,900 | -- | $198 / Sq Ft |
Purchase History
| Date | Type | Sale Price | Title Company |
|---|---|---|---|
| Warranty Deed | $193,000 | -- | |
| Warranty Deed | $149,500 | Burnet Title Llc |
Mortgage History
| Date | Status | Loan Amount | Loan Type |
|---|---|---|---|
| Closed | $30,000 | No Value Available | |
| Previous Owner | $145,015 | FHA |
Source: Midwest Real Estate Data (MRED)
MLS Number: 12501308
APN: 06-07-409-053-0000
- 1503 Kenneth Cir
- 1102 Coldspring Rd
- 1080 Wakefield Dr
- 12N100 Berner Dr
- 930 Jefferson Ave
- 899 Carl Ave
- 130 Stonehurst Dr
- 6034 Delaney Dr Unit 171
- 170 Dickens Trail
- 1818 Kelberg Ave
- 1816 Kelberg Ave Unit 484
- 149 Highbury Dr
- 6099 Canterbury Ln Unit 302
- 6073 Canterbury Ln Unit 335
- Vacant Lot Parcel 1 Congdon Ave
- 1212 Shawford Way Unit 17
- 698 Hiawatha Dr
- 1104 Loganbury Ct Unit 33211
- 1870 Hampshire Dr
- 1002 Bruce Dr






