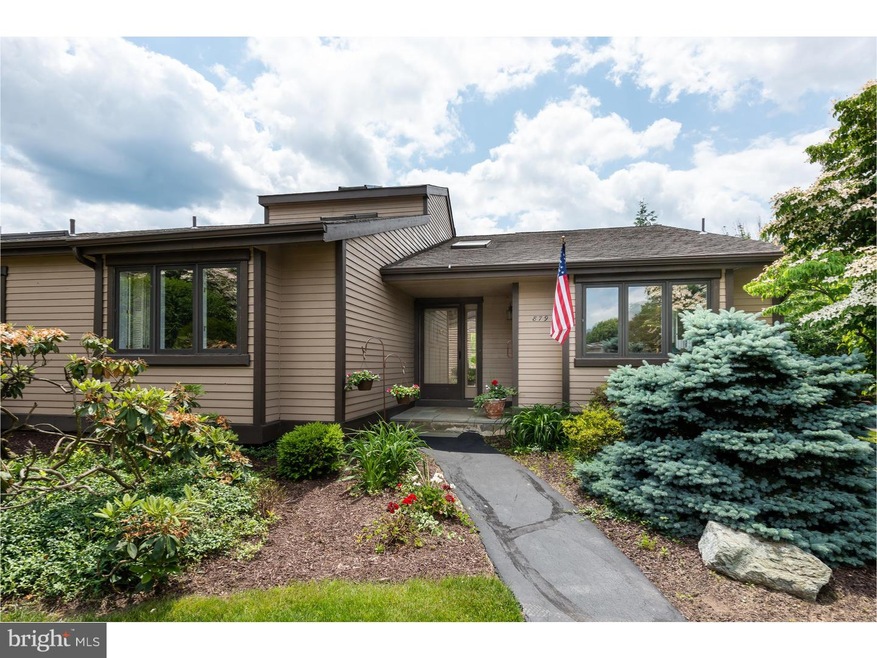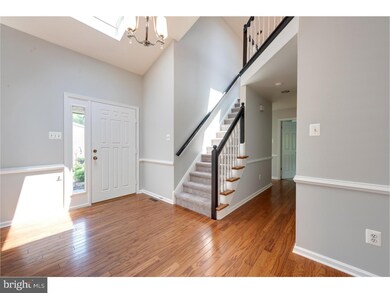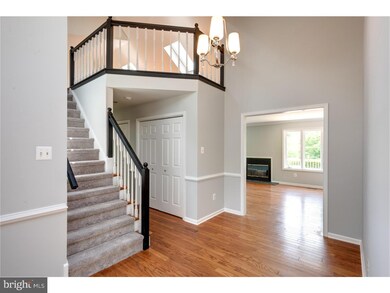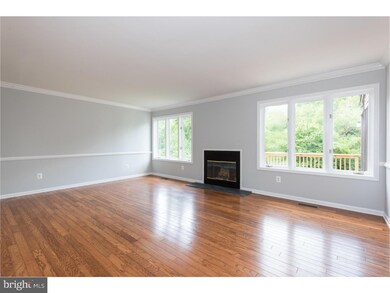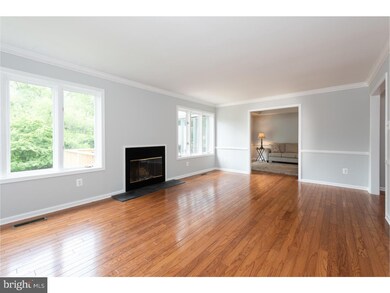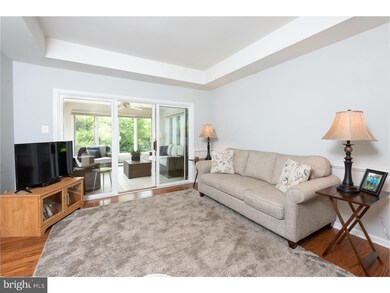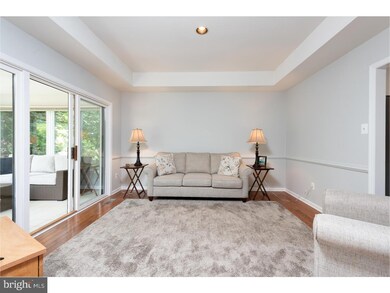
879 Jefferson Way West Chester, PA 19380
Highlights
- Senior Living
- Wooded Lot
- Cathedral Ceiling
- Deck
- Traditional Architecture
- Wood Flooring
About This Home
As of December 2018Welcome to this beautiful bright end unit in Jefferson Village. This Newtown Model offers a fantastic floor plan coupled with a serene private wooded setting. Enter through the front door and you are greeted by an impressive two-story Foyer. To the right is a newer spacious Kitchen with hardwood floors, a window over the sink area giving more light and a Breakfast Room with a charming window seat. Proceed from the Kitchen into the Dining Room that is adjacent to the sun filled three season Sunroom that opens to the private Deck. Enjoy the Sunroom where nature lovers can watch the tranquil beauty of the private open ground which abounds with wildlife. The spacious Living Room features a wood burning fireplace and more sunlight. The first floor Master Bedroom suite has lots of closet space for her AND him plus a Master Bath with spa tub and separate shower. There is an additional Bedroom on this main level and Hall Bath plus a Laundry area convenient to the Bedrooms. The Loft area has wood flooring, two skylights, full Bath and an abundance of storage. If you choose, you can finish the unfinished Walk -out Lower Level. Enjoy the lifestyle of Hershey's Mill?no more raking leaves, shoveling snow or cutting grass. There are walking trails, swimming pool, tennis courts, paddle tennis, etc. You can be as busy as you like or just enjoy the quiet. Close to major highways, public transportation, two hospitals ---all this and you have 24 hour on site security. The Buyer at time of settlement contributes $2082. To the Hershey's Mill Master's Capital Fund and $1569.00 to Jefferson Village Capital Fund.
Last Agent to Sell the Property
RE/MAX Main Line - Malvern License #RS162404A Listed on: 10/15/2018

Townhouse Details
Home Type
- Townhome
Est. Annual Taxes
- $4,506
Year Built
- Built in 1986
Lot Details
- 1,352 Sq Ft Lot
- Cul-De-Sac
- Wooded Lot
HOA Fees
- $532 Monthly HOA Fees
Parking
- 1 Car Detached Garage
- 1 Open Parking Space
Home Design
- Traditional Architecture
- Brick Foundation
- Pitched Roof
- Wood Siding
Interior Spaces
- 2,105 Sq Ft Home
- Property has 1.5 Levels
- Cathedral Ceiling
- Skylights
- 1 Fireplace
- Bay Window
- Living Room
- Dining Room
- Wood Flooring
- Attic
Kitchen
- Butlers Pantry
- Self-Cleaning Oven
- Built-In Range
- Built-In Microwave
- Dishwasher
- Disposal
Bedrooms and Bathrooms
- 2 Main Level Bedrooms
- En-Suite Primary Bedroom
- En-Suite Bathroom
- Walk-in Shower
Laundry
- Laundry Room
- Laundry on main level
Unfinished Basement
- Basement Fills Entire Space Under The House
- Exterior Basement Entry
Accessible Home Design
- Mobility Improvements
Outdoor Features
- Deck
- Patio
Utilities
- Forced Air Heating and Cooling System
- Back Up Electric Heat Pump System
- Underground Utilities
- 100 Amp Service
- Electric Water Heater
- Septic Tank
- Community Sewer or Septic
- Cable TV Available
Listing and Financial Details
- Tax Lot 0831
- Assessor Parcel Number 53-02 -0831
Community Details
Overview
- Senior Living
- $2,082 Capital Contribution Fee
- Association fees include pool(s), common area maintenance, exterior building maintenance, lawn maintenance, snow removal, trash, water, sewer, parking fee, management, alarm system
- Senior Community | Residents must be 55 or older
- Hershey Mills HOA
- Hersheys Mill Subdivision, Newtown Floorplan
Recreation
- Tennis Courts
- Community Pool
Pet Policy
- Pets allowed on a case-by-case basis
Ownership History
Purchase Details
Home Financials for this Owner
Home Financials are based on the most recent Mortgage that was taken out on this home.Purchase Details
Home Financials for this Owner
Home Financials are based on the most recent Mortgage that was taken out on this home.Purchase Details
Similar Homes in West Chester, PA
Home Values in the Area
Average Home Value in this Area
Purchase History
| Date | Type | Sale Price | Title Company |
|---|---|---|---|
| Deed | $416,250 | First Land Transfer Llc | |
| Deed | $348,900 | None Available | |
| Interfamily Deed Transfer | -- | None Available |
Mortgage History
| Date | Status | Loan Amount | Loan Type |
|---|---|---|---|
| Previous Owner | $209,000 | New Conventional |
Property History
| Date | Event | Price | Change | Sq Ft Price |
|---|---|---|---|---|
| 12/27/2018 12/27/18 | Sold | $416,250 | -4.3% | $198 / Sq Ft |
| 11/19/2018 11/19/18 | Pending | -- | -- | -- |
| 10/15/2018 10/15/18 | For Sale | $435,000 | +24.7% | $207 / Sq Ft |
| 08/17/2017 08/17/17 | Sold | $348,900 | -0.3% | $258 / Sq Ft |
| 07/17/2017 07/17/17 | Pending | -- | -- | -- |
| 06/07/2017 06/07/17 | For Sale | $350,000 | -- | $259 / Sq Ft |
Tax History Compared to Growth
Tax History
| Year | Tax Paid | Tax Assessment Tax Assessment Total Assessment is a certain percentage of the fair market value that is determined by local assessors to be the total taxable value of land and additions on the property. | Land | Improvement |
|---|---|---|---|---|
| 2025 | $5,076 | $176,650 | $40,560 | $136,090 |
| 2024 | $5,076 | $176,650 | $40,560 | $136,090 |
| 2023 | $5,076 | $176,650 | $40,560 | $136,090 |
| 2022 | $4,922 | $176,650 | $40,560 | $136,090 |
| 2021 | $4,851 | $176,650 | $40,560 | $136,090 |
| 2020 | $4,819 | $176,650 | $40,560 | $136,090 |
| 2019 | $4,506 | $167,550 | $40,560 | $126,990 |
| 2018 | $4,407 | $167,550 | $40,560 | $126,990 |
| 2017 | $4,309 | $167,550 | $40,560 | $126,990 |
| 2016 | $3,811 | $167,550 | $40,560 | $126,990 |
| 2015 | $3,811 | $167,550 | $40,560 | $126,990 |
| 2014 | $3,811 | $167,550 | $40,560 | $126,990 |
Agents Affiliated with this Home
-
Marlene Gulczynski

Seller's Agent in 2018
Marlene Gulczynski
RE/MAX Main Line - Malvern
(484) 459-8870
43 in this area
47 Total Sales
-
Debbie Hepler

Buyer's Agent in 2018
Debbie Hepler
Keller Williams Real Estate -Exton
(610) 420-6500
14 in this area
184 Total Sales
-
Janice Brown

Seller's Agent in 2017
Janice Brown
Compass RE
(610) 446-2300
11 in this area
119 Total Sales
-
Flossie McGarrity DelGaone

Seller Co-Listing Agent in 2017
Flossie McGarrity DelGaone
Long & Foster
(610) 517-4715
76 Total Sales
Map
Source: Bright MLS
MLS Number: 1009939830
APN: 53-002-0831.0000
- 936 Jefferson Way
- 282 Devon Way
- 293 Devon Ln
- 305 Devon Ln
- 215 Chandler Dr
- 86 Ashton Way
- 331 Devon Way
- 971 Cornwallis Dr Unit WHARTON MODEL
- 971 Cornwallis Dr Unit ABERDEEN MODEL
- 971 Cornwallis Dr Unit TISBURY MODEL
- 971 Cornwallis Dr Unit BLAKESLEY MODEL
- 971 Cornwallis Dr
- 562 Franklin Way
- 1218 Princeton Ln
- 1243 Princeton Ln
- 1598 Wineberry Ln
- 516 Eaton Way
- 505 Eaton Way
- 774 Inverness Dr
- 1415 Springton Ln
