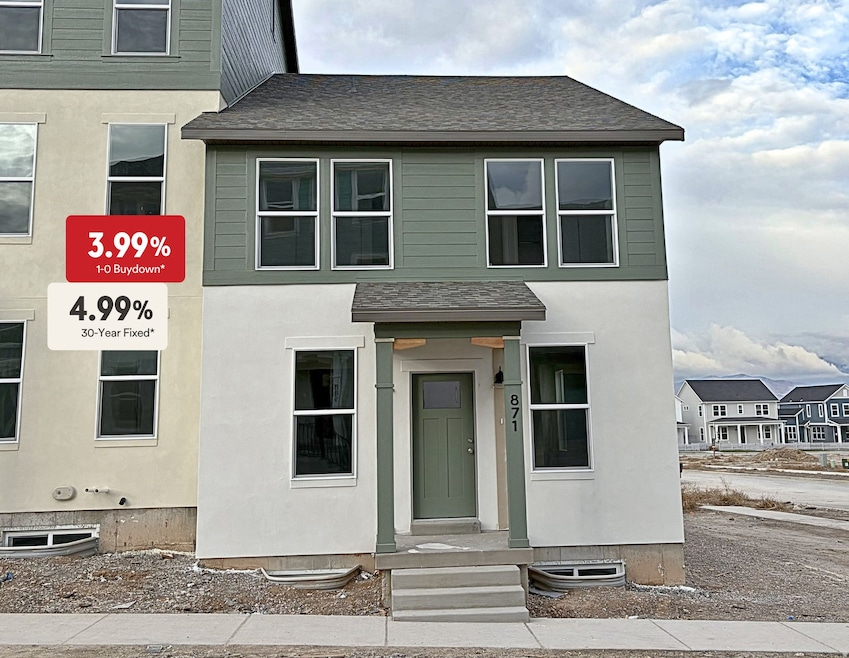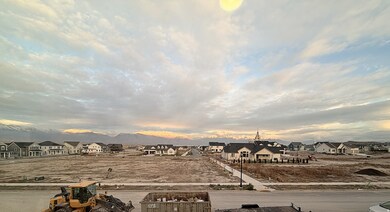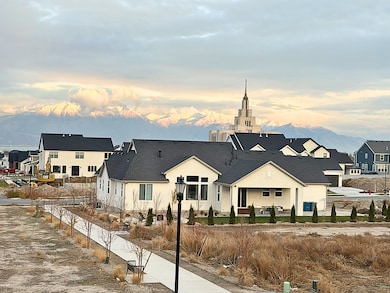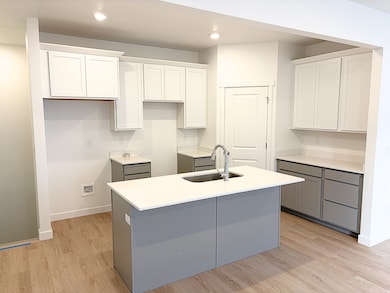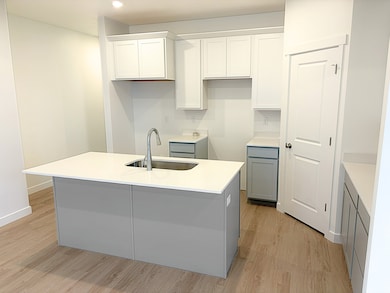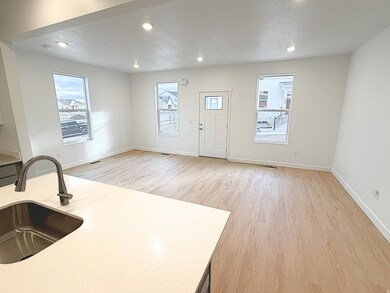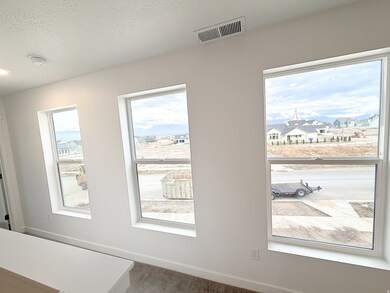879 Mathilda Dr Saratoga Springs, UT 84045
Estimated payment $2,875/month
Highlights
- New Construction
- Vaulted Ceiling
- 2 Car Attached Garage
- Lake View
- Community Pool
- Walk-In Closet
About This Home
Elevate your homeownership journey with a 3.99% first-year rate and 4.99% long-term 30-year fixed interest rate on this beautifully designed Oxley townhome at Beacon Pointe! beautifully designed Oxley townhome at Beacon Pointe! With 2,364 sq. ft. of thoughtfully crafted space, this home offers room to grow-featuring 3 spacious bedrooms, 2 full baths, a 2-car garage, and a full unfinished basement with potential for 2 additional bedrooms and a 3rd bath. Enjoy effortless living from day one: HOA dues include high-speed fiber internet and full maintenance-free landscaping. The open-concept main floor showcases a modern kitchen with quartz countertops, stainless steel appliances, and designer finishes that flow into the dining and family areas. Upstairs, the vaulted primary suite provides a true retreat with a spa inspired bath and generous walk-in closet. Beyond the home, Beacon Pointe delivers a full lifestyle with resort-style amenities including a pool, pickleball courts, playgrounds, and picnic areas. Located just steps from the Saratoga Springs Temple and surrounded by sweeping Mount Timpanogos views, the Oxley blends location, comfort, and value in one perfect package. Lender Incentive: Must use Destination Homes' preferred lender, First Colony Mortgage. Terms, rates, and availability depend on credit approval; not all buyers will qualify. Offer subject to change without notice. See Sales Agent for details.
Listing Agent
Ryan Bailey
Destination Real Estate License #5508560 Listed on: 11/22/2025
Townhouse Details
Home Type
- Townhome
Est. Annual Taxes
- $1,824
Year Built
- Built in 2025 | New Construction
Lot Details
- 1,307 Sq Ft Lot
- Landscaped
- Sprinkler System
HOA Fees
- $215 Monthly HOA Fees
Parking
- 2 Car Attached Garage
Property Views
- Lake
- Mountain
Home Design
- Stucco
Interior Spaces
- 2,364 Sq Ft Home
- 3-Story Property
- Vaulted Ceiling
- Carpet
- Basement Fills Entire Space Under The House
- Smart Thermostat
Kitchen
- Free-Standing Range
- Microwave
- Disposal
Bedrooms and Bathrooms
- 3 Bedrooms
- Walk-In Closet
- 2 Full Bathrooms
- Bathtub With Separate Shower Stall
Schools
- Saratoga Shores Elementary School
- Lake Mountain Middle School
- Westlake High School
Utilities
- Forced Air Heating and Cooling System
- Natural Gas Connected
Listing and Financial Details
- Home warranty included in the sale of the property
Community Details
Overview
- Association fees include insurance
- Advantage Management Association, Phone Number (801) 235-7368
- Beacon Pointe Subdivision
Amenities
- Picnic Area
Recreation
- Community Playground
- Community Pool
Map
Home Values in the Area
Average Home Value in this Area
Tax History
| Year | Tax Paid | Tax Assessment Tax Assessment Total Assessment is a certain percentage of the fair market value that is determined by local assessors to be the total taxable value of land and additions on the property. | Land | Improvement |
|---|---|---|---|---|
| 2025 | $1,824 | $230,100 | $230,100 | $0 |
| 2024 | $1,824 | $219,100 | $0 | $0 |
Property History
| Date | Event | Price | List to Sale | Price per Sq Ft |
|---|---|---|---|---|
| 11/22/2025 11/22/25 | For Sale | $474,990 | -- | $201 / Sq Ft |
Purchase History
| Date | Type | Sale Price | Title Company |
|---|---|---|---|
| Special Warranty Deed | -- | First American Title |
Mortgage History
| Date | Status | Loan Amount | Loan Type |
|---|---|---|---|
| Open | $75,000,000 | Credit Line Revolving |
Source: UtahRealEstate.com
MLS Number: 2124188
APN: 35-840-0249
- 887 Mathilda Dr Unit 250
- 889 Mathilda Dr Unit 251
- 891 Mathilda Dr Unit 252
- 897 Mathilda Dr Unit 254
- 919 Mathilda Dr Unit 260
- 921 Mathilda Dr Unit 261
- 923 Mathilda Dr Unit 262
- 927 Mathilda Dr Unit 263
- 929 Mathilda Dr Unit 264
- 892 Caroline Dr
- 882 Caroline Dr
- 949 Louisa Dr
- 887 W Halvorsen Pkwy
- Cameron Plan at Beacon Pointe
- Ashville Plan at Beacon Pointe
- Oxley Plan at Beacon Pointe
- Wayman Plan at Beacon Pointe
- Lanedale Plan at Beacon Pointe
- Winchell Plan at Beacon Pointe
- Casale Plan at Beacon Pointe
- 1232 W Mahogany St
- 1244 W Mahogany St
- 1256 W Mahogany St
- 1268 W Mahogany St
- 1272 W Mahogany St
- 1284 W Mahogany St
- 1312 W Mahogany St
- 1322 W Mahogany St
- 1332 W Mahogany St
- 1346 W Mahogany St
- 4762 E Lk Cor Dr
- 7217 N Hidden Steppe Bend
- 7192 N Silver Spring Way
- 4728 E Lake Corner Dr
- 7571 N Cottage Ln
- 4735 E Silver Moon Dr
- 5166 E Moab Rim Ct
- 4792 E Addison Ave
- 485 Pony Express Pkwy
- 91 E Legacy Pkwy
