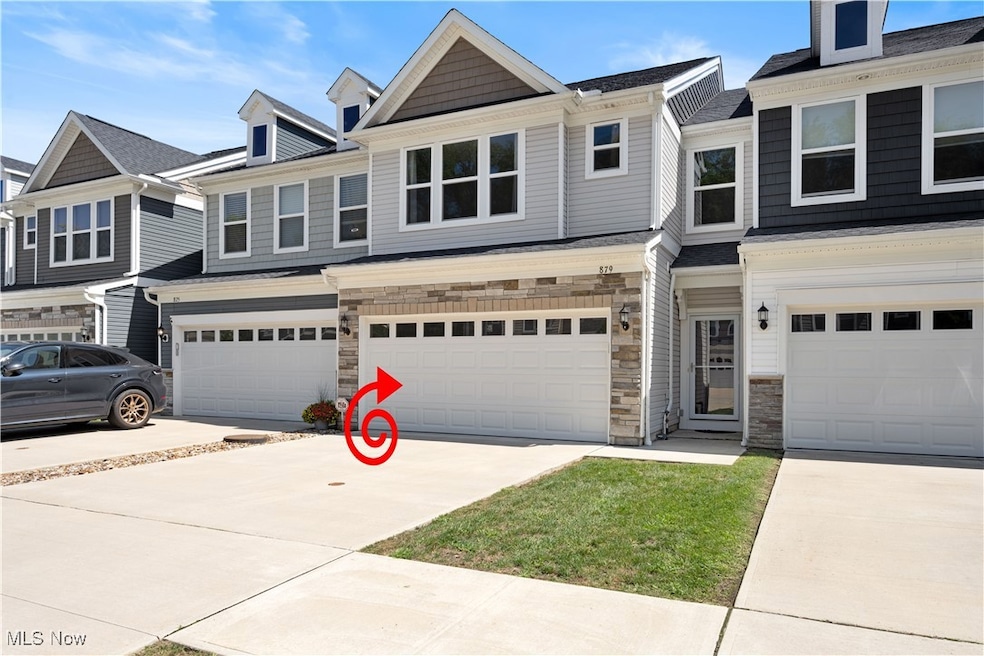
879 S Parkside Dr Westlake, OH 44145
Estimated payment $3,153/month
Highlights
- Golf Course Community
- Fitness Center
- Open Floorplan
- Dover Intermediate School Rated A
- Medical Services
- Contemporary Architecture
About This Home
Enjoy the elegance of this high fashion Townhouse. 9 Ft. ceilings with 3 large windows show off the open living space. The great room windows have a view of the park and wooded area. This premium lot is enviable. Upgraded white kitchen cabinets with fashion pulls and the white Quartz counter tops give a light, bright, sleek appearance. There is a generous eating area for the dining table and an 8ft. long counter breakfast bar offering open space that is great for entertaining. There are $35,000. of upgrades to accent the beauty of this lovely space including double ovens, kitchen faucet, pendant lighting, ceiling fans, storm doors, extra outlets, and a white ceramic back splash. There is a built-in foot bench in the entrance to the garage with shelves and extra outlets in the garage. There are 3 generous bedrooms on the second floor with lots of storage closets including one area wired for a sewing space. All appliances stay and are quality items. There are window treatments on all windows. This is better than a new-built house since it includes all of the extras that are needed to function in this sparkling Townhouse.
Listing Agent
Howard Hanna Brokerage Email: dianehexter@howardhanna.com, 440-590-5950 License #445205 Listed on: 08/22/2025

Property Details
Home Type
- Condominium
Est. Annual Taxes
- $5,918
Year Built
- Built in 2021
Lot Details
- West Facing Home
- Vinyl Fence
- Back Yard Fenced
HOA Fees
- $154 Monthly HOA Fees
Parking
- 2 Car Direct Access Garage
- Front Facing Garage
- Garage Door Opener
- Additional Parking
Home Design
- Contemporary Architecture
- Slab Foundation
- Asphalt Roof
- Vinyl Siding
- Stone Veneer
Interior Spaces
- 1,847 Sq Ft Home
- 2-Story Property
- Open Floorplan
- Built-In Features
- High Ceiling
- Ceiling Fan
- Recessed Lighting
- Double Pane Windows
- Insulated Windows
- Drapes & Rods
- Window Screens
- Entrance Foyer
- Storage
- Neighborhood Views
Kitchen
- Eat-In Kitchen
- Breakfast Bar
- Built-In Oven
- Microwave
- Dishwasher
- Kitchen Island
- Granite Countertops
- Disposal
Bedrooms and Bathrooms
- 3 Bedrooms
- Walk-In Closet
- 2.5 Bathrooms
- Soaking Tub
Laundry
- Dryer
- Washer
Home Security
Utilities
- Forced Air Heating and Cooling System
- Heating System Uses Gas
- High Speed Internet
Additional Features
- Patio
- Suburban Location
Listing and Financial Details
- Home warranty included in the sale of the property
- Assessor Parcel Number 212-03-093
Community Details
Overview
- Association fees include management, ground maintenance, maintenance structure, reserve fund, roof, snow removal
- Parkway Crossing Association
- Built by Pulte
Amenities
- Medical Services
- Shops
- Restaurant
Recreation
- Golf Course Community
- Tennis Courts
- Community Playground
- Fitness Center
- Community Pool
- Park
Security
- Fire and Smoke Detector
Map
Home Values in the Area
Average Home Value in this Area
Tax History
| Year | Tax Paid | Tax Assessment Tax Assessment Total Assessment is a certain percentage of the fair market value that is determined by local assessors to be the total taxable value of land and additions on the property. | Land | Improvement |
|---|---|---|---|---|
| 2024 | $5,918 | $124,915 | $25,935 | $98,980 |
| 2023 | $7,083 | $124,960 | $12,500 | $112,460 |
| 2022 | $5,072 | $74,935 | $12,495 | $62,440 |
| 2021 | $0 | $0 | $0 | $0 |
Property History
| Date | Event | Price | Change | Sq Ft Price |
|---|---|---|---|---|
| 08/22/2025 08/22/25 | For Sale | $460,000 | -- | $249 / Sq Ft |
Purchase History
| Date | Type | Sale Price | Title Company |
|---|---|---|---|
| Special Warranty Deed | $356,895 | Pgp Title |
Similar Homes in Westlake, OH
Source: MLS Now (Howard Hanna)
MLS Number: 5150083
APN: 212-03-093
- 841 S Parkside Dr
- 864 Woodside Dr
- 27870 Birchwood Ct
- 844 Woodside Dr
- 885 Serviceberry Ct
- 27642 Whitehill Cir
- 27869 Lincoln Rd
- 28140 Detroit Rd Unit D3
- 620 Millard Dr
- 1016 Dover Center Rd
- Bowman Plan at Hope Pointe Place
- Ashton Plan at Hope Pointe Place
- 28007 Sites Rd
- 28167 Zinfandel Ct
- 29305 Osborn Rd
- 483 Cahoon Rd
- 481 Cahoon Rd
- 479 Cahoon Rd
- 477 Cahoon Rd
- 495 Cahoon Rd
- 27849 Birchwood Ct
- 27652 Westchester Pkwy
- 28600 Detroit Rd
- 27701 Detroit Rd
- 1628 Merlot Ln
- 28007 Sites Rd
- 27825 Detroit Rd
- 28008 Sites Rd
- 1575 Hunters Chase Dr
- 1489 Bassett Rd
- 27433 Detroit Rd
- 1369 Bobby Ln Unit 50
- 1500 Westford Cir
- 30360 Clemens Rd
- 1630 Crossings Pkwy
- 25850 Detroit Rd
- 1448 Cedarwood Dr Unit A2
- 67 Ashbourne Dr
- 38 Ashbourne Dr
- 75 Ashbourne Dr






