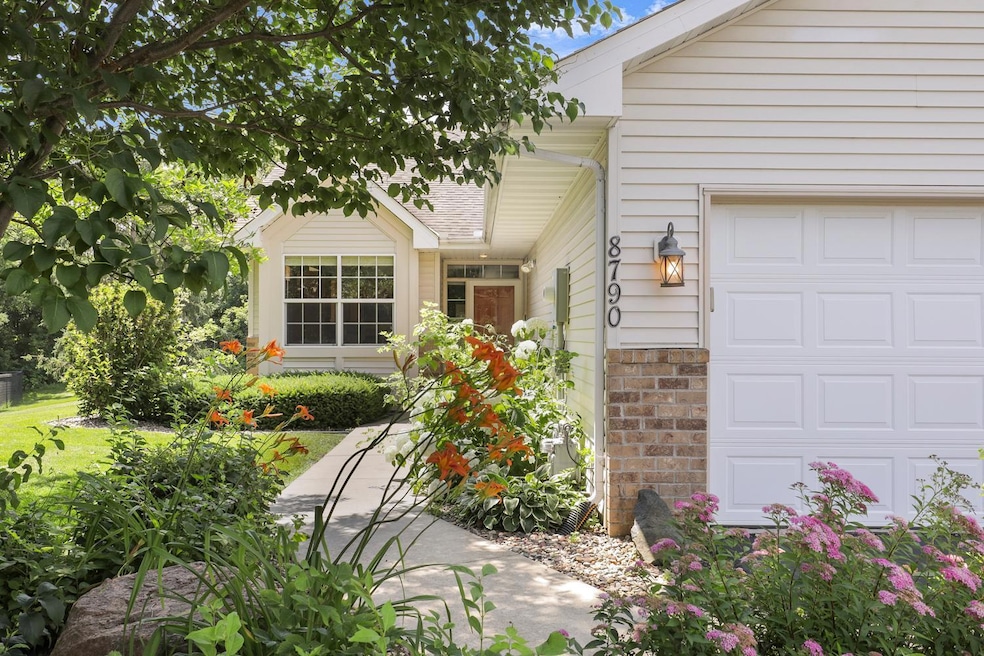
8790 212th St W Lakeville, MN 55044
2
Beds
2
Baths
1,672
Sq Ft
$325/mo
HOA Fee
Highlights
- Stainless Steel Appliances
- Rear Porch
- Patio
- Lakeview Elementary School Rated A
- 2 Car Attached Garage
- 3-minute walk to Stoneborough Park
About This Home
As of August 2025Hard to find one level living in Golden Pond Villas neighborhood. This well kept 2 bedroom 2 bath villa offers no stairs inside out outside. Property has been freshly painted and new carpet. Sunroom off living room offers a walkout to the patio. Main floor bedroom offers huge walk-in closet and private full bath. Great location close to shops, dining and parks.
Townhouse Details
Home Type
- Townhome
Est. Annual Taxes
- $3,038
Year Built
- Built in 2001
Lot Details
- 9,583 Sq Ft Lot
- Lot Dimensions are 38 x 166 x 91 x 150
HOA Fees
- $325 Monthly HOA Fees
Parking
- 2 Car Attached Garage
- Parking Storage or Cabinetry
- Garage Door Opener
Interior Spaces
- 1,672 Sq Ft Home
- 1-Story Property
- Electric Fireplace
- Living Room
- Dining Room
- Basement
Kitchen
- Range
- Microwave
- Dishwasher
- Stainless Steel Appliances
- Disposal
Bedrooms and Bathrooms
- 2 Bedrooms
Laundry
- Dryer
- Washer
Outdoor Features
- Patio
- Rear Porch
Utilities
- Forced Air Heating and Cooling System
- 150 Amp Service
Community Details
- Association fees include lawn care, ground maintenance, professional mgmt, trash, snow removal
- Golden Pond Villas Association, Phone Number (208) 390-6190
- Golden Pond Villas Subdivision
Listing and Financial Details
- Assessor Parcel Number 223082501220
Ownership History
Date
Name
Owned For
Owner Type
Purchase Details
Closed on
Jun 21, 2007
Sold by
Pierson Michael L and Pierson Vikki A
Bought by
Mcnearney Mary J
Purchase Details
Closed on
Dec 15, 2006
Sold by
Davis Kirk E and Davis Kathryn A
Bought by
Pierson Michael L and Pierson Vikki A
Home Financials for this Owner
Home Financials are based on the most recent Mortgage that was taken out on this home.
Original Mortgage
$171,900
Interest Rate
6.24%
Mortgage Type
Purchase Money Mortgage
Purchase Details
Closed on
Feb 18, 2002
Sold by
Key-Land Homes
Bought by
Davis Kirk E and Davis Kathryn A
Purchase Details
Closed on
Dec 28, 2001
Sold by
Davis Kirk E and Davis Kathryn A
Bought by
Wilson Brad I
Purchase Details
Closed on
Jul 2, 2001
Sold by
Progress Land Company Inc
Bought by
Mesa Properties Iii Inc
Similar Homes in Lakeville, MN
Create a Home Valuation Report for This Property
The Home Valuation Report is an in-depth analysis detailing your home's value as well as a comparison with similar homes in the area
Home Values in the Area
Average Home Value in this Area
Purchase History
| Date | Type | Sale Price | Title Company |
|---|---|---|---|
| Warranty Deed | $211,125 | -- | |
| Warranty Deed | $186,000 | -- | |
| Warranty Deed | $196,921 | -- | |
| Warranty Deed | $34,500 | -- | |
| Warranty Deed | $145,000 | -- | |
| Warranty Deed | $269,000 | -- |
Source: Public Records
Mortgage History
| Date | Status | Loan Amount | Loan Type |
|---|---|---|---|
| Previous Owner | $171,900 | Purchase Money Mortgage | |
| Previous Owner | $194,800 | New Conventional |
Source: Public Records
Property History
| Date | Event | Price | Change | Sq Ft Price |
|---|---|---|---|---|
| 08/14/2025 08/14/25 | Sold | $360,000 | 0.0% | $215 / Sq Ft |
| 08/01/2025 08/01/25 | Pending | -- | -- | -- |
| 07/10/2025 07/10/25 | For Sale | $359,900 | -- | $215 / Sq Ft |
Source: NorthstarMLS
Tax History Compared to Growth
Tax History
| Year | Tax Paid | Tax Assessment Tax Assessment Total Assessment is a certain percentage of the fair market value that is determined by local assessors to be the total taxable value of land and additions on the property. | Land | Improvement |
|---|---|---|---|---|
| 2024 | $3,038 | $319,300 | $58,600 | $260,700 |
| 2023 | $3,038 | $287,000 | $58,400 | $228,600 |
| 2022 | $3,122 | $279,900 | $58,200 | $221,700 |
| 2021 | $3,024 | $274,900 | $50,600 | $224,300 |
| 2020 | $2,854 | $258,600 | $48,200 | $210,400 |
| 2019 | $2,584 | $233,800 | $45,900 | $187,900 |
| 2018 | $2,302 | $220,800 | $42,500 | $178,300 |
| 2017 | $2,232 | $196,500 | $39,300 | $157,200 |
| 2016 | $2,345 | $189,500 | $37,500 | $152,000 |
| 2015 | $2,143 | $168,879 | $32,150 | $136,729 |
| 2014 | -- | $160,922 | $30,804 | $130,118 |
| 2013 | -- | $134,326 | $26,114 | $108,212 |
Source: Public Records
Agents Affiliated with this Home
-
Jennifer Welter
J
Seller's Agent in 2025
Jennifer Welter
Prandium Group Real Estate
(612) 735-8460
8 in this area
9 Total Sales
-
Kimbra 'Kim' Anderson

Buyer's Agent in 2025
Kimbra 'Kim' Anderson
Edina Realty, Inc.
(952) 215-7486
3 in this area
111 Total Sales
Map
Source: NorthstarMLS
MLS Number: 6752413
APN: 22-30825-01-220
Nearby Homes
- 21402 Hytrail Cir
- 21089 Ibis Ave
- 20980 Hyacinth Ave
- 19820 Henning Ave
- 21314 Hytrail Cir
- 21271 Ilavista Way
- 21333 Independence Ave
- 20724 Hurley Ave
- 9120 207th St W
- 20908 Independence Ave
- 8410 207th St W
- 8210 208th St W
- 9135 205th St W
- 20670 India Ave
- 20450 Dodd Blvd
- 20390 Hughes Ave W
- 9681 208th St W
- 21023 Itami Trail
- 20638 Helena Ln
- 20815 Italy Ave






