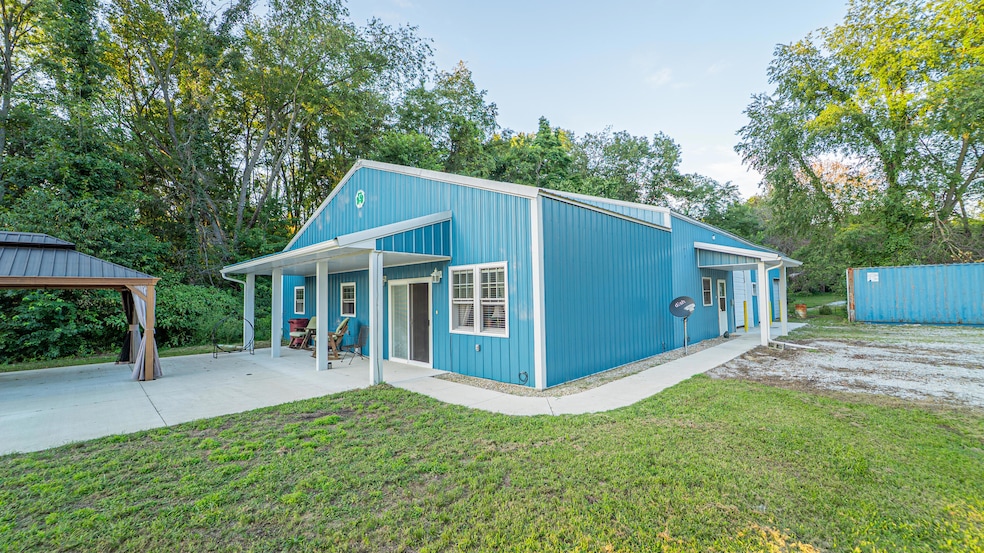8790 U S 35 Monterey, IN 46960
Estimated payment $2,575/month
Highlights
- Views of Trees
- No HOA
- 4 Car Garage
- Wooded Lot
- Covered Patio or Porch
- Soaking Tub
About This Home
This beautiful 3-bedroom, 2-bath ranch home, built in 2021, offers modern living with a touch of luxury. It features a relaxing jacuzzi bathtub, perfect for unwinding, and a cozy living room fireplace for those chilly evenings. The home's layout is spacious and inviting, making it ideal for families, remote workers, or anyone looking for extra room.Outdoors, you'll find a large new concrete deck with a charming gazebo, perfect for entertaining or enjoying quiet moments. The expansive 3+ acre lot also includes a lush grass yard, a fire pit, and a wooded area, creating a private oasis just outside your door.Additionally, the property offers incredible business potential with an office building and garage, perfect for detailing, car sales, or any number of ventures. The large work bays with hydraulic lifts and ample space for operations make it an excellent spot for an entrepreneur or someone looking to combine work and home life in a single location.
Listing Agent
Blackrock Real Estate Services License #RB18000070 Listed on: 08/29/2025
Home Details
Home Type
- Single Family
Est. Annual Taxes
- $2,124
Year Built
- Built in 2021
Lot Details
- 3.6 Acre Lot
- Landscaped
- Wooded Lot
Parking
- 4 Car Garage
Property Views
- Trees
- Rural
Home Design
- Metal Roof
Interior Spaces
- 1,403 Sq Ft Home
- 1-Story Property
- Electric Fireplace
- Insulated Windows
- Blinds
- Aluminum Window Frames
- Living Room with Fireplace
- Fire and Smoke Detector
Kitchen
- Electric Range
- Range Hood
- Microwave
- Dishwasher
Flooring
- Carpet
- Tile
Bedrooms and Bathrooms
- 3 Bedrooms
- Soaking Tub
- Spa Bath
Laundry
- Laundry on main level
- Dryer
- Washer
- Sink Near Laundry
Outdoor Features
- Covered Patio or Porch
- Outdoor Storage
Utilities
- Forced Air Heating and Cooling System
- Heating System Uses Propane
- Well
- Water Softener is Owned
Listing and Financial Details
- Assessor Parcel Number 751036300043000002
Community Details
Overview
- No Home Owners Association
- California Subdivision
Amenities
- Community Storage Space
Map
Home Values in the Area
Average Home Value in this Area
Tax History
| Year | Tax Paid | Tax Assessment Tax Assessment Total Assessment is a certain percentage of the fair market value that is determined by local assessors to be the total taxable value of land and additions on the property. | Land | Improvement |
|---|---|---|---|---|
| 2024 | $2,936 | $178,400 | $48,500 | $129,900 |
| 2023 | $2,124 | $165,900 | $34,600 | $131,300 |
| 2022 | $1,309 | $116,700 | $32,100 | $84,600 |
| 2021 | $3,004 | $241,900 | $56,600 | $185,300 |
| 2020 | $3,031 | $243,600 | $56,600 | $187,000 |
| 2019 | $3,455 | $245,300 | $56,600 | $188,700 |
| 2018 | $3,322 | $241,400 | $52,600 | $188,800 |
| 2017 | $3,112 | $232,700 | $53,300 | $179,400 |
| 2016 | $3,173 | $233,900 | $53,300 | $180,600 |
| 2014 | $2,920 | $233,700 | $53,800 | $179,900 |
| 2013 | $2,815 | $233,700 | $53,800 | $179,900 |
Property History
| Date | Event | Price | Change | Sq Ft Price |
|---|---|---|---|---|
| 08/29/2025 08/29/25 | For Sale | $450,000 | +57.9% | $321 / Sq Ft |
| 12/23/2021 12/23/21 | Sold | $285,000 | 0.0% | $150 / Sq Ft |
| 10/10/2021 10/10/21 | Pending | -- | -- | -- |
| 10/07/2021 10/07/21 | For Sale | $285,000 | -- | $150 / Sq Ft |
Purchase History
| Date | Type | Sale Price | Title Company |
|---|---|---|---|
| Warranty Deed | $282,635 | None Listed On Document |
Mortgage History
| Date | Status | Loan Amount | Loan Type |
|---|---|---|---|
| Open | $279,837 | FHA |
Source: Northwest Indiana Association of REALTORS®
MLS Number: 826950
APN: 75-10-36-300-043.000-002
- 8135 S 600 E
- 800 N 800 Lake
- 5355 E Pine St
- 2795 State Road 10
- TBD Beach St
- 5615 U S 35
- 1466 E 550 N
- 5345 E Summerholme Dr
- 5742 S 350 E
- 6182 S County Road 210
- 5374 S County Road 210
- 5455 S State Road 10
- 6012 N 300 W
- 7709 E 625 S
- 5100 S County Road 210
- TBD E 500 S
- 5832 S 750 E
- 4880 S 550 E
- 8535 S 100 E
- 9095 E 850 S
- 4850 S County Road 210
- 106 Galbreath Dr
- 1340 Holloway Dr
- 117 W Jefferson St
- 310 Skylane Dr
- 2234 Bitter Root Dr
- 5953 E Liberty Dr
- 406 W Indiana St Unit B-4
- 601 Rizek Dr Unit 5A
- 601 Rizek Dr Unit 10A
- 304 E Harrison St Unit Upstairs
- 1715 Lake Michigan Dr
- 502 E Plymouth St Unit 3
- 201 Sturdy Rd
- 2210 Beech St
- 502 Sturdy Rd
- 1401 Lincolnway
- 820 Brown St
- 610 Union St Unit 1
- 357 S Greenwich St Unit 6







