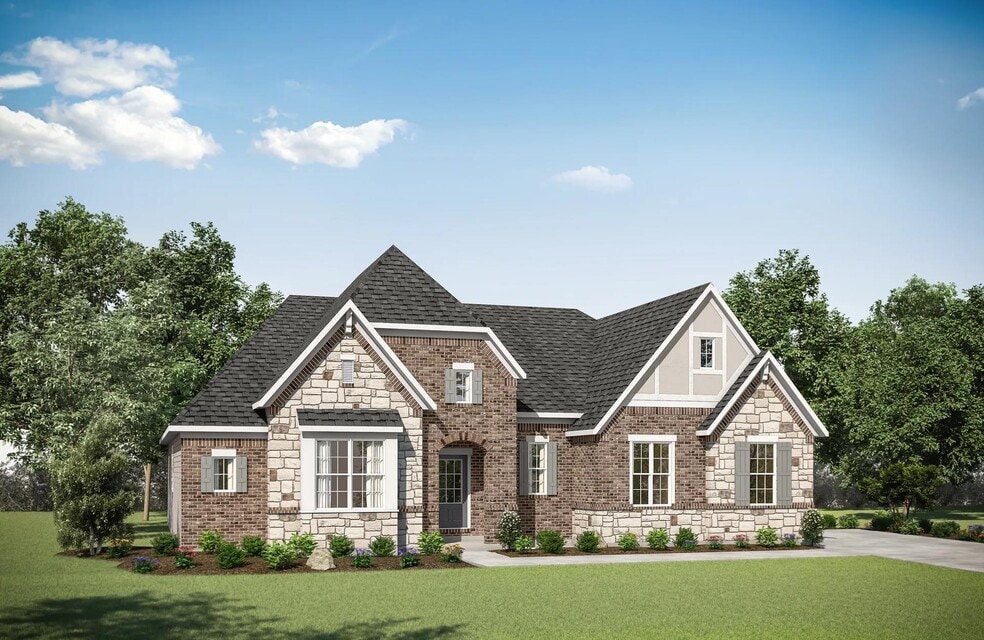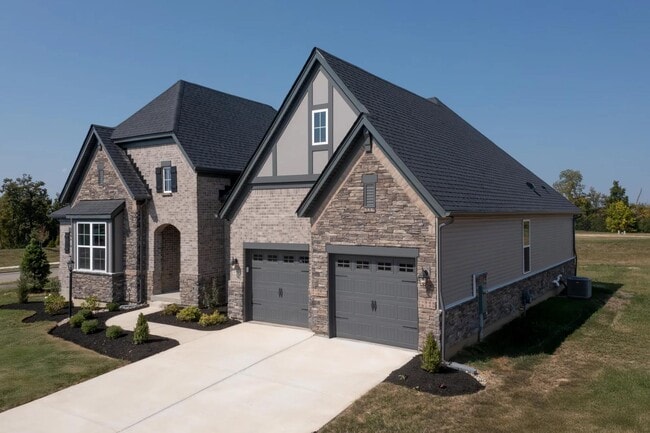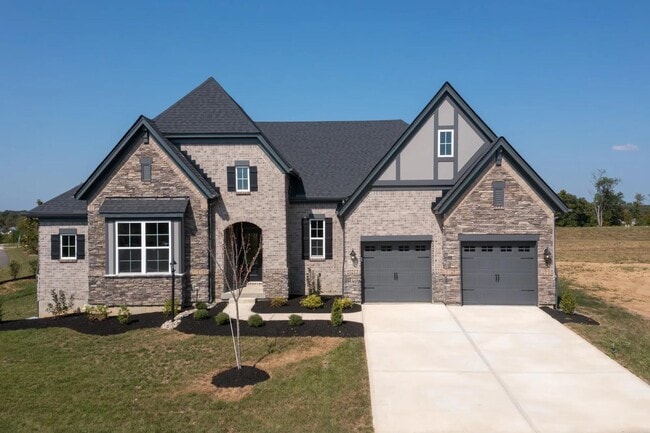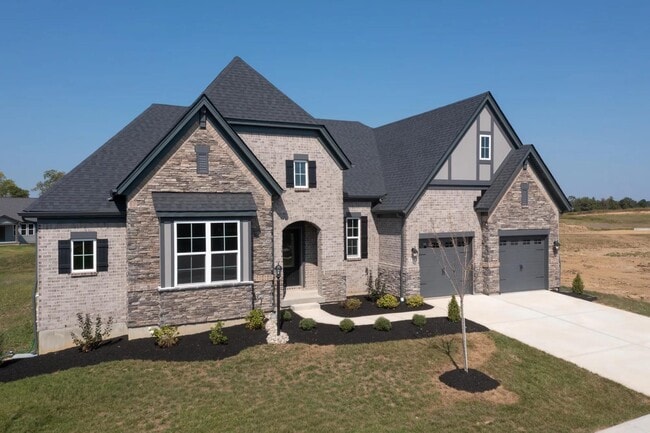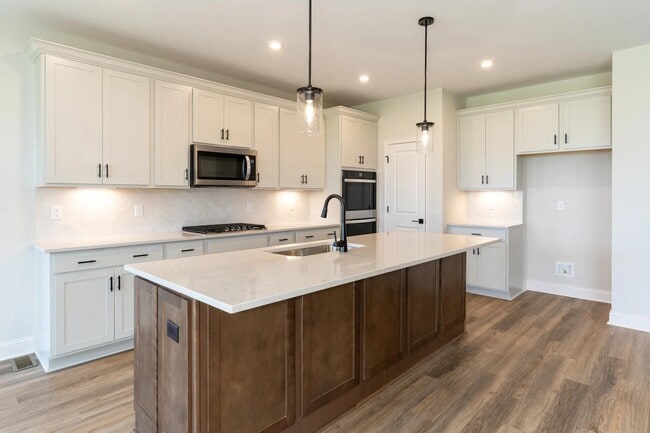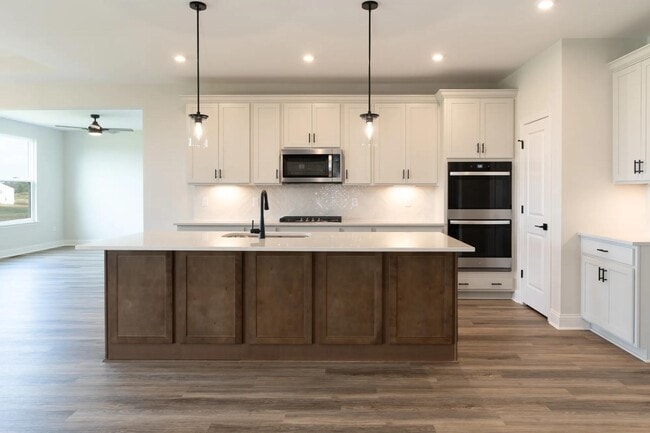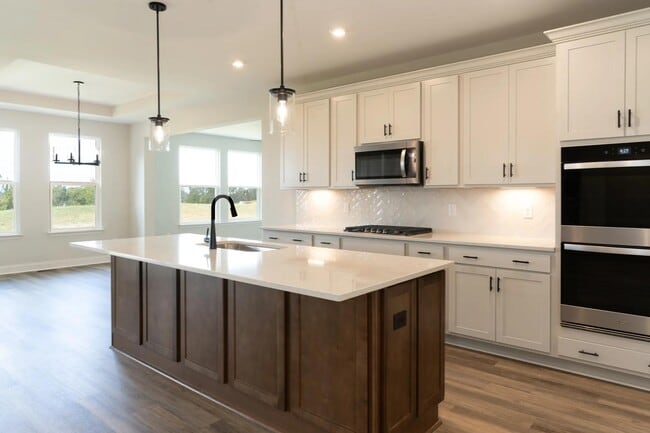
8791 Marais Dr Union, KY 41091
Aberdeen - HighlandsEstimated payment $4,663/month
Highlights
- New Construction
- Community Lake
- Community Pool
- Erpenbeck Elementary School Rated A
- Freestanding Bathtub
- Community Fire Pit
About This Home
Stunning 3 bedroom, 3.5 bath ranch. The Lyndhurst plan offers comfortable one-level living in a ranch plan with flexible options for you to make this home suit your style. Step inside and discover a quiet home office with French doors just off the main foyer. The open central living area includes a large family room with cozy fireplace, casual dining area and well-designed kitchen with serving island. You'll love relaxing in the bright, airy sunroom while the covered outdoor living space with fireplace lets you enjoy the outdoors. A secluded primary suite offers a spa-like bath experience with a freestanding tub, separate walk-in shower and enormous walk-in closet. A large secondary bedroom on the first floor includes a full bath. The finished lower level has a bedroom with a full bath and a spacious recreation with a walkout to the rear yard.
Sales Office
| Monday |
12:00 PM - 6:00 PM
|
| Tuesday - Saturday |
11:00 AM - 6:00 PM
|
| Sunday |
12:00 PM - 6:00 PM
|
Home Details
Home Type
- Single Family
HOA Fees
- $92 Monthly HOA Fees
Parking
- 2 Car Garage
Home Design
- New Construction
Interior Spaces
- 1-Story Property
- Fireplace
Bedrooms and Bathrooms
- 3 Bedrooms
- Freestanding Bathtub
Community Details
Overview
- Association fees include ground maintenance
- Community Lake
Amenities
- Community Fire Pit
Recreation
- Community Playground
- Community Pool
- Park
- Trails
Map
Other Move In Ready Homes in Aberdeen - Highlands
About the Builder
- Aberdeen - Highlands
- Aberdeen - Patio Homes
- Aberdeen - Glen
- 6201 Ballyshannon Dr
- 2381 Longbranch Rd-Lot 3 Rd
- 2381 Longbranch Rd-Lot 5 Rd
- 2381 Longbranch-New Build Rd
- 2381 Longbranch Rd-Lot 1 Rd
- Ballyshannon - Masterpiece Collection
- Ballyshannon
- Westbrook Estates
- 9518 La Croisette St
- 2228 Esplanade St
- Retreat at Union Promenade
- Ballyshannon - Paired Patio Homes Collection
- Ballyshannon - Designer Collection
- Ballyshannon - Maple Street Collection
- 3016 Kel Ct
- 6171 Vintage Fleet Ln
- 8535 Concerto
