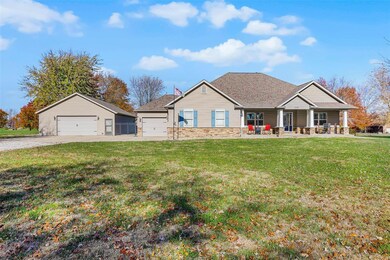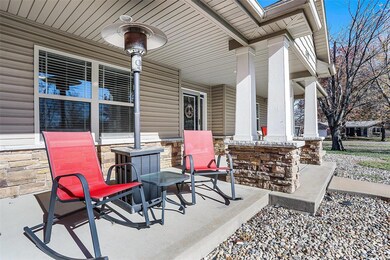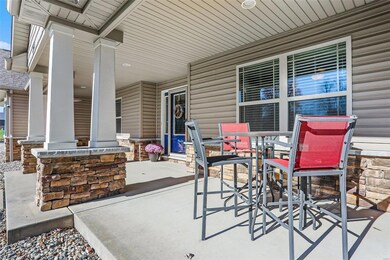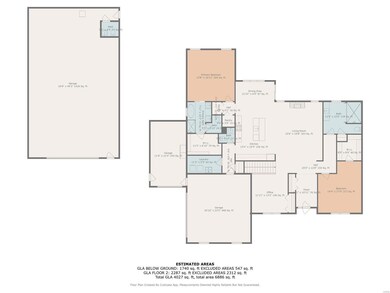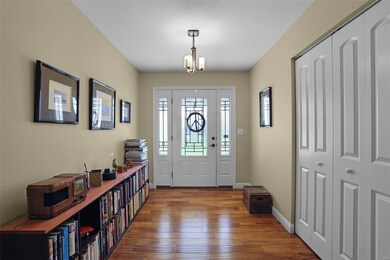
8791 Schmalz Rd Saint Jacob, IL 62281
Highlights
- Open Floorplan
- Craftsman Architecture
- Vaulted Ceiling
- Triad Middle School Rated A-
- Recreation Room
- Engineered Wood Flooring
About This Home
As of January 2025Nestled on 2 acres, this custom-built home combines luxury and functionality. The open floor plan is graced with engineered hardwood floors and abundant natural light. A vaulted ceiling and striking fireplace define the Great Room. The chef’s kitchen boasts solid surface countertops, a large island, double pantries, and ample cabinetry, flowing seamlessly into the dining area.The divided bedroom layout ensures privacy, highlighted by a spacious primary suite and an ADA-compliant second bedroom. A second bath with a double walk-in shower, a laundry room, a half bath, and a flexible office—easily converted to a fourth bedroom—complete the main level.The finished lower level is an entertainer's dream, with a rec room, wet bar, family room, a large bedroom, and full bath. Outdoor living spaces include a covered patio, an inviting front porch, a fenced yard, and an invisible pet fence. A 3-car garage and a heated 30x50 detached garage with a half bath make this home a true treasure!
Last Agent to Sell the Property
RE/MAX Alliance License #471.001305 Listed on: 11/29/2024
Home Details
Home Type
- Single Family
Est. Annual Taxes
- $9,694
Year Built
- Built in 2013
Lot Details
- 2 Acre Lot
- Property has an invisible fence for dogs
- Partially Fenced Property
- Corner Lot
- Level Lot
Parking
- 3 Car Garage
- Garage Door Opener
- Off-Street Parking
Home Design
- Craftsman Architecture
- Brick or Stone Veneer
- Vinyl Siding
Interior Spaces
- 1-Story Property
- Open Floorplan
- Wet Bar
- Vaulted Ceiling
- Ceiling Fan
- Gas Fireplace
- Insulated Windows
- Tilt-In Windows
- Window Treatments
- Great Room
- Family Room
- Dining Room
- Home Office
- Recreation Room
Kitchen
- Gas Oven
- Microwave
- Dishwasher
- Wine Cooler
- Stainless Steel Appliances
- Disposal
Flooring
- Engineered Wood
- Carpet
- Ceramic Tile
Bedrooms and Bathrooms
- 3 Bedrooms
- Walk-In Closet
Laundry
- Laundry Room
- Dryer
- Washer
Partially Finished Basement
- Basement Fills Entire Space Under The House
- Bedroom in Basement
- Finished Basement Bathroom
- Basement Window Egress
Accessible Home Design
- Accessible Full Bathroom
- Accessible Bedroom
- Doors with lever handles
Schools
- Triad Dist 2 Elementary And Middle School
- Triad High School
Utilities
- Cooling Available
- Forced Air Heating System
- Aerobic Septic System
Community Details
- Recreational Area
Listing and Financial Details
- Assessor Parcel Number 09-1-22-02-00-000-006.011
Ownership History
Purchase Details
Home Financials for this Owner
Home Financials are based on the most recent Mortgage that was taken out on this home.Purchase Details
Home Financials for this Owner
Home Financials are based on the most recent Mortgage that was taken out on this home.Purchase Details
Purchase Details
Home Financials for this Owner
Home Financials are based on the most recent Mortgage that was taken out on this home.Similar Homes in Saint Jacob, IL
Home Values in the Area
Average Home Value in this Area
Purchase History
| Date | Type | Sale Price | Title Company |
|---|---|---|---|
| Deed | $361,000 | Abstracts & Titles | |
| Warranty Deed | $350,500 | Abstracts & Titles Inc | |
| Warranty Deed | -- | Abstracts & Titles Inc | |
| Warranty Deed | $53,000 | Abstract & Title Inc |
Mortgage History
| Date | Status | Loan Amount | Loan Type |
|---|---|---|---|
| Open | $288,800 | New Conventional | |
| Previous Owner | $271,000 | New Conventional | |
| Previous Owner | $42,400 | Purchase Money Mortgage |
Property History
| Date | Event | Price | Change | Sq Ft Price |
|---|---|---|---|---|
| 01/06/2025 01/06/25 | Sold | $600,000 | +6.2% | $155 / Sq Ft |
| 12/01/2024 12/01/24 | Pending | -- | -- | -- |
| 11/29/2024 11/29/24 | For Sale | $565,000 | 0.0% | $146 / Sq Ft |
| 11/24/2024 11/24/24 | Price Changed | $565,000 | -5.8% | $146 / Sq Ft |
| 11/08/2024 11/08/24 | Off Market | $600,000 | -- | -- |
| 02/23/2018 02/23/18 | Sold | $361,000 | -2.4% | $170 / Sq Ft |
| 01/18/2018 01/18/18 | Pending | -- | -- | -- |
| 11/27/2017 11/27/17 | Price Changed | $370,000 | -2.6% | $174 / Sq Ft |
| 09/18/2017 09/18/17 | For Sale | $380,000 | -- | $179 / Sq Ft |
Tax History Compared to Growth
Tax History
| Year | Tax Paid | Tax Assessment Tax Assessment Total Assessment is a certain percentage of the fair market value that is determined by local assessors to be the total taxable value of land and additions on the property. | Land | Improvement |
|---|---|---|---|---|
| 2024 | $10,423 | $161,500 | $21,010 | $140,490 |
| 2023 | $10,423 | $146,610 | $19,070 | $127,540 |
| 2022 | $9,694 | $135,000 | $17,560 | $117,440 |
| 2021 | $9,085 | $128,300 | $16,690 | $111,610 |
| 2020 | $9,239 | $126,880 | $10,990 | $115,890 |
| 2019 | $9,113 | $124,270 | $10,760 | $113,510 |
| 2018 | $8,916 | $115,140 | $9,970 | $105,170 |
| 2017 | $8,195 | $112,740 | $9,760 | $102,980 |
| 2016 | $8,113 | $112,740 | $9,760 | $102,980 |
| 2015 | $637 | $109,000 | $9,430 | $99,570 |
| 2014 | $637 | $109,000 | $9,430 | $99,570 |
| 2013 | $637 | $109,000 | $9,430 | $99,570 |
Agents Affiliated with this Home
-
Ranae Harris

Seller's Agent in 2025
Ranae Harris
RE/MAX
(618) 973-0773
162 Total Sales
-
Sandi Lewis

Buyer's Agent in 2025
Sandi Lewis
RE/MAX
(618) 304-4800
405 Total Sales
-
Paula Rickey

Seller's Agent in 2018
Paula Rickey
Coldwell Banker Brown Realtors
(618) 604-3357
9 Total Sales
-
Allison Hansen

Buyer's Agent in 2018
Allison Hansen
RE/MAX
(618) 604-6370
162 Total Sales
Map
Source: MARIS MLS
MLS Number: MIS24070188
APN: 09-1-22-02-00-000-006.011
- 2001 Kensington Place
- 2016 Richview Dr
- 8748 Wendell Creek Dr
- 2141 Willow Creek
- 8817 Wendell Creek Dr
- 8929 Rock Creek Dr
- 8909 Rock Creek Dr
- 501 Glendale Dr
- 30 Ellington Dr
- 512 Glendale Dr
- 10 Ellington Dr
- 71 Lake Dr
- 1 Glenwood Ct
- 513 Coventry Rd
- 0 Lower Marine Rd Unit MAR25027149
- 0 Lower Marine Rd Unit MAR25027145
- Tract 3 Unit TBD Lower Marine R
- Tract 4 Unit TBD Lower Marine R
- 525 Coventry Rd
- 511 Ruddy Ct

