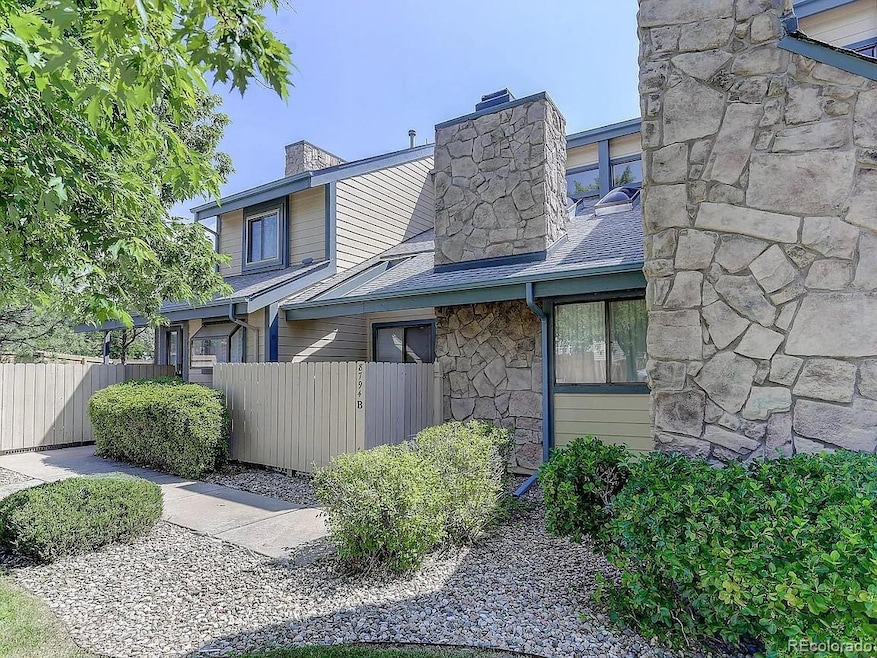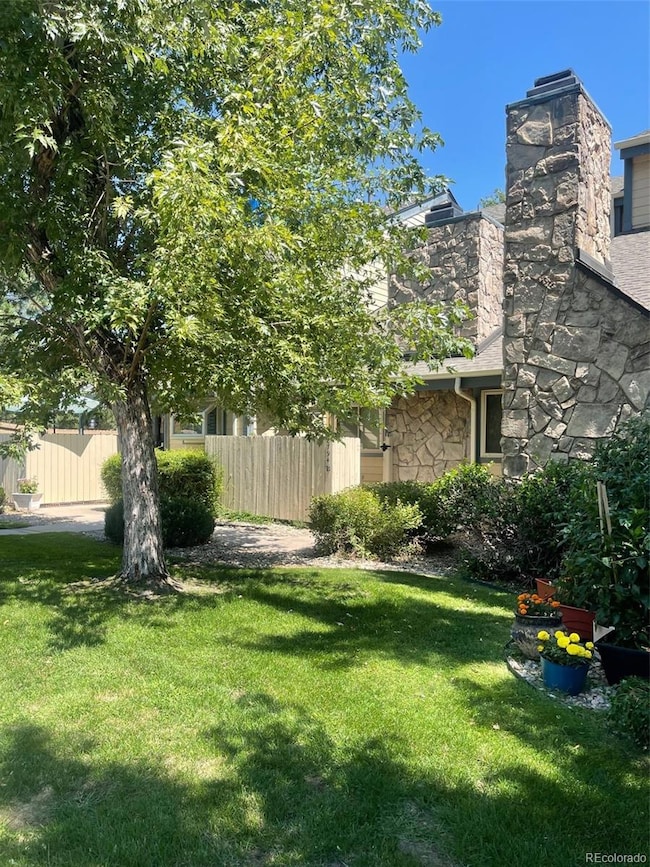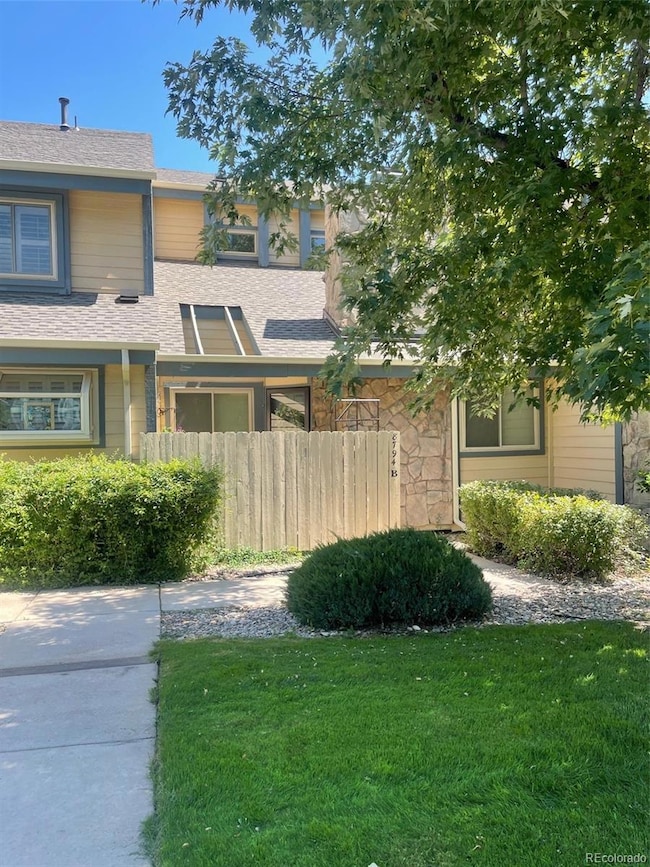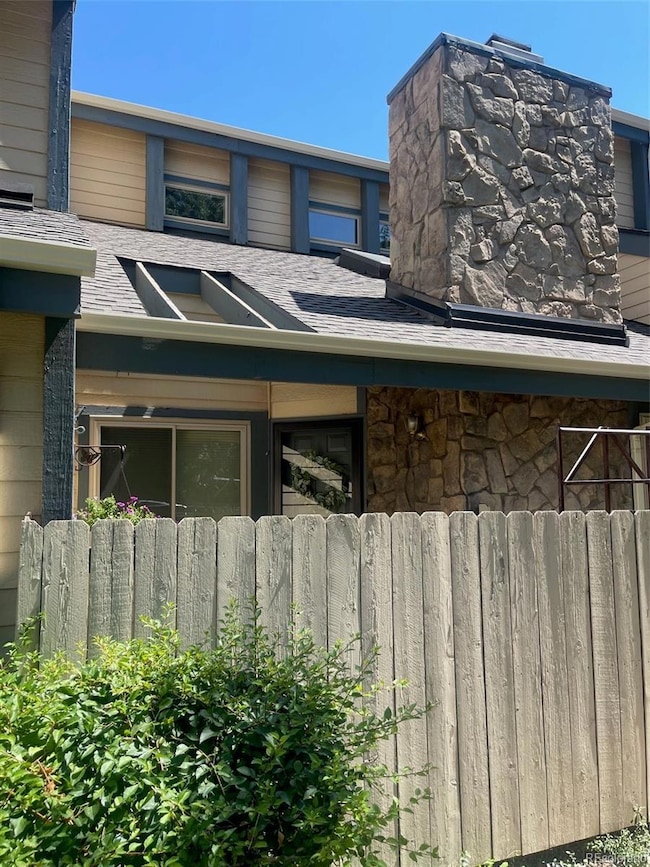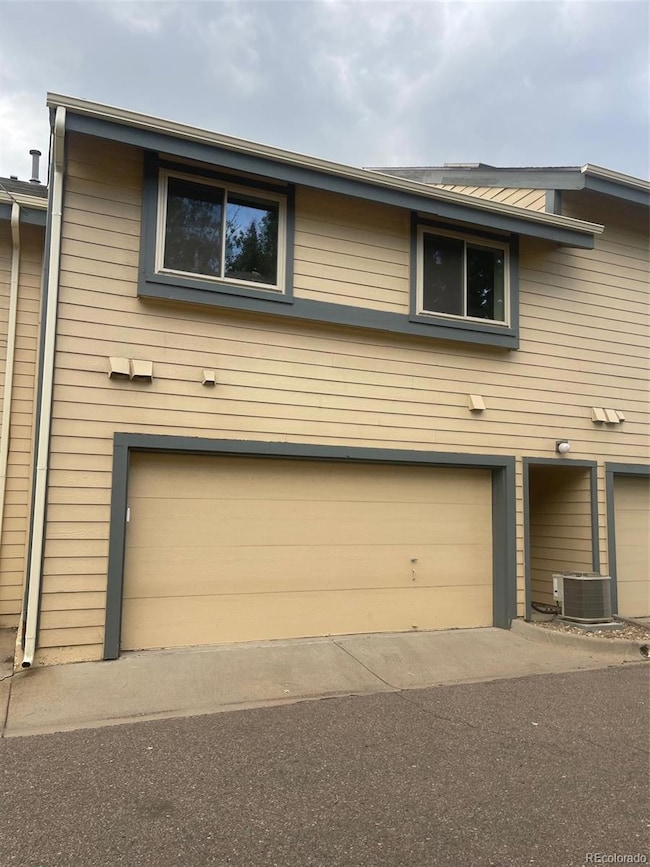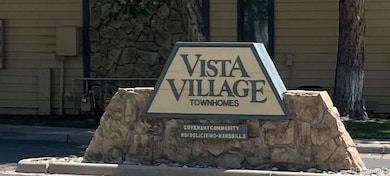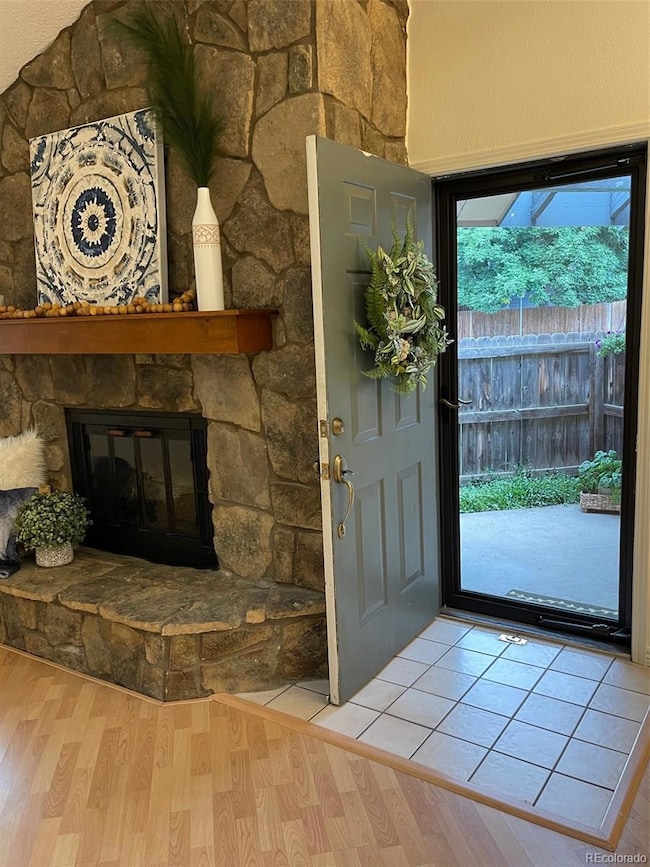8794 Allison Dr Unit B Arvada, CO 80005
Trailside NeighborhoodHighlights
- Outdoor Pool
- Primary Bedroom Suite
- Contemporary Architecture
- No Units Above
- Open Floorplan
- 3-minute walk to Nottingham Park
About This Home
Welcome to this gorgeous light and bright townhome in incredible Vista Village. 2 bedroom, 2 full bath, 2 Story home has many updates with TONS of light from Vaulted Ceilings and Sky Lights, fireplace. No one living above or below. Central Air Conditioning. Wide plank laminate flooring through-out. Private Patio in front with space for outdoor furniture. The dining room is right off the kitchen and opens to the nice family room with fireplace. Check out this kitchen, many cabinets with gray countertops and new huge stainless steel kitchen sink. Great appliances with large refrigerator, microwave, self cleaning oven. Spot for 4 chairs at counter. Big master bedroom upstairs with vaulted ceiling, great bath has double sinks, huge tub/shower. Large extra bedroom with another full bathroom. Great for family or room-mates. Contemporary/industrial stair railings look awesome. Full size washer and dryer upstairs. Private attached large two car garage great for security. You also have access to the incredible POOL. Extremely quiet and nice location in sought after city of Arvada. Close to many walking trails and Nottingham Park. Near shopping, schools, public transit, and many wonderful restaurants. Water, sewer and trash included in rent.
Don't miss out! 12 month lease okay prefer 18-24 month.
Listing Agent
HomeSmart Realty Brokerage Email: dieletamra@gmail.com,303-263-0508 License #837255 Listed on: 10/07/2025

Condo Details
Home Type
- Condominium
Est. Annual Taxes
- $1,674
Year Built
- Built in 1984
Lot Details
- No Units Above
- No Units Located Below
- West Facing Home
Parking
- 2 Car Attached Garage
Home Design
- Contemporary Architecture
- Entry on the 1st floor
Interior Spaces
- 1,123 Sq Ft Home
- 2-Story Property
- Open Floorplan
- Vaulted Ceiling
- Ceiling Fan
- 1 Fireplace
- Living Room
- Dining Room
Kitchen
- Eat-In Kitchen
- Oven
- Microwave
- Dishwasher
- Laminate Countertops
- Disposal
Flooring
- Laminate
- Vinyl
Bedrooms and Bathrooms
- 2 Bedrooms
- Primary Bedroom Suite
- 2 Full Bathrooms
Laundry
- Laundry Room
- Dryer
- Washer
Outdoor Features
- Outdoor Pool
- Patio
- Front Porch
Schools
- Weber Elementary School
- Wayne Carle Middle School
- Pomona High School
Utilities
- Forced Air Heating and Cooling System
- High Speed Internet
Additional Features
- Smoke Free Home
- Property is near public transit
Listing and Financial Details
- Security Deposit $2,500
- Property Available on 10/10/25
- Exclusions: staging
- The owner pays for association fees, exterior maintenance, grounds care, taxes, trash collection, water
- 12 Month Lease Term
- $31 Application Fee
Community Details
Overview
- Low-Rise Condominium
- Vista Village Subdivision
Recreation
- Community Pool
Pet Policy
- Pet Deposit $350
- Dogs Allowed
Map
Source: REcolorado®
MLS Number: 9718221
APN: 29-262-02-132
- 8790 Allison Dr Unit D
- 8783 Allison Dr Unit D
- 8346 W 87th Dr Unit D
- 8762 Allison Dr Unit A
- 8750 Allison Dr Unit D
- 7740 W 87th Dr Unit C
- 14551 W 91st Ln Unit A
- 8731 Yukon St
- 7721 W 87th Dr
- 8696 W 86th Cir
- 7720 W 87th Dr Unit N
- 7720 W 87th Dr Unit C
- 7780 W 87th Dr Unit E
- 7816 W 90th Ave Unit 60
- 7710 W 87th Dr Unit D
- 7810 W 90th Ave Unit 57
- 9026 Ammons Ct
- 7870 W 87th Dr Unit J
- 7790 W 87th Dr Unit D
- 8695 Yukon St Unit D
- 8563 Dover Ct
- 8726 W 86th Ave
- 8277 W 90th Place
- 8731 Field Way
- 9030 Wadsworth Blvd
- 8418 Everett Way Unit D
- 9100 Vance St
- 6925 W 84th Way
- 9052 Vance St
- 9586 W 89th Cir Unit 9586
- 9586 W 89th Cir
- 8773 Chase Dr
- 8772 Chase Dr
- 6969 W 90th Ave
- 8751 Pierce Way Unit 90
- 6785 W 84th Way
- 6880 W 91st Ct
- 9254 Garland St
- 7881 Allison Way Unit 202
- 7865 Allison Way
