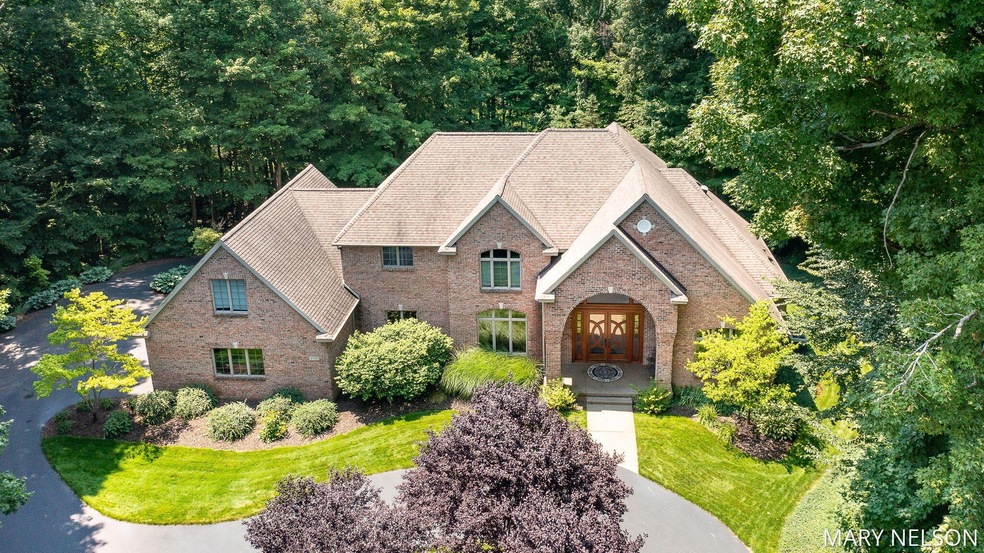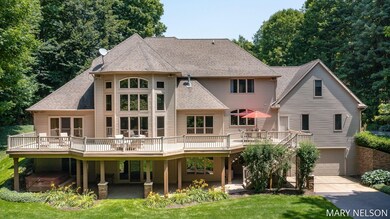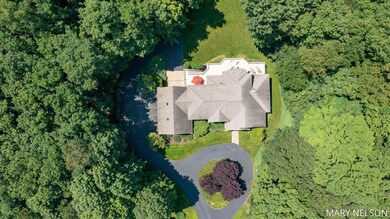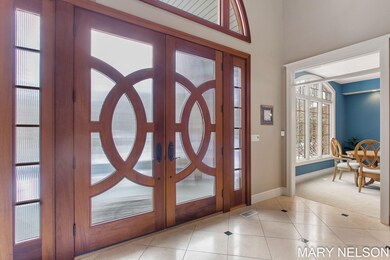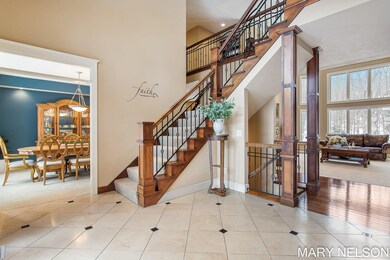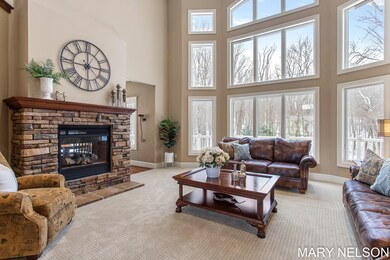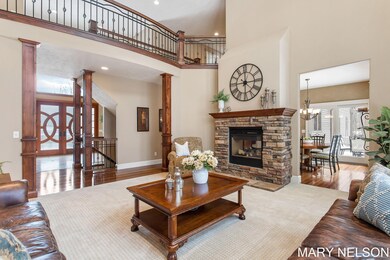
8794 Eastern Ave SE Byron Center, MI 49315
Estimated Value: $910,000 - $1,545,000
Highlights
- Private Waterfront
- 2.13 Acre Lot
- Fireplace in Kitchen
- Countryside Elementary School Rated A
- Maid or Guest Quarters
- Deck
About This Home
As of May 20225,830 sq. ft. of EXQUISITE! This incredible home in Byron Center has everything you're looking for and more! Custom-designed and built by Glen Heys, the owners have METICULOUSLY maintained; the cost to replicate would far exceed the list price. The setting is a park-like, 2-acre lot with stream frontage and surrounded by woods in the executive, private neighborhood of Eastern Woods in Gaines Twp. Serene and secluded, it's also close in proximity to Award- Winning Byron Center Schools, restaurants, shopping, and within easy access to downtown Grand Rapids and the West MI Lakeshore. The current homeowner gave exceptional attention to designing every detail of this one-of-a-kind home! Your first impression will be the oversized, custom double doors that lead to the grand foyer and staircase.. to the second level. Your view once inside will be the 2-story, wall of windows in the great room, which overlooks the spectacular backyard and stream. This room makes an impressive statement, featuring vaulted ceilings, a stacked-stone fireplace, and fresh, new carpet. Additionally, on the main level, is a sophisticated home office with French doors, custom built-in cabinetry and bookshelves. The large formal dining room, just off the newly renovated kitchen, is perfect for entertaining. The stately kitchen boasts new, professional-grade appliances, quartz counters, granite island, cherry cabinets, and of course, a walk-in pantry. Dine by the fireplace in the informal dining area just off the kitchen, with sliders that lead to the 1000 sq ft composite deck running the length of the main floor. The owner's suite is your private oasis, complete with large soaking tub, double vanity, generous walk-in closet, large shower, custom linen cabinet, and private escape to the expansive deck overlooking the woods. The back entry from the 3-stall garage, highlights a built-in locker system with bench, closet for storage, and half bath.
The second staircase to the upper level is accessible off the kitchen. On the sprawling, upper level, is a junior suite adjoining another large bath w/ double vanity and private tub/shower space. 2 more bedrooms, a bonus space, full-size laundry room and walk-in storage closet complete this level. The bonus space has built-in bunk beds, closets, hidden storage and a large entertainment/media area.
The walkout level is a wide-open, beautifully finished space. Enjoy the stone fireplace, kitchenette w/ granite countertops, full-size refrigerator, pantry and stainless-steel appliances. In addition, the owner utilizes the space for a game room and exercise space. The 5th bedroom, full bath, second laundry area, and additional storage room complete this level. Other features to note: Anderson windows; immaculate, professional landscaping w/ underground sprinkling; potential for underground pool; driveway completely redone & widened 5 years ago; 2 separate furnaces (Tempstar); 75-gallon water heater (Bradford White); extra insulation in interior walls for soundproofing; solid doors for bedrooms; sound system; in-floor duct work on the lower level for even- heating; hard-wired for generator; new well pump; central vac and so much storage! The oversized, 3 stall, main-level garage is finished, heated, with floor drains and hot/cold water. The lower level, extra- deep 2 stall garage is also heated with hot/cold water.
This incredible home is one-of-a-kind and a must-see! Call today for your private showing.
Last Agent to Sell the Property
Mary Nelson
City2Shore RE-Prestige Home Gr - I Listed on: 03/17/2022
Co-Listed By
Amanda Volkers
City2Shore RE-Prestige Home Gr - I
Home Details
Home Type
- Single Family
Est. Annual Taxes
- $7,515
Year Built
- Built in 2002
Lot Details
- 2.13 Acre Lot
- Private Waterfront
- 143 Feet of Waterfront
- Property fronts a private road
- Cul-De-Sac
- Shrub
- Lot Has A Rolling Slope
- Sprinkler System
- Wooded Lot
- Garden
- Property is zoned AR-AG/RURAL-RES, AR-AG/RURAL-RES
HOA Fees
- $63 Monthly HOA Fees
Parking
- 5 Car Attached Garage
- Garage Door Opener
Home Design
- Traditional Architecture
- Brick Exterior Construction
- Composition Roof
- Vinyl Siding
Interior Spaces
- 5,830 Sq Ft Home
- 2-Story Property
- Wet Bar
- Central Vacuum
- Built-In Desk
- Ceiling Fan
- Skylights
- Gas Log Fireplace
- Window Treatments
- Mud Room
- Living Room with Fireplace
- 3 Fireplaces
- Recreation Room with Fireplace
- Walk-Out Basement
- Attic Fan
Kitchen
- Eat-In Kitchen
- Built-In Gas Oven
- Range
- Microwave
- Dishwasher
- Kitchen Island
- Snack Bar or Counter
- Disposal
- Fireplace in Kitchen
Flooring
- Wood
- Stone
- Ceramic Tile
Bedrooms and Bathrooms
- 5 Bedrooms | 1 Main Level Bedroom
- Maid or Guest Quarters
Laundry
- Laundry on main level
- Dryer
- Washer
Outdoor Features
- Water Access
- Deck
- Patio
Location
- Mineral Rights Excluded
Utilities
- Humidifier
- Forced Air Heating and Cooling System
- Heating System Uses Natural Gas
- Well
- Natural Gas Water Heater
- Water Softener is Owned
- Septic System
- Cable TV Available
Community Details
- Association fees include snow removal
- Eastern Woods Subdivision
- Property is near a ravine
Ownership History
Purchase Details
Purchase Details
Home Financials for this Owner
Home Financials are based on the most recent Mortgage that was taken out on this home.Purchase Details
Home Financials for this Owner
Home Financials are based on the most recent Mortgage that was taken out on this home.Purchase Details
Similar Homes in Byron Center, MI
Home Values in the Area
Average Home Value in this Area
Purchase History
| Date | Buyer | Sale Price | Title Company |
|---|---|---|---|
| Arp Chad | -- | Land Title | |
| Arp Chad | $1,195,000 | None Listed On Document | |
| Brummel Joel | -- | Lake Mi Title Agency Llc | |
| One Step Turf Machine | $40,000 | -- |
Mortgage History
| Date | Status | Borrower | Loan Amount |
|---|---|---|---|
| Previous Owner | Arp Chad | $250,000 | |
| Previous Owner | Brummel Joel | $150,000 | |
| Previous Owner | Brummel Joel | $182,500 | |
| Previous Owner | Brummel Joel | $195,000 | |
| Previous Owner | Brummel Joel | $150,000 | |
| Previous Owner | Brummel Joel | $75,000 | |
| Previous Owner | Brummel Joel | $233,000 | |
| Previous Owner | Brummel Joel | $55,000 | |
| Previous Owner | Brummel Joel | $231,000 |
Property History
| Date | Event | Price | Change | Sq Ft Price |
|---|---|---|---|---|
| 05/16/2022 05/16/22 | Sold | $1,195,000 | +3.9% | $205 / Sq Ft |
| 03/20/2022 03/20/22 | Pending | -- | -- | -- |
| 03/17/2022 03/17/22 | For Sale | $1,149,900 | -- | $197 / Sq Ft |
Tax History Compared to Growth
Tax History
| Year | Tax Paid | Tax Assessment Tax Assessment Total Assessment is a certain percentage of the fair market value that is determined by local assessors to be the total taxable value of land and additions on the property. | Land | Improvement |
|---|---|---|---|---|
| 2024 | $16,222 | $594,700 | $0 | $0 |
| 2023 | -- | $528,800 | $0 | $0 |
| 2022 | $0 | $414,100 | $0 | $0 |
| 2021 | $0 | $391,900 | $0 | $0 |
| 2020 | $0 | $370,100 | $0 | $0 |
| 2019 | $0 | $316,800 | $0 | $0 |
| 2018 | $0 | $286,000 | $32,300 | $253,700 |
| 2017 | $0 | $266,000 | $0 | $0 |
| 2016 | $0 | $241,400 | $0 | $0 |
| 2015 | -- | $241,400 | $0 | $0 |
| 2013 | -- | $217,800 | $0 | $0 |
Agents Affiliated with this Home
-
M
Seller's Agent in 2022
Mary Nelson
City2Shore RE-Prestige Home Gr - I
-
A
Seller Co-Listing Agent in 2022
Amanda Volkers
City2Shore RE-Prestige Home Gr - I
-
Dave Kooistra

Buyer's Agent in 2022
Dave Kooistra
Apex Realty Group
(616) 485-3435
17 in this area
180 Total Sales
Map
Source: Southwestern Michigan Association of REALTORS®
MLS Number: 22008612
APN: 41-22-20-300-027
- 8333 Cook's Corner Dr
- 353 Sorrento Dr SE
- 1168 Freshfield Dr
- 1102 Carriage Pass Ct
- 1183 Stagecoach Dr
- 8296 Cooks Corner Dr
- 8296 Cooks Corner Dr
- 8296 Cooks Corner Dr
- 8296 Cooks Corner Dr
- 8296 Cooks Corner Dr
- 8296 Cooks Corner Dr
- 8296 Cooks Corner Dr
- 8296 Cooks Corner Dr
- 8296 Cooks Corner Dr
- 8296 Cooks Corner Dr
- 8296 Cooks Corner Dr
- 8296 Cooks Corner Dr
- 8296 Cooks Corner Dr
- 8296 Cooks Corner Dr
- 8296 Cooks Corner Dr
- 8794 Eastern Ave SE
- 8800 Eastern Ave SE
- 8852 Eastern Ave SE
- 8748 Eastern Ave SE
- 8771 Eastern Ave SE
- 8788 Eastern Ave SE
- 8816 Eastern Ave SE
- 8728 Eastern Ave SE
- 8808 Eastern Ave SE
- 8820 Eastern Ave SE
- 8910 Eastern Ave SE
- 8730 Eastern Ave SE
- 8930 Eastern Ave SE
- 8930 Eastern Ave SE Unit 8940
- 8824 Eastern Ave SE
- 8710 Eastern Ave SE
- 8668 Eastern Ave SE
- 8940 Eastern Ave SE
- 8652 Eastern Ave SE
- 8996 Eastern Ave SE
