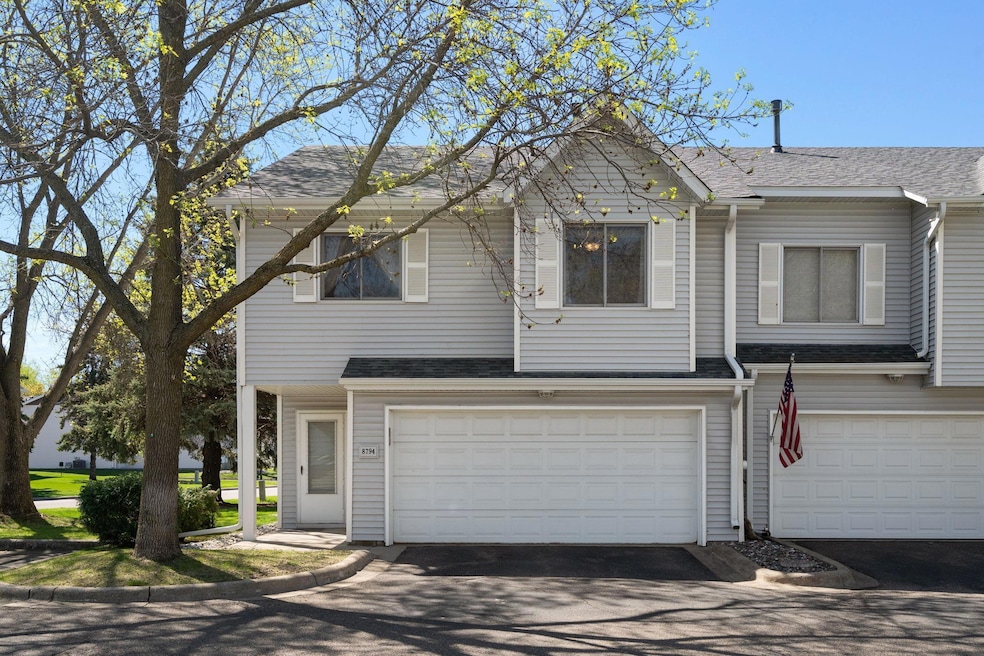
8794 Norway St NW Coon Rapids, MN 55433
Estimated payment $2,053/month
Highlights
- Deck
- Porch
- Living Room
- The kitchen features windows
- 2 Car Attached Garage
- Zero Lot Line
About This Home
Welcome to this move-in-ready townhome featuring 3 bedrooms and 2 bathrooms. The main level features a cozy family room complete with a gas-burning fireplace, a bedroom, and a four-season porch ideal for year-round enjoyment. The upper level features a kitchen with an informal dining area and a comfortable living room that has access to a deck, perfect for relaxing or entertaining, and 2 bedrooms. Located just minutes from a variety of retail shops and dining options, this home also offers a quick and convenient commute with easy access to Highway 610. Comfort, convenience, and location come together in this inviting townhome—don’t miss your opportunity to make it yours!
Townhouse Details
Home Type
- Townhome
Est. Annual Taxes
- $2,741
Year Built
- Built in 1991
Lot Details
- 2,178 Sq Ft Lot
- Lot Dimensions are 28x82
- Zero Lot Line
HOA Fees
- $333 Monthly HOA Fees
Parking
- 2 Car Attached Garage
- Garage Door Opener
Interior Spaces
- 1,912 Sq Ft Home
- 2-Story Property
- Family Room with Fireplace
- Living Room
- Dining Room
Kitchen
- Range
- Microwave
- Dishwasher
- The kitchen features windows
Bedrooms and Bathrooms
- 3 Bedrooms
Laundry
- Dryer
- Washer
Outdoor Features
- Deck
- Porch
Utilities
- Forced Air Heating and Cooling System
- Humidifier
- 100 Amp Service
Community Details
- Association fees include maintenance structure, lawn care, ground maintenance, professional mgmt, trash, snow removal
- Cedar Management Association, Phone Number (763) 231-9827
- Woodbridge Village 5Th Subdivision
Listing and Financial Details
- Assessor Parcel Number 363124320111
Map
Home Values in the Area
Average Home Value in this Area
Tax History
| Year | Tax Paid | Tax Assessment Tax Assessment Total Assessment is a certain percentage of the fair market value that is determined by local assessors to be the total taxable value of land and additions on the property. | Land | Improvement |
|---|---|---|---|---|
| 2025 | $2,741 | $275,400 | $50,000 | $225,400 |
| 2024 | $2,741 | $270,000 | $50,000 | $220,000 |
| 2023 | $2,566 | $267,900 | $50,000 | $217,900 |
| 2022 | $2,411 | $268,000 | $43,500 | $224,500 |
| 2021 | $2,107 | $226,600 | $20,000 | $206,600 |
| 2020 | $1,633 | $196,900 | $25,000 | $171,900 |
| 2019 | $1,504 | $152,700 | $20,000 | $132,700 |
| 2018 | $1,545 | $138,900 | $0 | $0 |
| 2017 | $1,377 | $138,300 | $0 | $0 |
| 2016 | $1,328 | $119,100 | $0 | $0 |
| 2015 | $1,255 | $119,100 | $15,000 | $104,100 |
| 2014 | -- | $121,600 | $7,300 | $114,300 |
Property History
| Date | Event | Price | Change | Sq Ft Price |
|---|---|---|---|---|
| 07/15/2025 07/15/25 | For Sale | $270,000 | 0.0% | $141 / Sq Ft |
| 07/14/2025 07/14/25 | Off Market | $270,000 | -- | -- |
| 07/13/2025 07/13/25 | For Sale | $270,000 | 0.0% | $141 / Sq Ft |
| 06/11/2025 06/11/25 | Pending | -- | -- | -- |
| 05/18/2025 05/18/25 | Price Changed | $270,000 | -3.6% | $141 / Sq Ft |
| 05/09/2025 05/09/25 | For Sale | $280,000 | -- | $146 / Sq Ft |
Mortgage History
| Date | Status | Loan Amount | Loan Type |
|---|---|---|---|
| Closed | $25,000 | Credit Line Revolving |
Similar Homes in Coon Rapids, MN
Source: NorthstarMLS
MLS Number: 6715005
APN: 36-31-24-32-0111
- 8692 Norway St NW
- 8710 E River Rd NW
- 691 85th Ln NW Unit 1
- 8506 E River Rd NW
- 8433 E River Rd NW
- 8385 E River Rd NW
- 8456 Mississippi Blvd NW
- XXX Holly St NW
- 9230 Unity St NW
- 600 Kimball St NE
- 9540 Irving Ave N
- 381 Ironton St NE
- 200 94th Ave NW
- 620 Glencoe St NE
- 630 Glencoe St NE
- 670 Glencoe St NE
- 440 Ely St NE
- 161 91st Ave NE
- 10 94th Cir NW Unit 201
- 166 91st Ln NE
- 9401 Springbrook Dr NW
- 9280 University Ave NW
- 111 83rd Ave NE
- 9787 Palm St NW
- 750 99th Ave NW
- 7855 E River Rd
- 9900 Redwood St NW
- 8608 Girard Ave N
- 9950 Redwood St NW
- 7779 University Ave NE
- 9975 Butternut St NW
- 1410 100th Ave NW
- 8815 Van Buren St NE
- 2340 Edinbrook Terrace
- 7901 Terrace Rd NE
- 245 99th Ave NE
- 10200 Goldenrod St NW
- 601 79th Ave NE
- 1066 County Highway 10 NE
- 2539 83rd Ct N






