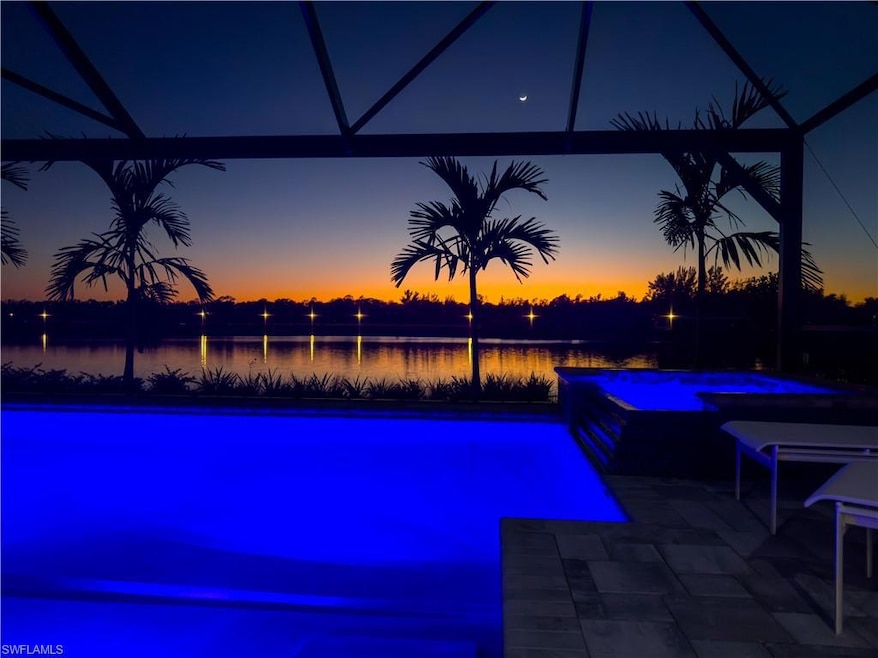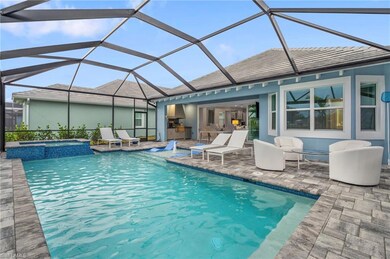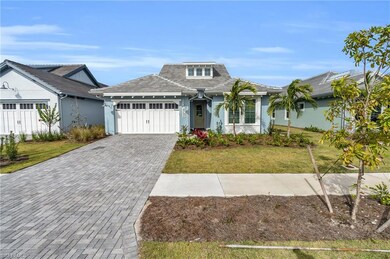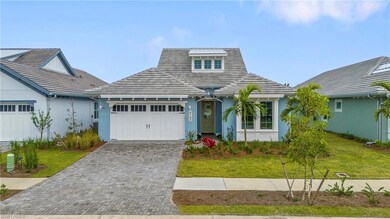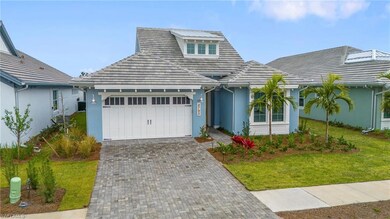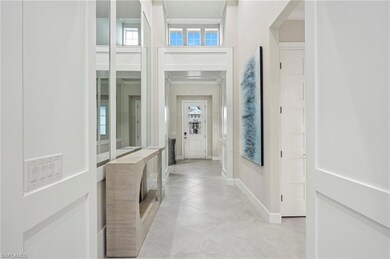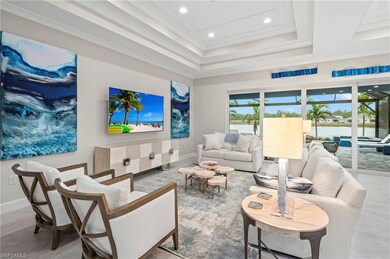8795 Calypso Ct Naples, FL 34112
East Naples NeighborhoodHighlights
- Concierge
- Lake Front
- Full Service Day or Wellness Spa
- Naples High School Rated A
- Beach Access
- Golf Course Community
About This Home
Discover unparalleled luxury featuring the newly available, exquisite 2023 Wisteria floor plan with a preferred WESTERLY VIEW FOR FANTASTIC SUNSETS. This impressive property spans 3100 sq ft of indoor-outdoor living space, offering 3 beautifully decorated bedrooms, 3 total bathrooms including the master with its en-suite bath, and a private den for secluded work or relaxation, all complemented by a 1-car garage (owner will keep 1 vehicle and leave 1 garage space open for his guest). Professionally decorated by Robb and Stuckey designers, the home comfortably sleeps 8 and boasts numerous upgrades, ensuring unmatched sophistication and convenience. Step outside to an oversized, screened-in lanai with panoramic super-screen for unobstructed views of the serene lake. The outdoor area is an entertainer's dream, featuring a built-in grill and wet bar for alfresco dining and entertaining. Further enhancing the outdoor living experience are the magnificent heated pool and spa, alongside a top-notch outdoor kitchen with upgraded lighting, creating the perfect setting for relaxation and social gatherings. This home's prime location is conveniently close to the clubhouse and the Overlook Bar and Grill, keeping you connected to all Naples has to offer, including the shopping and dining districts of 5th Ave S and 3rd St S, as well as the beautiful Naples Pier, making it an ideal escape to paradise. NO SMOKING AND NO PETS, ensuring a pristine and tranquil living environment for all residents. Tenant also pays 11% taxes + a $1,000 non refundable seasonal reservation fee that covers the HOA application fees, departure cleaning fee, rental incidentals and booking fees. 1⁄2 of the total rents + taxes are due now upon signing the lease and the final 1⁄2 is due 120 prior to check in.
Home Details
Home Type
- Single Family
Est. Annual Taxes
- $12,508
Year Built
- Built in 2023
Lot Details
- Lake Front
Parking
- 1 Car Attached Garage
Interior Spaces
- Property has 1 Level
- Wet Bar
- Furnished
- Window Treatments
- Den
- Screened Porch
- Lake Views
Kitchen
- Self-Cleaning Oven
- Electric Cooktop
- Grill
- Microwave
- Dishwasher
- Built-In or Custom Kitchen Cabinets
- Disposal
Flooring
- Carpet
- Tile
Bedrooms and Bathrooms
- 3 Bedrooms
Laundry
- Laundry in unit
- Dryer
- Washer
Home Security
- Home Security System
- Fire and Smoke Detector
Pool
- Cabana
- Heated In Ground Pool
- Heated Spa
- Above Ground Spa
Outdoor Features
- Beach Access
- Fishing Pier
- Patio
- Outdoor Kitchen
- Attached Grill
- Playground
Utilities
- Central Air
- Heating Available
- Cable TV Available
Listing and Financial Details
- No Smoking Allowed
- Assessor Parcel Number 52505137921
Community Details
Overview
- Isles Of Collier Preserve Subdivision
- Electric Vehicle Charging Station
Amenities
- Concierge
- Full Service Day or Wellness Spa
- Community Barbecue Grill
- Restaurant
- Clubhouse
- Billiard Room
- Business Center
- Bike Room
Recreation
- RV or Boat Storage in Community
- Gulf Boat Access
- Golf Course Community
- Tennis Courts
- Pickleball Courts
- Bocce Ball Court
- Fitness Center
- Community Cabanas
- Community Pool
- Community Spa
- Fishing
- Park
- Dog Park
- Bike Trail
Pet Policy
- No Pets Allowed
Security
- Gated Community
Map
Source: Naples Area Board of REALTORS®
MLS Number: 225031403
APN: 52505137921
- 8770 Calypso Ct
- 8754 Calypso Ct
- 8850 Calypso Ct
- 8877 Yucatan Ct
- 8909 Yucatan Ct
- 8921 Yucatan Ct
- 6051 Plana Cays Dr
- 3100 Andrews Ave Unit ID1073507P
- 8963 Gustavia Ct
- 6007 Barthelemy Ave
- 5855 Haiti Dr
- 5831 Haiti Dr
- 6136 Rodney Bay Ln
- 28 Constitution Dr
- 3204 Karen Dr Unit 2
- 3204 Karen Dr
- 5743 Highbourne Dr
- 6487 Warwick Ave
- 4613 Bayshore Dr Unit B5
- 4430 Botanical Place Cir Unit 101
