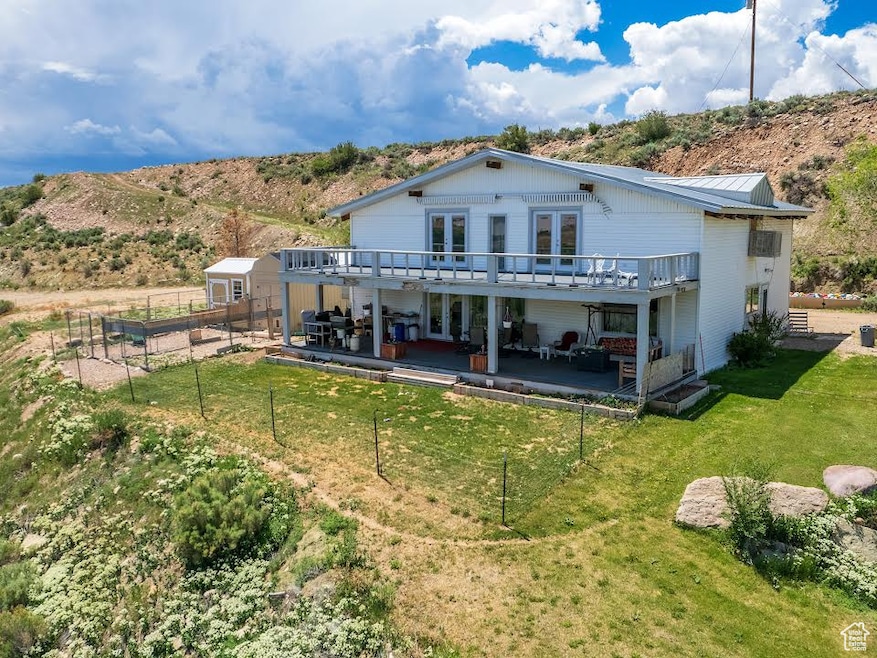8796 River Rd Duchesne, UT 84021
Estimated payment $2,964/month
Highlights
- Water Views
- Updated Kitchen
- Wood Burning Stove
- RV Access or Parking
- Mature Trees
- Hilly Lot
About This Home
The Beautiful Home on The Hill!!! 6.18 partially wooded acres. Room for multi-family or multi-generations! Space for camp trailers and RV's! There is a perfect place to add a shop! Spacious, Open 2 story floor plan - open floor to ceiling!!! Central living areas up and down! Many gathering places inside! More bedrooms possible! Beautifully remodeled! New furnace and water heater. New flooring on the main floor, central vac on the main floor. All new kitchen appliances! Propane forced air plus a Pellet Stove in the living room heats the entire home! Covered Trex Deck on the main floor, open Trex Deck upstairs. French doors open to both decks for the most amazing of the mountains and the Duchesne River Valley below! Newer metal roof. Culinary water, septic system, and power. The square footage is hard to measure because of the open area of the upstairs. The county has the entire home at 3225 square feet. Buyer will be responsible to obtain their own measurements. The garage may be able to hold 2 smaller cars or 1 vehicle and some ATV's. Give us a call!
Home Details
Home Type
- Single Family
Est. Annual Taxes
- $1,350
Year Built
- Built in 1983
Lot Details
- 6.18 Acre Lot
- Creek or Stream
- East Facing Home
- Xeriscape Landscape
- Scrub Oak Vegetation
- Sloped Lot
- Unpaved Streets
- Hilly Lot
- Mountainous Lot
- Mature Trees
- Wooded Lot
- Property is zoned Single-Family
Parking
- 1 Car Garage
- Open Parking
- RV Access or Parking
Property Views
- Water
- Mountain
- Valley
Home Design
- Metal Roof
Interior Spaces
- 3,225 Sq Ft Home
- 2-Story Property
- Central Vacuum
- Vaulted Ceiling
- Wood Burning Stove
- Includes Fireplace Accessories
- Double Pane Windows
- Den
- Laminate Flooring
Kitchen
- Updated Kitchen
- Free-Standing Range
- Disposal
Bedrooms and Bathrooms
- 3 Bedrooms | 2 Main Level Bedrooms
- 2 Full Bathrooms
- Bathtub With Separate Shower Stall
Outdoor Features
- Storage Shed
- Outbuilding
- Porch
Schools
- Duchesne Elementary School
- Duchesne High School
Utilities
- Evaporated cooling system
- Forced Air Heating System
- Heating System Uses Propane
- Heating System Uses Wood
- Natural Gas Connected
- Septic Tank
Community Details
- No Home Owners Association
Listing and Financial Details
- Assessor Parcel Number 00-0027-6216
Map
Tax History
| Year | Tax Paid | Tax Assessment Tax Assessment Total Assessment is a certain percentage of the fair market value that is determined by local assessors to be the total taxable value of land and additions on the property. | Land | Improvement |
|---|---|---|---|---|
| 2025 | $1,359 | $174,100 | $79,128 | $94,972 |
| 2024 | $1,347 | $174,100 | $79,128 | $94,972 |
| 2023 | $1,347 | $172,882 | $77,910 | $94,972 |
| 2022 | $1,228 | $152,680 | $72,100 | $80,580 |
| 2021 | $1,182 | $132,905 | $66,058 | $66,847 |
| 2020 | $621 | $65,280 | $30,175 | $35,105 |
| 2019 | $620 | $65,280 | $30,175 | $35,105 |
| 2018 | $623 | $63,608 | $30,175 | $33,433 |
| 2017 | $592 | $0 | $0 | $0 |
| 2016 | $1,905 | $0 | $0 | $0 |
| 2015 | $1,199 | $0 | $0 | $0 |
| 2014 | $1,060 | $143,913 | $25,080 | $118,833 |
| 2013 | $969 | $126,548 | $23,663 | $102,885 |
Property History
| Date | Event | Price | List to Sale | Price per Sq Ft |
|---|---|---|---|---|
| 09/01/2025 09/01/25 | Price Changed | $549,000 | +29.2% | $170 / Sq Ft |
| 08/27/2025 08/27/25 | For Sale | $425,000 | -- | $132 / Sq Ft |
Source: UtahRealEstate.com
MLS Number: 2107804
APN: 00-0027-6216
- 0 Tbd Unit 24811579
- 233 W 300 North St
- 154 E 200 N
- 313 E 800 N
- 0 Utah 87
- 213 E 100 St S
- 933 N Workman Dr
- 310 E 400 St S Unit 1
- 325 E 400 St S Unit 2
- 360 E 400 St S
- 340 E 400 St S
- 685 S 700 E
- 19960 Tosha's Trail Unit 6-17
- 19961 Tosha's Trail Unit 21
- 19915 Tosha's Trail Unit 25
- 19680 W Connies Trail Unit 44
- 8021 S 19000 W
- 18854 W Arzy Mitchell Cir
- 18989 W Fawn Cove Unit 301
- 9835 S Big Buck







