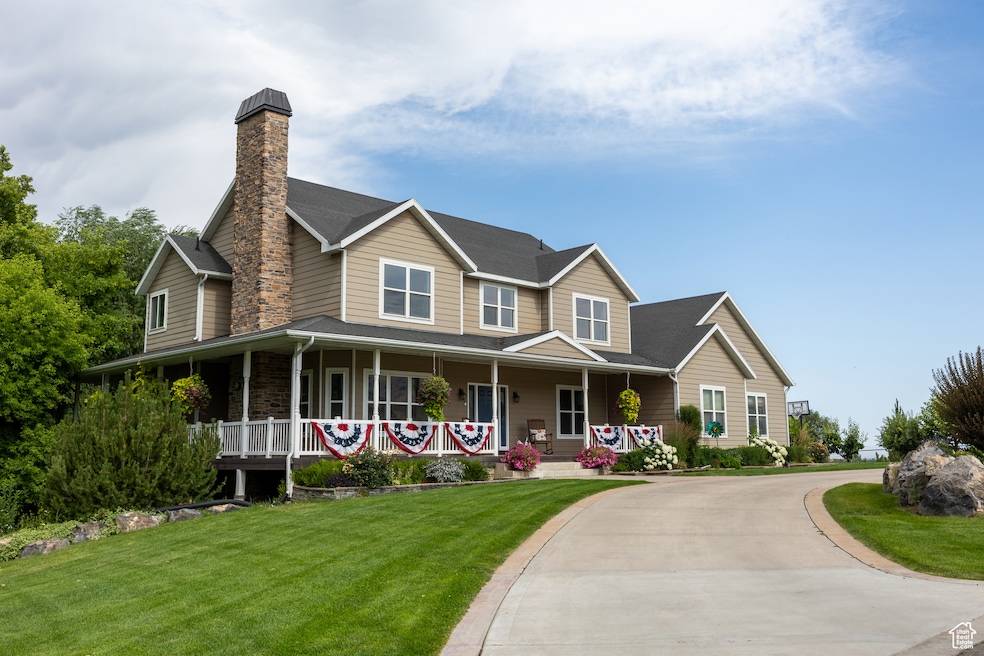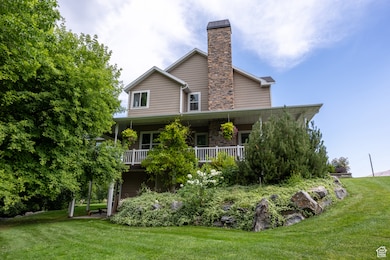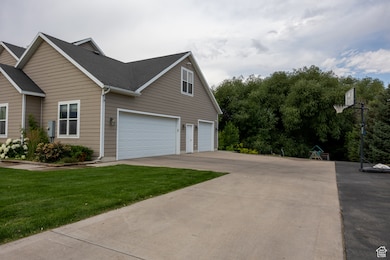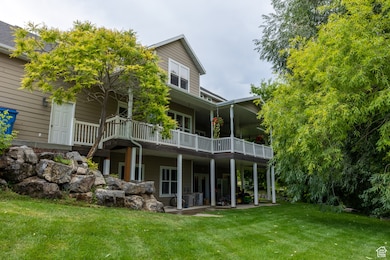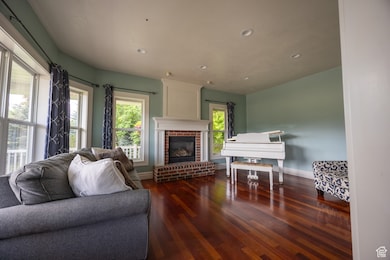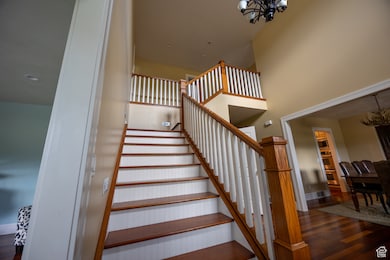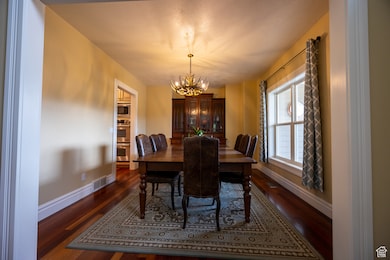8797 S Bridger Blvd Paradise, UT 84328
Estimated payment $7,652/month
Total Views
3,516
5
Beds
3.5
Baths
5,266
Sq Ft
$265
Price per Sq Ft
Highlights
- Second Kitchen
- Spa
- Fruit Trees
- South Cache Middle School Rated A-
- Updated Kitchen
- Mountain View
About This Home
Built in 2004, 1,800 sf main floor, 5,266 finished square feet. Concrete half circle drive, large playground sandbox area, finished basement with full kitchen, large cold storage room under porch, 3 car garage, 6 bedrooms. Large mature trees, garden area, small irrigation creek in backyard. Also includes additional buildable grandfathered lot, two county parcels total acreage 1.28 acres(Garden lot - 01-097-0094).
Home Details
Home Type
- Single Family
Est. Annual Taxes
- $3,599
Year Built
- Built in 2004
Lot Details
- 1.28 Acre Lot
- Landscaped
- Corner Lot
- Sprinkler System
- Fruit Trees
- Mature Trees
Parking
- 3 Car Garage
Interior Spaces
- 5,266 Sq Ft Home
- 3-Story Property
- Ceiling Fan
- Wood Burning Stove
- Gas Log Fireplace
- Double Pane Windows
- Mountain Views
- Natural lighting in basement
- Dryer
Kitchen
- Updated Kitchen
- Second Kitchen
- Double Oven
- Gas Oven
- Gas Range
- Microwave
Flooring
- Wood
- Concrete
- Tile
Bedrooms and Bathrooms
- 5 Bedrooms
- Walk-In Closet
- In-Law or Guest Suite
- Hydromassage or Jetted Bathtub
- Bathtub With Separate Shower Stall
Outdoor Features
- Spa
- Open Patio
- Outdoor Gas Grill
- Play Equipment
- Porch
Schools
- Canyon Elementary School
- South Cache Middle School
- Mountain Crest High School
Utilities
- Forced Air Heating and Cooling System
- Heating System Uses Wood
- Natural Gas Connected
- Septic Tank
Community Details
- No Home Owners Association
Listing and Financial Details
- Assessor Parcel Number 01-097-0026
Map
Create a Home Valuation Report for This Property
The Home Valuation Report is an in-depth analysis detailing your home's value as well as a comparison with similar homes in the area
Home Values in the Area
Average Home Value in this Area
Tax History
| Year | Tax Paid | Tax Assessment Tax Assessment Total Assessment is a certain percentage of the fair market value that is determined by local assessors to be the total taxable value of land and additions on the property. | Land | Improvement |
|---|---|---|---|---|
| 2025 | $295 | $444,770 | $0 | $0 |
| 2024 | $3,150 | $442,445 | $0 | $0 |
| 2023 | $2,856 | $369,475 | $0 | $0 |
| 2022 | $2,978 | $369,475 | $0 | $0 |
| 2021 | $2,900 | $553,440 | $80,100 | $473,340 |
| 2020 | $2,723 | $487,430 | $80,100 | $407,330 |
| 2019 | $2,767 | $464,630 | $57,300 | $407,330 |
| 2018 | $2,537 | $411,500 | $57,300 | $354,200 |
| 2017 | $2,448 | $208,615 | $0 | $0 |
| 2016 | $2,483 | $208,615 | $0 | $0 |
| 2015 | $2,171 | $187,220 | $0 | $0 |
| 2014 | $2,094 | $183,535 | $0 | $0 |
| 2013 | -- | $183,535 | $0 | $0 |
Source: Public Records
Property History
| Date | Event | Price | List to Sale | Price per Sq Ft |
|---|---|---|---|---|
| 08/29/2025 08/29/25 | For Sale | $1,395,000 | -- | $265 / Sq Ft |
Source: UtahRealEstate.com
Purchase History
| Date | Type | Sale Price | Title Company |
|---|---|---|---|
| Special Warranty Deed | -- | None Listed On Document | |
| Interfamily Deed Transfer | -- | Accommodation | |
| Interfamily Deed Transfer | -- | United Title Services | |
| Interfamily Deed Transfer | -- | Accommodation | |
| Interfamily Deed Transfer | -- | Premier Title Ins Agency Inc | |
| Interfamily Deed Transfer | -- | None Available | |
| Interfamily Deed Transfer | -- | None Available |
Source: Public Records
Mortgage History
| Date | Status | Loan Amount | Loan Type |
|---|---|---|---|
| Previous Owner | $343,200 | New Conventional | |
| Previous Owner | $365,000 | New Conventional |
Source: Public Records
Source: UtahRealEstate.com
MLS Number: 2108283
APN: 01-097-0026
Nearby Homes
- 85 W 8800 S
- 8975 S 200 W
- 8765 S 300 W
- 185 E 9400 S
- 634 W 8300 S
- 8410 S 890 E
- 515 W 8000 S
- 200 E 7000 S
- 17017 Ant Flat Rd
- 4000 Ant Flat Rd #53 Unit 53
- 0 Lot 60 Legacy Ranch at Monte C Unit 2106768
- 10820 S 800 E
- 760 E 1250 S
- 730 E 1250 S
- 746 E 1250 S
- 685 E 1250 S
- 883 E 11000 S
- Ashland Plan at Canyon Estates
- Magnolia Plan at Canyon Estates
- Richmond Plan at Canyon Estates
