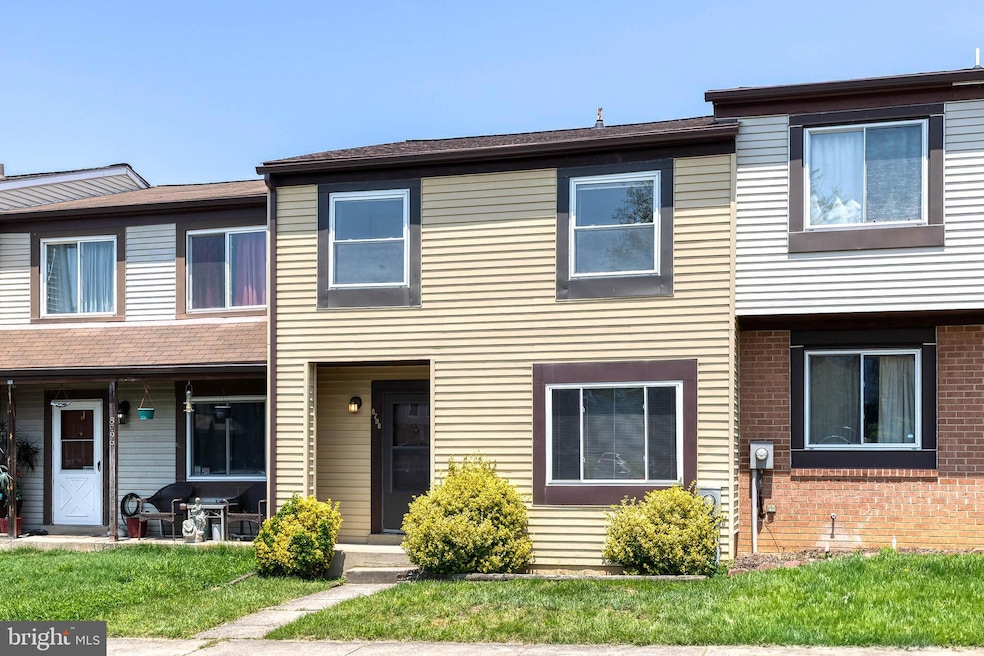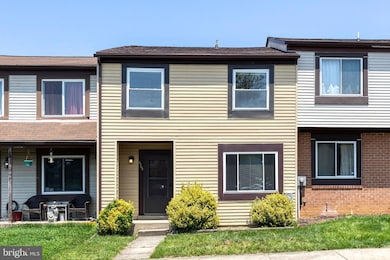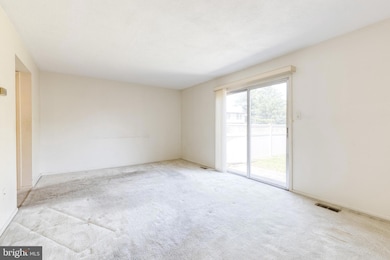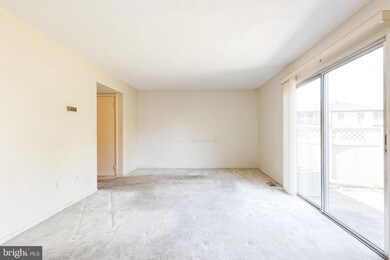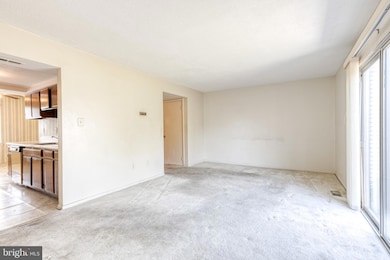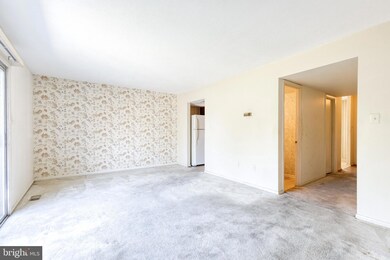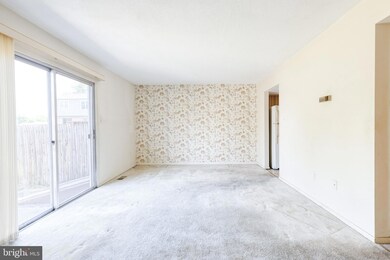
8798 Victory Ct Walkersville, MD 21793
Highlights
- Traditional Architecture
- Community Pool
- Breakfast Area or Nook
- Walkersville Middle School Rated 9+
- Community Basketball Court
- Family Room Off Kitchen
About This Home
As of July 2025Please submit all highest and best offers by Monday June 9 at 7pm! Don’t miss this opportunity! This spacious 3-bedroom, 2.5-bath townhome is ready for your updates—offering a fantastic chance to build equity in the amenity rich community. A new roof (installed July 2023) provides peace of mind and a solid foundation for future improvements. The main level features an eat-in kitchen filled with natural light from the front windows, a living room just off the kitchen, multiple closets for storage, and a convenient powder room for guests. Step outside from the main living area to a fenced-in backyard—perfect for grilling, entertaining, or giving your pets room to roam. Upstairs, you'll find three bedrooms, all with spacious closets. The primary suite includes a private en suite bathroom, while a full hall bath with a tub/shower combo serves the two secondary bedrooms. The large basement—with walk-out stairs—offers abundant storage or the potential to finish for additional living space. With two assigned parking spots and access to community amenities like a pool, parks, bike paths, basketball courts, and tot lots, this home offers unbeatable value, space, and location. Bring your vision—this one won’t last! Being Sold As- Is
Townhouse Details
Home Type
- Townhome
Est. Annual Taxes
- $2,552
Year Built
- Built in 1979
Lot Details
- 1,440 Sq Ft Lot
- Wood Fence
- Back Yard
- Property is in good condition
HOA Fees
- $63 Monthly HOA Fees
Home Design
- Traditional Architecture
- Architectural Shingle Roof
- Aluminum Siding
- Concrete Perimeter Foundation
Interior Spaces
- Property has 3 Levels
- Ceiling Fan
- Window Treatments
- Family Room Off Kitchen
Kitchen
- Breakfast Area or Nook
- Eat-In Kitchen
- Dishwasher
Flooring
- Carpet
- Laminate
Bedrooms and Bathrooms
- 3 Bedrooms
Unfinished Basement
- Basement Fills Entire Space Under The House
- Walk-Up Access
- Interior Basement Entry
- Shelving
- Laundry in Basement
- Basement Windows
Home Security
Parking
- On-Street Parking
- Parking Lot
- 2 Assigned Parking Spaces
Utilities
- Central Air
- Heat Pump System
- Electric Water Heater
Listing and Financial Details
- Tax Lot 4
- Assessor Parcel Number 1126491606
Community Details
Overview
- Association fees include common area maintenance
- Discovery Subdivision
Recreation
- Community Basketball Court
- Community Playground
- Community Pool
Security
- Storm Doors
Ownership History
Purchase Details
Home Financials for this Owner
Home Financials are based on the most recent Mortgage that was taken out on this home.Purchase Details
Home Financials for this Owner
Home Financials are based on the most recent Mortgage that was taken out on this home.Purchase Details
Home Financials for this Owner
Home Financials are based on the most recent Mortgage that was taken out on this home.Purchase Details
Home Financials for this Owner
Home Financials are based on the most recent Mortgage that was taken out on this home.Similar Homes in Walkersville, MD
Home Values in the Area
Average Home Value in this Area
Purchase History
| Date | Type | Sale Price | Title Company |
|---|---|---|---|
| Deed | $295,000 | Fidelity National Title | |
| Deed | $295,000 | Fidelity National Title | |
| Deed | $83,500 | -- | |
| Deed | $80,000 | -- | |
| Deed | $59,000 | -- |
Mortgage History
| Date | Status | Loan Amount | Loan Type |
|---|---|---|---|
| Open | $160,000 | New Conventional | |
| Closed | $160,000 | New Conventional | |
| Previous Owner | $40,000 | No Value Available | |
| Previous Owner | $59,000 | No Value Available | |
| Previous Owner | $60,515 | No Value Available |
Property History
| Date | Event | Price | Change | Sq Ft Price |
|---|---|---|---|---|
| 07/03/2025 07/03/25 | Sold | $295,000 | +7.3% | $234 / Sq Ft |
| 06/05/2025 06/05/25 | For Sale | $275,000 | 0.0% | $218 / Sq Ft |
| 06/04/2025 06/04/25 | Price Changed | $275,000 | -- | $218 / Sq Ft |
Tax History Compared to Growth
Tax History
| Year | Tax Paid | Tax Assessment Tax Assessment Total Assessment is a certain percentage of the fair market value that is determined by local assessors to be the total taxable value of land and additions on the property. | Land | Improvement |
|---|---|---|---|---|
| 2025 | $2,281 | $226,200 | $70,000 | $156,200 |
| 2024 | $2,281 | $208,867 | $0 | $0 |
| 2023 | $2,084 | $191,533 | $0 | $0 |
| 2022 | $1,980 | $174,200 | $55,000 | $119,200 |
| 2021 | $1,797 | $162,700 | $0 | $0 |
| 2020 | $1,797 | $151,200 | $0 | $0 |
| 2019 | $1,710 | $139,700 | $45,000 | $94,700 |
| 2018 | $1,710 | $138,433 | $0 | $0 |
| 2017 | $1,681 | $139,700 | $0 | $0 |
| 2016 | $1,493 | $135,900 | $0 | $0 |
| 2015 | $1,493 | $132,500 | $0 | $0 |
| 2014 | $1,493 | $129,100 | $0 | $0 |
Agents Affiliated with this Home
-
Christina Elliott

Seller's Agent in 2025
Christina Elliott
The KW Collective
(443) 827-8195
1 in this area
309 Total Sales
-
Jess Bauer

Seller Co-Listing Agent in 2025
Jess Bauer
The KW Collective
(410) 274-2311
1 in this area
72 Total Sales
-
Amy Beall
A
Buyer's Agent in 2025
Amy Beall
LPT Realty, LLC
(301) 514-9089
12 in this area
212 Total Sales
Map
Source: Bright MLS
MLS Number: MDFR2065292
APN: 26-491606
- 8534 Inspiration Ave
- 8828 Eureka Ln
- 8523 Inspiration Ave
- 8826 Stauffer Rd
- 2814A Wildwood Ct
- 8390 Curiosity Ct
- 2810 Raleigh Rd
- 249 Kerchner Rd
- 8325 Revelation Ave
- 204 Cartwright Rd
- 8789 Hickory Hill
- 207 Bellgate Ct
- 13 Georgetown Rd
- 211 Creek Walk Dr
- 4 Maple Ave
- 8018 Captains Ct
- 3009 Mill Island Pkwy
- 3030 Mill Island Pkwy Unit 109
- 8004 Harbor Place
- 2517 Island Grove Blvd
