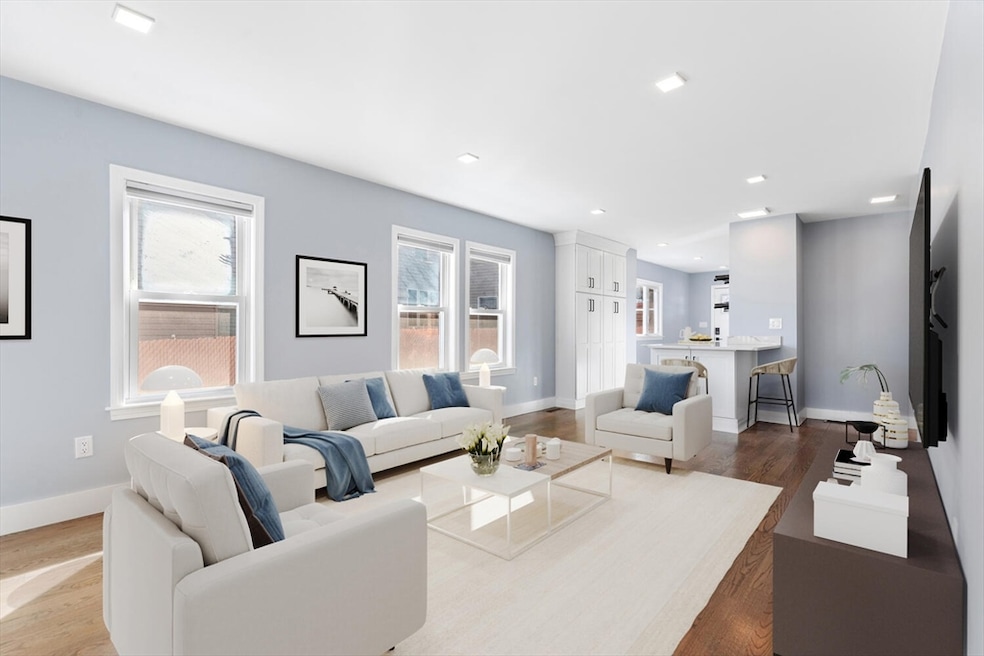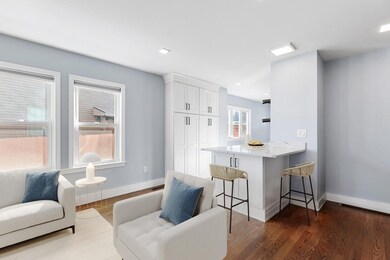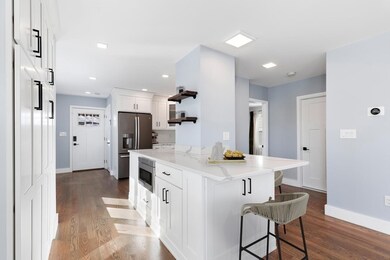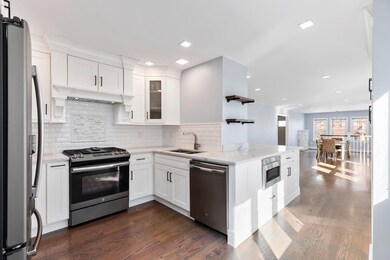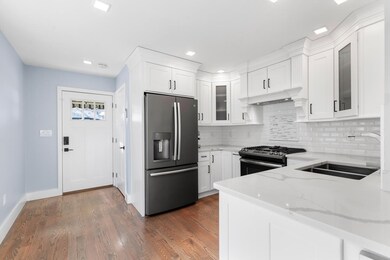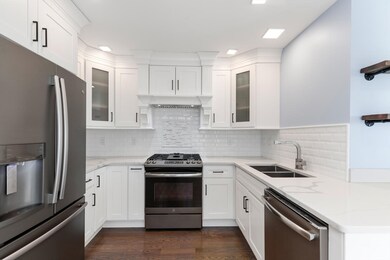
88 4th St Unit 1 Medford, MA 02155
Wellington NeighborhoodHighlights
- Open Floorplan
- Stainless Steel Appliances
- 1-minute walk to Harris Park
- Wood Flooring
- Forced Air Heating and Cooling System
About This Home
As of April 2025Welcome to 88 Fourth St unit-1 Medford located in desirable Wellington area.This beautiful residence features 3 Bedrooms, 2 full baths with modern finishes throughout.The main level features an Open floor plan that offers a spacious living/dining area,beautiful hardwood floors that flow throughout with an abundance of natural sunlight.Kitchen features plenty of custom cabinets, granite counter top,stainless steel appliances. Nice size primary bedroom with custom closet,2nd bedroom and stunning tiled full bath.The lower level features a private bedroom,full-size bath with washer/dryer and a spacious family room perfect for comfortable extra living space thats great entertaining or home fitness space.Additional features,Central AC,plus plenty of private stroge space,metal roof,2 deeded parking spaces.This amazing residence is easy access to Wellington T Station,public transportation,Shops at Assembly Row,Station Landing,Rt.93 and minutes to Boston making it a great commuter location.
Last Buyer's Agent
Julian Addy
William Raveis R.E. & Home Services

Property Details
Home Type
- Condominium
Est. Annual Taxes
- $5,653
Year Built
- Built in 1910
Home Design
- Metal Roof
Interior Spaces
- 1-Story Property
- Open Floorplan
- Wood Flooring
- Basement
- Laundry in Basement
Kitchen
- Range
- Microwave
- Dishwasher
- Stainless Steel Appliances
Bedrooms and Bathrooms
- 3 Bedrooms
- 2 Full Bathrooms
- Bathtub Includes Tile Surround
- Separate Shower
Laundry
- Dryer
- Washer
Parking
- 2 Car Parking Spaces
- Deeded Parking
Utilities
- Forced Air Heating and Cooling System
- Heating System Uses Natural Gas
Listing and Financial Details
- Assessor Parcel Number M:Q16 B:5101,5167582
Community Details
Overview
- Association fees include water, sewer, insurance
- 2 Units
Amenities
- Common Area
Pet Policy
- Pets Allowed
Ownership History
Purchase Details
Home Financials for this Owner
Home Financials are based on the most recent Mortgage that was taken out on this home.Similar Homes in Medford, MA
Home Values in the Area
Average Home Value in this Area
Purchase History
| Date | Type | Sale Price | Title Company |
|---|---|---|---|
| Condominium Deed | $650,000 | None Available |
Mortgage History
| Date | Status | Loan Amount | Loan Type |
|---|---|---|---|
| Open | $664,000 | Purchase Money Mortgage | |
| Closed | $664,000 | Purchase Money Mortgage | |
| Closed | $510,000 | New Conventional |
Property History
| Date | Event | Price | Change | Sq Ft Price |
|---|---|---|---|---|
| 04/18/2025 04/18/25 | Sold | $830,000 | +3.8% | $452 / Sq Ft |
| 03/04/2025 03/04/25 | Pending | -- | -- | -- |
| 02/25/2025 02/25/25 | For Sale | $799,999 | +23.1% | $435 / Sq Ft |
| 06/12/2020 06/12/20 | Sold | $650,000 | -6.9% | $371 / Sq Ft |
| 04/20/2020 04/20/20 | Pending | -- | -- | -- |
| 03/11/2020 03/11/20 | For Sale | $698,000 | -- | $398 / Sq Ft |
Tax History Compared to Growth
Tax History
| Year | Tax Paid | Tax Assessment Tax Assessment Total Assessment is a certain percentage of the fair market value that is determined by local assessors to be the total taxable value of land and additions on the property. | Land | Improvement |
|---|---|---|---|---|
| 2025 | $6,068 | $689,500 | $0 | $689,500 |
| 2024 | $5,653 | $663,500 | $0 | $663,500 |
| 2023 | $5,560 | $642,800 | $0 | $642,800 |
| 2022 | $5,581 | $619,400 | $0 | $619,400 |
Agents Affiliated with this Home
-
Skambas Realty Group
S
Seller's Agent in 2025
Skambas Realty Group
Compass
(978) 551-0767
7 in this area
186 Total Sales
-
J
Buyer's Agent in 2025
Julian Addy
William Raveis R.E. & Home Services
-
T
Seller's Agent in 2020
Tao Yao
U3 Realty, LLC
Map
Source: MLS Property Information Network (MLS PIN)
MLS Number: 73337918
APN: MEDF M:Q-16 B:5101
- 99 4th St Unit 1
- 78 Wellington Rd
- 8A 3rd St
- 8 Ninth St Unit 303
- 8 9th St Unit 406
- 320 Middlesex Ave Unit F302
- 320 Middlesex Ave Unit A301
- 320 Middlesex Ave Unit B205
- 320 Middlesex Ave Unit F404
- 320 Middlesex Ave Unit B109
- 320 Middlesex Ave Unit B-204
- 320 Middlesex Ave Unit B401
- 30 Revere Beach Pkwy Unit 803
- 30 Revere Beach Pkwy Unit 709
- 3920 Mystic Valley Pkwy Unit 517
- 83 Kenmere Rd
- 100 Station Landing Unit 408
- 100 Station Landing Unit 409
- 100 Station Landing Unit 505
- 100 Station Landing Unit 702
