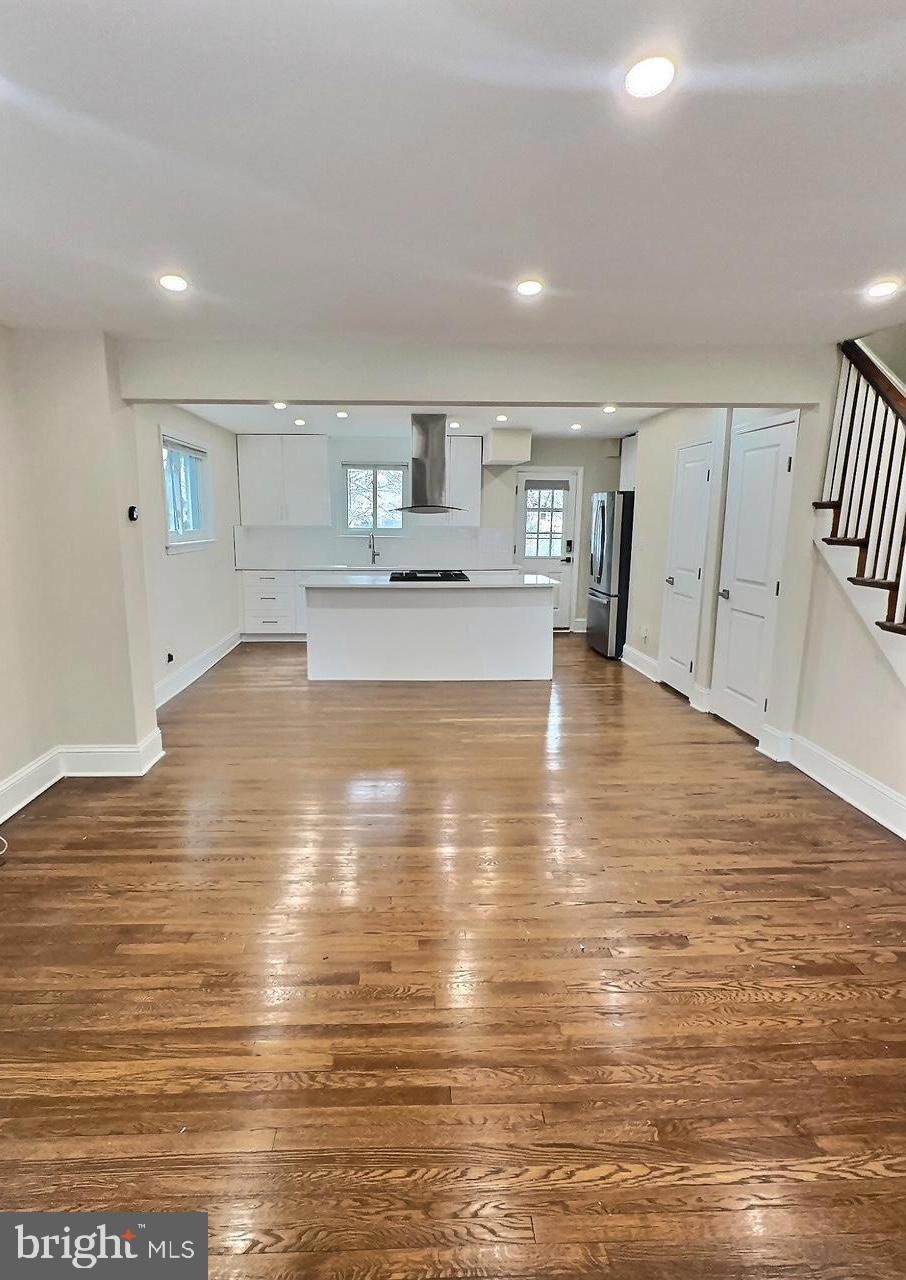88 54th St SE Washington, DC 20019
Capitol View NeighborhoodHighlights
- Traditional Architecture
- Central Air
- Hot Water Heating System
About This Home
Welcome to this stunning, top-to-bottom renovated 3-bedroom, 2.5-bathroom semi-detached home in the heart of Capitol View. Every detail has been thoughtfully designed to provide modern comfort and style, offering a seamless blend of luxury and functionality.
Key Features:
• Completely Updated Electrical & Plumbing
• Brand-New HVAC System & Water Heater
• Beautifully Upgraded Bathrooms with a spa tub and dual-flush toilets
• Gourmet Kitchen featuring elegant quartz countertops, new cabinetry, and high-end appliances, including a slide-in range with a stunning hood, French door refrigerator, built-in microwave, and dishwasher
• Refinished Hardwood Floors throughout the main and upper levels
• Spacious Fully Finished Basement with new laminate hardwood flooring, a full bath, and a front-loading washer and dryer
• Outdoor Upgrades: Newly paved backyard and one-car driveway for private parking
Layout Highlights:
• Main Level: Open-concept living and dining area with rich hardwood floors, recessed lighting, and a luxurious kitchen with a large island, built-in microwave, and stylish mosaic finishes.
• Upper Level: Three spacious bedrooms and a full bathroom with a spa tub—ideal for relaxation.
• Lower Level: Expansive basement with a full bath, washer/dryer, and an unfinished utility/storage area.
Bonus Perks:
• Generous backyard—perfect for summer grilling and entertaining
• Private one-car driveway plus ample street parking
• Nestled on a quiet, tree-lined street with a strong sense of community
Move-in ready. Tenant will be responsible for all yard and interior maintenance. Property conveys with an alarm system.
This move-in-ready home offers the perfect mix of modern updates and timeless charm. Don’t miss out on this exceptional opportunity—schedule your tour today!
Townhouse Details
Home Type
- Townhome
Est. Annual Taxes
- $4,639
Year Built
- Built in 1950
Lot Details
- 2,738 Sq Ft Lot
Home Design
- Semi-Detached or Twin Home
- Traditional Architecture
- Brick Exterior Construction
- Brick Foundation
Interior Spaces
- Property has 3 Levels
- Finished Basement
- Exterior Basement Entry
Bedrooms and Bathrooms
- 3 Main Level Bedrooms
Parking
- Alley Access
- Off-Street Parking
Utilities
- Central Air
- Hot Water Heating System
- Natural Gas Water Heater
- Private Sewer
Listing and Financial Details
- Residential Lease
- Security Deposit $3,650
- Tenant pays for electricity, cable TV, gas, water
- No Smoking Allowed
- 12-Month Min and 36-Month Max Lease Term
- Available 3/7/25
- Assessor Parcel Number 5285//0185
Community Details
Overview
- Capitol View Subdivision
Pet Policy
- Pets allowed on a case-by-case basis
- Pet Size Limit
- Pet Deposit $500
Map
Source: Bright MLS
MLS Number: DCDC2188682
APN: 5285-0185
- 71 54th St SE
- 66 53rd Place SE
- 5410 Central Ave SE
- 24 53rd Place SE
- 0 Central Ave SE
- 5236 Central Ave SE
- 128 53rd St SE
- 5310 B St SE
- 13 53rd Place SE
- 5449 B St SE
- 119 53rd St SE
- 5225 Central Ave SE
- 5137 Astor Place SE
- 5347 Bass Place SE
- 5520 Bass Place SE
- 24 55th St NE
- 5319 Ames St NE
- 5545 Bass Place SE
- 80 57th Place SE
- 5237 Ames St NE
- 28 54th St SE
- 5313 Astor Place SE Unit 1
- 5340 C St SE
- 5721 Blaine St NE
- 5055 Bass Place SE
- 5000 A St SE
- 5129 D St SE
- 5020 C St SE Unit A
- 272 56th St NE
- 4932 A St SE Unit 302
- 5201 Banks Place NE
- 5717 Dix St NE
- 6003 Clay St NE Unit 2
- 57 47th St SE
- 4800 C St SE Unit 101
- 4800 C St SE Unit 201
- 6006 Clay St NE Unit 102
- 416 Division Ave NE Unit B
- 4724 Benning Rd SE Unit 204
- 4724 Benning Rd SE







