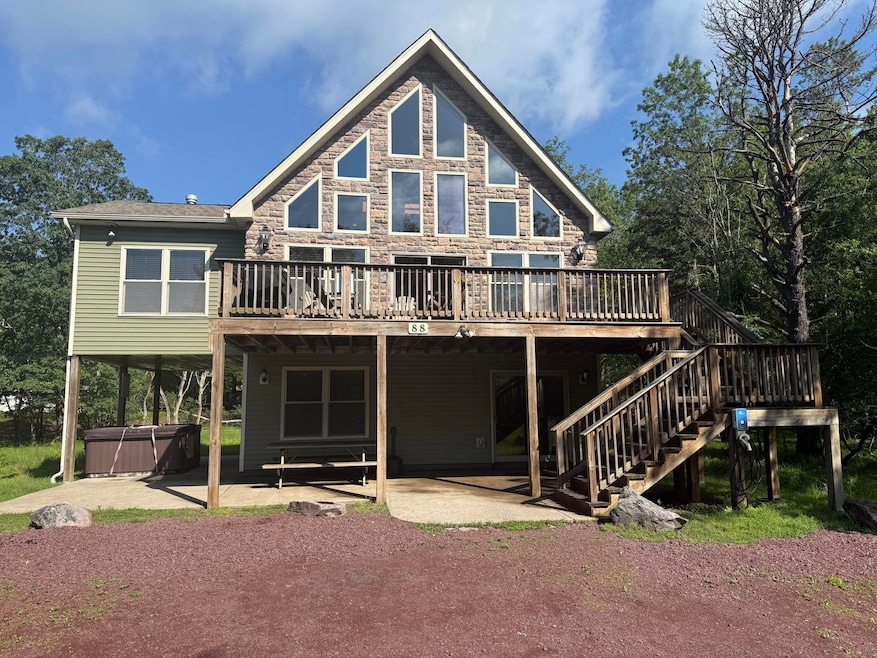
88 Bishop Cir Albrightsville, PA 18210
Estimated payment $5,184/month
Highlights
- Spa
- Chalet
- Deck
- Gated Community
- Clubhouse
- Great Room with Fireplace
About This Home
This is a strong cash flow investment property or a large family vacation home. 7 Bedroom, 4 Full Bath, Chalet Style vacation home that is located in the very popular short term rental area of Towamensing Trails. 88 Bishop, is close to the community lake, Pocono skiing resorts, white water rafting, Jim Thorpe and Lake Harmony, making this an ideal location for rentals. Due to the great location and size of the home, 88 Bishop, has achieved annual revenues as high as $150k when renting it as a full-time STR. Part-Time rentals currently bring in over $90k in annual revenue as the owner has been using the home more to enjoy with family lately. 3-year average while part-time renting has been around $100k. Full time rentals should bring in around $140k a year in revenues. All the hard work of building and establishing the successful STR is done for you. 88 Bishop STR historical revenues can be used to apply for a STR lender (DSCR Loans).
Home Details
Home Type
- Single Family
Est. Annual Taxes
- $6,026
Year Built
- Built in 2014
Lot Details
- 0.44 Acre Lot
HOA Fees
- $50 Monthly HOA Fees
Home Design
- Chalet
- Asphalt Roof
- HardiePlank Type
Interior Spaces
- 2,892 Sq Ft Home
- 3-Story Property
- Furnished
- Woodwork
- Cathedral Ceiling
- Ceiling Fan
- Propane Fireplace
- Blinds
- Great Room with Fireplace
- 2 Fireplaces
- Family Room Downstairs
- Living Room with Fireplace
- Dining Room
- Recreation Room with Fireplace
- Loft
- Game Room Downstairs
- Laundry on lower level
Kitchen
- Electric Oven
- Cooktop
- Microwave
- Freezer
- Dishwasher
- Granite Countertops
Flooring
- Wood
- Carpet
- Tile
Bedrooms and Bathrooms
- 7 Bedrooms
- Primary Bedroom on Main
- 4 Full Bathrooms
- Primary bathroom on main floor
Parking
- 8 Parking Spaces
- Driveway
- 8 Open Parking Spaces
Outdoor Features
- Spa
- Deck
Utilities
- Ductless Heating Or Cooling System
- Cooling System Mounted In Outer Wall Opening
- Baseboard Heating
- 220 Volts
- 200+ Amp Service
- Well
- On Site Septic
Listing and Financial Details
- Assessor Parcel Number 22A-51-C1295
Community Details
Overview
- Association fees include trash, security, ground maintenance, maintenance road
- Towamensing Trails Subdivision
- On-Site Maintenance
Recreation
- Tennis Courts
- Community Pool
Additional Features
- Clubhouse
- Security
- Gated Community
Map
Home Values in the Area
Average Home Value in this Area
Tax History
| Year | Tax Paid | Tax Assessment Tax Assessment Total Assessment is a certain percentage of the fair market value that is determined by local assessors to be the total taxable value of land and additions on the property. | Land | Improvement |
|---|---|---|---|---|
| 2025 | $6,026 | $97,950 | $3,900 | $94,050 |
| 2024 | $5,732 | $97,950 | $3,900 | $94,050 |
| 2023 | $5,659 | $97,950 | $3,900 | $94,050 |
| 2022 | $5,659 | $97,950 | $3,900 | $94,050 |
| 2021 | $5,659 | $97,950 | $3,900 | $94,050 |
| 2020 | $5,659 | $97,950 | $3,900 | $94,050 |
| 2019 | $5,463 | $97,950 | $3,900 | $94,050 |
| 2018 | $5,463 | $97,950 | $3,900 | $94,050 |
| 2017 | $5,463 | $97,950 | $3,900 | $94,050 |
| 2016 | -- | $97,950 | $3,900 | $94,050 |
| 2015 | -- | $97,950 | $3,900 | $94,050 |
| 2014 | -- | $1,950 | $1,950 | $0 |
Property History
| Date | Event | Price | Change | Sq Ft Price |
|---|---|---|---|---|
| 08/14/2025 08/14/25 | Pending | -- | -- | -- |
| 06/20/2025 06/20/25 | For Sale | $850,000 | -- | $294 / Sq Ft |
Purchase History
| Date | Type | Sale Price | Title Company |
|---|---|---|---|
| Deed | $3,783 | None Available | |
| Deed | $20,000 | None Available |
Mortgage History
| Date | Status | Loan Amount | Loan Type |
|---|---|---|---|
| Open | $245,708 | Future Advance Clause Open End Mortgage |
Similar Homes in Albrightsville, PA
Source: Pocono Mountains Association of REALTORS®
MLS Number: PM-133330
APN: 22A-51-C1295
- 358 Towamensing Trail
- 21 Wilde Glen
- 388 Towamensing Trail
- 0 Sunrise Ln Unit PM-110033
- 132 Keats Ln
- 614 Graystones Jeras Rd
- 289 Towamensing Trail
- 426 Towamensing Trail
- 25 Byron Ln
- 72 Keats Ln
- 927 Towamensing Trail
- Lot A62 Towamensing Trail
- 407 Sklyline Dr
- 475 Treetop Ln
- 72 Chickadee Ln
- 38 Swamp Hollow Ln
- 940 Oldstage Rd
- 209 Cherry Ln
- 80 Parker Mews
- 901902 Penn Forest Dr






