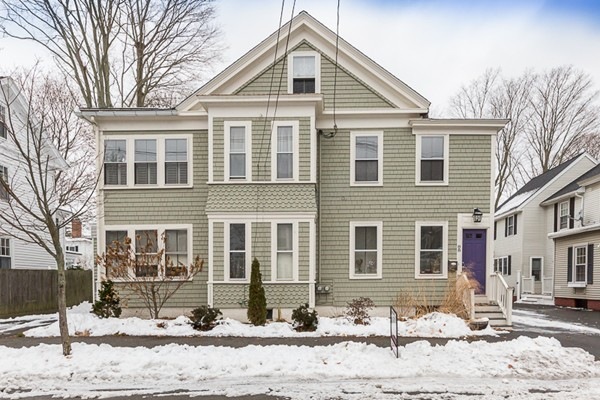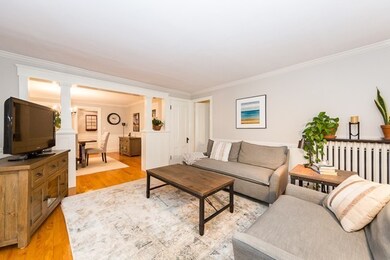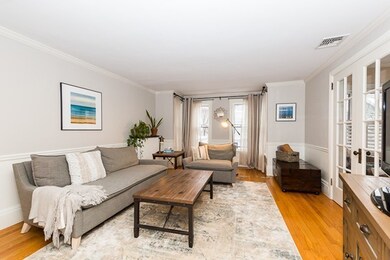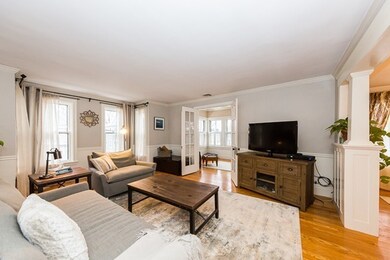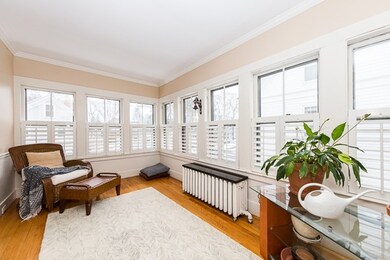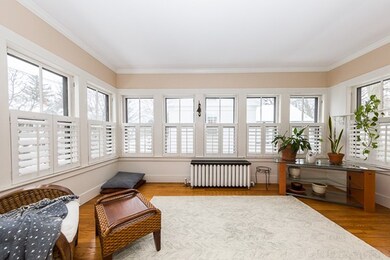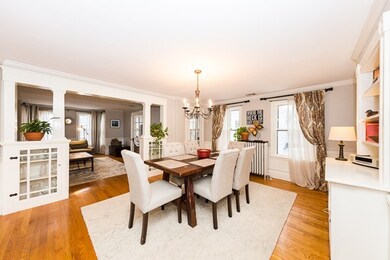
88 Bromfield St Newburyport, MA 01950
About This Home
As of March 2018Spacious and bright 2nd and 3rd floor condo in Newburyport's South End. The second floor features a large living room, cozy sun room, formal dining room with built-ins, and an updated maple cabinet kitchen with granite counter tops and stainless steel appliances. Three spacious bedrooms and a full bath complete this level. On the third floor is a large master suite with an en-suite ceramic tiled bath and plenty of closet space. In-unit laundry, central air, new furnace 2015, new roof 2015, and hardwood floors are only some of the many features. In addition, the re-asphalted driveway leads to a one car garage and private exclusive use back yard and patio. Enjoy Newburyport's downtown and soon to be access to the Newburyport Rail Trail extension.
Last Buyer's Agent
Margo DeSimon
Compass

Property Details
Home Type
Condominium
Est. Annual Taxes
$7,025
Year Built
1850
Lot Details
0
Listing Details
- Unit Level: 2
- Property Type: Condominium/Co-Op
- CC Type: Condo
- Style: Townhouse
- Other Agent: 1.00
- Lead Paint: Unknown
- Year Round: Yes
- Year Built Description: Approximate
- Special Features: None
- Property Sub Type: Condos
- Year Built: 1850
Interior Features
- Has Basement: Yes
- Primary Bathroom: Yes
- Number of Rooms: 8
- Amenities: Public Transportation, Shopping, Walk/Jog Trails, Medical Facility, Highway Access, Public School, T-Station
- Energy: Storm Windows
- Flooring: Wood, Tile, Wall to Wall Carpet
- Insulation: Full
- Bedroom 2: Second Floor, 16X9
- Bedroom 3: Second Floor, 14X12
- Bedroom 4: Second Floor, 12X11
- Bathroom #1: Second Floor
- Bathroom #2: Third Floor
- Kitchen: Second Floor, 12X11
- Living Room: Second Floor, 16X13
- Master Bedroom: Third Floor, 15X10
- Master Bedroom Description: Bathroom - 3/4, Flooring - Wall to Wall Carpet
- Dining Room: Second Floor, 16X13
- No Bedrooms: 4
- Full Bathrooms: 2
- Oth1 Room Name: Sun Room
- Oth1 Dimen: 14X9
- Oth1 Dscrp: Flooring - Hardwood
- Oth1 Level: Second Floor
- No Living Levels: 2
- Main Lo: C95006
- Main So: C95243
Exterior Features
- Construction: Frame
- Exterior: Clapboard
- Exterior Unit Features: Deck - Wood, Fenced Yard
Garage/Parking
- Garage Parking: Detached
- Garage Spaces: 1
- Parking: Off-Street, Tandem
- Parking Spaces: 3
Utilities
- Cooling Zones: 2
- Heat Zones: 3
- Hot Water: Electric
- Sewer: City/Town Sewer
- Water: City/Town Water
Condo/Co-op/Association
- HOA Fees: 125.00
- Condominium Name: 88-90 Bromfield Street Condominium Assoc
- Association Fee Includes: Water, Sewer, Master Insurance
- Pets Allowed: Yes
- No Units: 2
- Unit Building: 88
Fee Information
- Fee Interval: Monthly
Schools
- Elementary School: Bresnahan
- Middle School: Knock
- High School: Newburyport
Lot Info
- Zoning: R3
Similar Homes in Newburyport, MA
Home Values in the Area
Average Home Value in this Area
Property History
| Date | Event | Price | Change | Sq Ft Price |
|---|---|---|---|---|
| 03/27/2018 03/27/18 | Sold | $543,000 | -1.1% | $296 / Sq Ft |
| 01/20/2018 01/20/18 | Pending | -- | -- | -- |
| 12/26/2017 12/26/17 | Price Changed | $549,000 | -3.5% | $299 / Sq Ft |
| 11/03/2017 11/03/17 | For Sale | $569,000 | +28.7% | $310 / Sq Ft |
| 05/29/2015 05/29/15 | Sold | $442,000 | -1.8% | $238 / Sq Ft |
| 05/05/2015 05/05/15 | Pending | -- | -- | -- |
| 01/22/2015 01/22/15 | For Sale | $449,900 | -- | $243 / Sq Ft |
Tax History Compared to Growth
Tax History
| Year | Tax Paid | Tax Assessment Tax Assessment Total Assessment is a certain percentage of the fair market value that is determined by local assessors to be the total taxable value of land and additions on the property. | Land | Improvement |
|---|---|---|---|---|
| 2022 | $7,025 | $574,400 | $0 | $574,400 |
Agents Affiliated with this Home
-

Seller's Agent in 2018
Celine Muldowney
Lamacchia Realty, Inc.
(978) 270-9056
25 in this area
80 Total Sales
-
M
Buyer's Agent in 2018
Margo DeSimon
Compass
-

Seller's Agent in 2015
Linda Gillard McCamic
Realty One Group Nest
(978) 590-4004
15 in this area
53 Total Sales
-
T
Buyer's Agent in 2015
Tracy Mousseau
Stone Ridge Properties, Inc.
Map
Source: MLS Property Information Network (MLS PIN)
MLS Number: 72251331
APN: NEWP M:0021 B:0082B L:0000
- 65 Bromfield St
- 129 Prospect St
- 8 Parsons St
- 8 Parsons St Unit 8
- 12 Lunt St
- 5 High Rd
- 78 Purchase St
- 11 High Rd
- 10 B Milk St Unit 1
- 8A Milk St Unit 1
- 164 Water St
- 19 Beck St
- 166 Water St Unit 166
- 22 Beacon Ave Unit 1
- 42 Federal St Unit B
- 5-13 Lime St Unit 2
- 226 Water St
- 129 Water St
- 6 Orange St Unit 7
- 1 Fruit St
