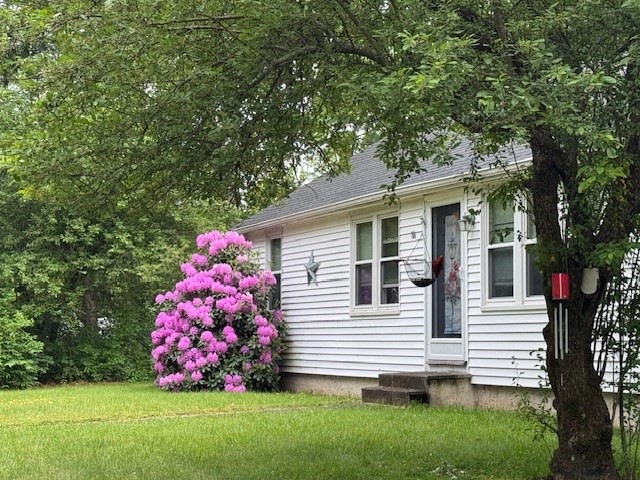
88 Center St Carver, MA 02330
Estimated payment $2,773/month
Total Views
4,732
2
Beds
1
Bath
864
Sq Ft
$498
Price per Sq Ft
Highlights
- Marina
- Ranch Style House
- No HOA
- Wooded Lot
- Wood Flooring
- Additional Land
About This Home
Open Houses: Friday July 11th at 11AM AND Saturday July 12th at 11AM
Co-Listing Agent
Rakeem Chapman
Century 21 Marella Realty
Co-Listing Agent
Tumelano Chapman
Century 21 Marella Realty
Home Details
Home Type
- Single Family
Est. Annual Taxes
- $5,154
Year Built
- Built in 1960
Lot Details
- 0.81 Acre Lot
- Near Conservation Area
- Level Lot
- Wooded Lot
- Additional Land
- Property is zoned RA
Home Design
- Ranch Style House
- Frame Construction
- Shingle Roof
- Concrete Perimeter Foundation
Interior Spaces
- Window Screens
- Range with Range Hood
- Washer and Electric Dryer Hookup
Flooring
- Wood
- Laminate
- Vinyl
Bedrooms and Bathrooms
- 2 Bedrooms
- 1 Full Bathroom
Unfinished Basement
- Basement Fills Entire Space Under The House
- Block Basement Construction
- Laundry in Basement
Parking
- 6 Car Parking Spaces
- Tandem Parking
- Unpaved Parking
- Paved Parking
- Open Parking
- Off-Street Parking
Outdoor Features
- Walking Distance to Water
- Bulkhead
Schools
- Carver Elem. Elementary School
- Carver Middle/H School
- Carver Middle/H High School
Utilities
- Forced Air Heating and Cooling System
- 1 Cooling Zone
- 1 Heating Zone
- 150 Amp Service
- Private Water Source
- Gas Water Heater
- Private Sewer
- High Speed Internet
Listing and Financial Details
- Assessor Parcel Number 991600
Community Details
Overview
- No Home Owners Association
Recreation
- Marina
Map
Create a Home Valuation Report for This Property
The Home Valuation Report is an in-depth analysis detailing your home's value as well as a comparison with similar homes in the area
Home Values in the Area
Average Home Value in this Area
Tax History
| Year | Tax Paid | Tax Assessment Tax Assessment Total Assessment is a certain percentage of the fair market value that is determined by local assessors to be the total taxable value of land and additions on the property. | Land | Improvement |
|---|---|---|---|---|
| 2025 | $5,154 | $371,600 | $139,000 | $232,600 |
| 2024 | $4,806 | $339,200 | $136,300 | $202,900 |
| 2023 | $4,673 | $320,300 | $136,300 | $184,000 |
| 2022 | $4,402 | $275,500 | $116,500 | $159,000 |
| 2021 | $8,351 | $242,400 | $104,000 | $138,400 |
| 2020 | $3,907 | $227,300 | $97,200 | $130,100 |
| 2019 | $3,768 | $221,000 | $94,400 | $126,600 |
| 2018 | $4,558 | $203,500 | $94,400 | $109,100 |
| 2017 | $3,437 | $194,300 | $90,800 | $103,500 |
| 2016 | $3,011 | $176,800 | $77,800 | $99,000 |
| 2015 | $2,871 | $168,800 | $77,800 | $91,000 |
| 2014 | $2,863 | $168,300 | $92,900 | $75,400 |
Source: Public Records
Property History
| Date | Event | Price | Change | Sq Ft Price |
|---|---|---|---|---|
| 07/24/2025 07/24/25 | Pending | -- | -- | -- |
| 07/08/2025 07/08/25 | For Sale | $430,000 | -- | $498 / Sq Ft |
Source: MLS Property Information Network (MLS PIN)
Purchase History
| Date | Type | Sale Price | Title Company |
|---|---|---|---|
| Quit Claim Deed | -- | -- | |
| Deed | -- | -- |
Source: Public Records
Mortgage History
| Date | Status | Loan Amount | Loan Type |
|---|---|---|---|
| Open | $160,000 | Stand Alone Refi Refinance Of Original Loan | |
| Closed | $105,000 | Stand Alone Refi Refinance Of Original Loan | |
| Previous Owner | $39,000 | No Value Available |
Source: Public Records
Similar Homes in the area
Source: MLS Property Information Network (MLS PIN)
MLS Number: 73400857
APN: CARV-000068-000000-000017
Nearby Homes
- 18 Russell Holmes Way
- 40 Jill Marie Dr
- 12 Center St
- 86 Plymouth St
- 19 Fairway Landing
- 11 Redtail Ln
- 56 Bunnys Rd
- 22 Redtail Ln
- 4 Kestrel Way
- 146 S Meadow Rd
- 8 Cornish St
- 14 Fairway
- 22 S Meadow Rd
- 6 Fairway
- 27 Doreen Way
- 5 Craig St
- 46 West St
- 9 S Meadow Rd Unit B
- 6 Twin Pines Ln Unit 6
- 13 S Meadow Village






