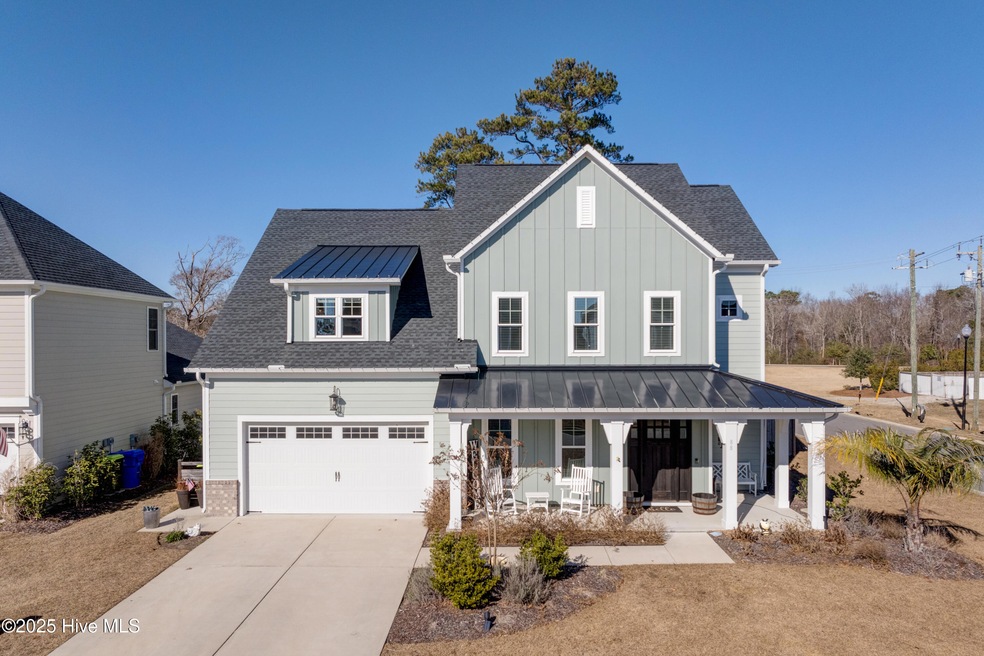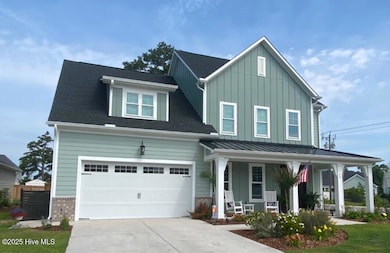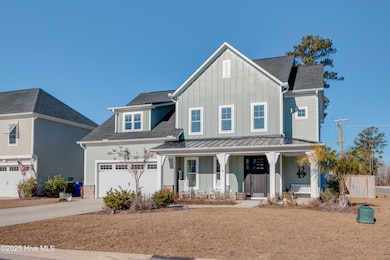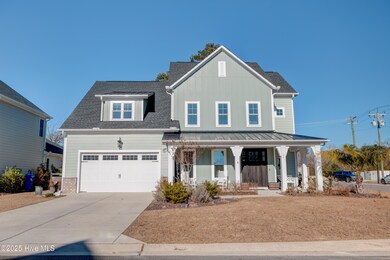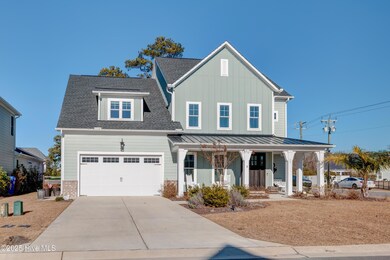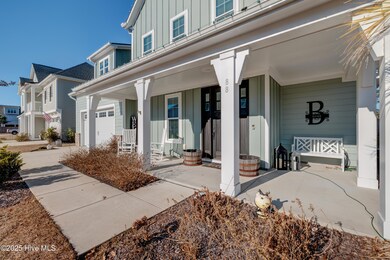
88 Daylight Dr Hampstead, NC 28443
Highlights
- Community Cabanas
- Wood Flooring
- Corner Lot
- Topsail Elementary School Rated A-
- 1 Fireplace
- Solid Surface Countertops
About This Home
As of March 2025Spacious & move in ready home on a corner lot in Hampstead now available! Stunning gourmet kitchen that is complete with a pot filler, large farmhouse sink, pantry, built-in microwave & oven, tile backsplash, gas stove top, wine fridge, & a center island for gathering around. Host a formal meal in the Dining Room which boasts a coffered ceiling or enjoy a more casual meal in the breakfast nook. A gas fireplace surrounded by shiplap is the focal point in the open living room. Primary bedroom suite has a huge walk-in closet, trey ceiling, and double doors that open up to it's own full bathroom with many upgrades added. Including a soaking tub, tile flooring, 2 separate vanities, & a tiled walk-in shower. Dedicated laundry room. Ceiling fans & blinds throughout. The unfinished 3rd floor is plumbed for a bathroom & has HVAC ducts run with the potential to add up to 500 Sqft of heated space. Attached 2 car garage. Unwind on the back screened porch which opens up to a patio & overlooks the fully fenced backyard. The backyard also has a pergola & fire pit. Community amenities include pool, sidewalks, & ponds.
Last Agent to Sell the Property
Keller Williams Innovate-Wilmington License #242022 Listed on: 01/09/2025

Home Details
Home Type
- Single Family
Est. Annual Taxes
- $3,394
Year Built
- Built in 2021
Lot Details
- 0.26 Acre Lot
- Lot Dimensions are 66' x 161' x 70' x 156'
- Property fronts a private road
- Cul-De-Sac
- Fenced Yard
- Wood Fence
- Corner Lot
- Irrigation
- Property is zoned R-20
HOA Fees
- $85 Monthly HOA Fees
Home Design
- Brick Exterior Construction
- Slab Foundation
- Wood Frame Construction
- Architectural Shingle Roof
- Stick Built Home
Interior Spaces
- 2,746 Sq Ft Home
- 3-Story Property
- Bar Fridge
- Tray Ceiling
- Ceiling height of 9 feet or more
- Ceiling Fan
- 1 Fireplace
- Blinds
- Entrance Foyer
- Formal Dining Room
- Fire and Smoke Detector
Kitchen
- Breakfast Area or Nook
- Gas Cooktop
- Built-In Microwave
- Dishwasher
- Kitchen Island
- Solid Surface Countertops
- Disposal
Flooring
- Wood
- Carpet
- Tile
Bedrooms and Bathrooms
- 4 Bedrooms
- Walk-In Closet
- 3 Full Bathrooms
- Walk-in Shower
Laundry
- Laundry Room
- Washer and Dryer Hookup
Attic
- Attic Floors
- Permanent Attic Stairs
Parking
- 2 Car Attached Garage
- Driveway
Outdoor Features
- Covered Patio or Porch
- Pergola
Schools
- North Topsail Elementary School
- Surf City Middle School
- Topsail High School
Utilities
- Central Air
- Heating Available
- Tankless Water Heater
- Propane Water Heater
- Fuel Tank
Listing and Financial Details
- Assessor Parcel Number 4214-22-4391-0000
Community Details
Overview
- Cams Association, Phone Number (910) 256-2201
- Wyndwater Subdivision
- Maintained Community
Amenities
- Community Barbecue Grill
- Picnic Area
Recreation
- Community Cabanas
- Community Pool
Ownership History
Purchase Details
Home Financials for this Owner
Home Financials are based on the most recent Mortgage that was taken out on this home.Purchase Details
Home Financials for this Owner
Home Financials are based on the most recent Mortgage that was taken out on this home.Similar Homes in Hampstead, NC
Home Values in the Area
Average Home Value in this Area
Purchase History
| Date | Type | Sale Price | Title Company |
|---|---|---|---|
| Warranty Deed | $615,000 | None Listed On Document | |
| Warranty Deed | $445,500 | None Available |
Mortgage History
| Date | Status | Loan Amount | Loan Type |
|---|---|---|---|
| Open | $593,013 | VA | |
| Previous Owner | $422,789 | New Conventional |
Property History
| Date | Event | Price | Change | Sq Ft Price |
|---|---|---|---|---|
| 03/11/2025 03/11/25 | Sold | $615,000 | 0.0% | $224 / Sq Ft |
| 01/15/2025 01/15/25 | Pending | -- | -- | -- |
| 01/09/2025 01/09/25 | For Sale | $615,000 | -- | $224 / Sq Ft |
Tax History Compared to Growth
Tax History
| Year | Tax Paid | Tax Assessment Tax Assessment Total Assessment is a certain percentage of the fair market value that is determined by local assessors to be the total taxable value of land and additions on the property. | Land | Improvement |
|---|---|---|---|---|
| 2024 | $3,394 | $345,288 | $70,948 | $274,340 |
| 2023 | $3,394 | $345,288 | $70,948 | $274,340 |
| 2022 | $3,095 | $345,288 | $70,948 | $274,340 |
| 2021 | $591 | $70,948 | $70,948 | $0 |
Agents Affiliated with this Home
-
Brittany Allen

Seller's Agent in 2025
Brittany Allen
Keller Williams Innovate-Wilmington
(910) 352-4012
38 in this area
333 Total Sales
-
Amy Brown

Seller Co-Listing Agent in 2025
Amy Brown
Keller Williams Innovate-Wilmington
(910) 650-2092
30 in this area
127 Total Sales
-
Heidi Turner
H
Buyer's Agent in 2025
Heidi Turner
Anchor & Co. of Eastern North Carolina
(910) 934-1465
1 in this area
78 Total Sales
Map
Source: Hive MLS
MLS Number: 100482712
APN: 4214-22-4391-0000
- 100 Daylight Dr
- 61 Sailor Sky Way
- 118 Sailor Sky Way
- 134 N Lamplighters Walk
- 21 E Lightning Bug Ln
- 181 Sailor Sky Way
- 46 N Radiance Way
- 1.88ac Doral Dr
- 30 Dragonfly Ln
- 275 Sailor Sky Way
- 108 Dragonfly Ln
- 40 W Dragonfly
- 525 Sailor Sky Way
- 518 Sailor Sky Way
- 525 Sailor Sky Way Unit 390
- 518 Sailor Sky Way Unit 398
- 482 Sailor Sky Way Unit 401
- 407 Sailor Sky Way Unit 381
- 19 E Barlow Ave
- 41 S Lamplighters Walk
