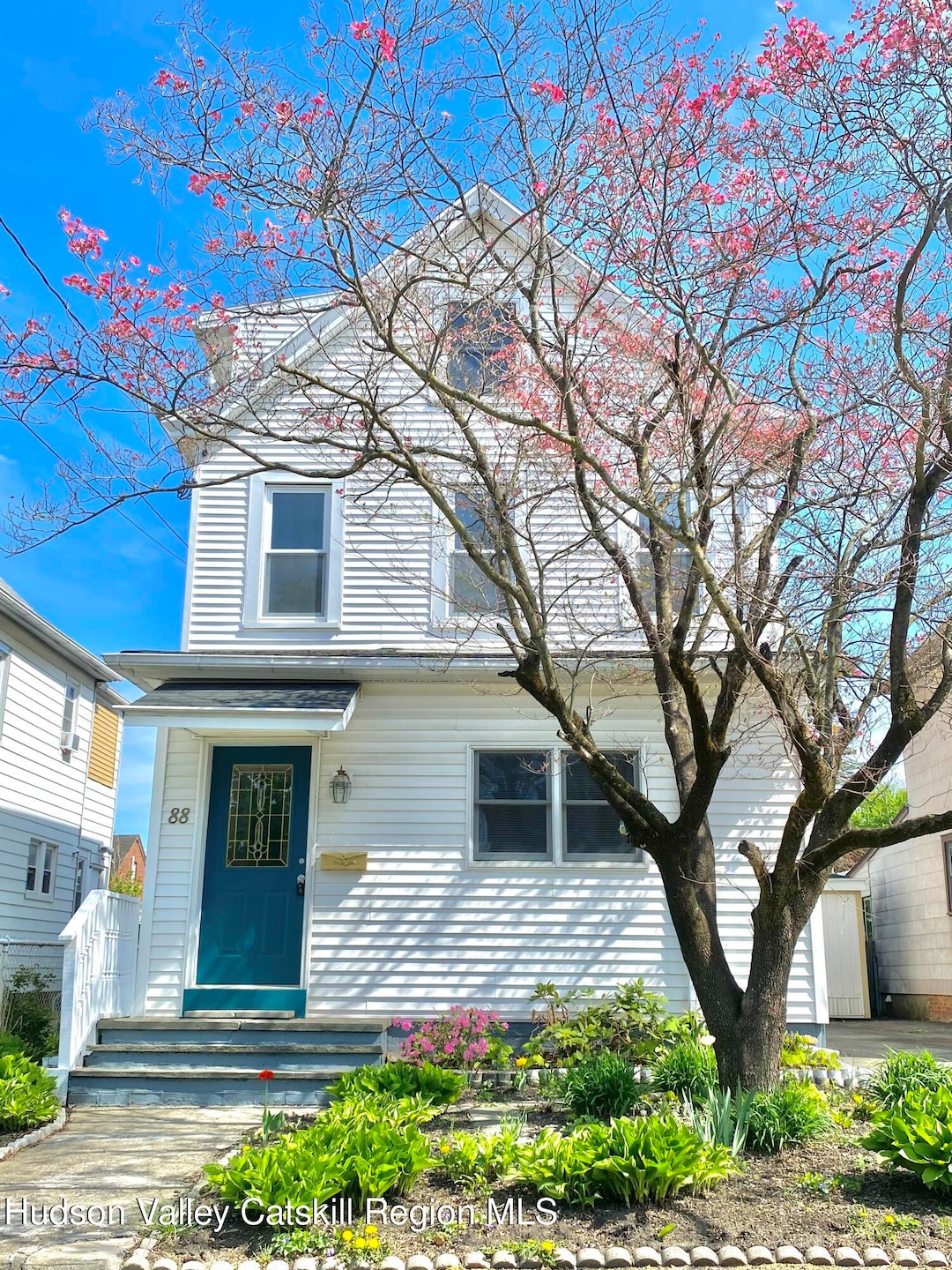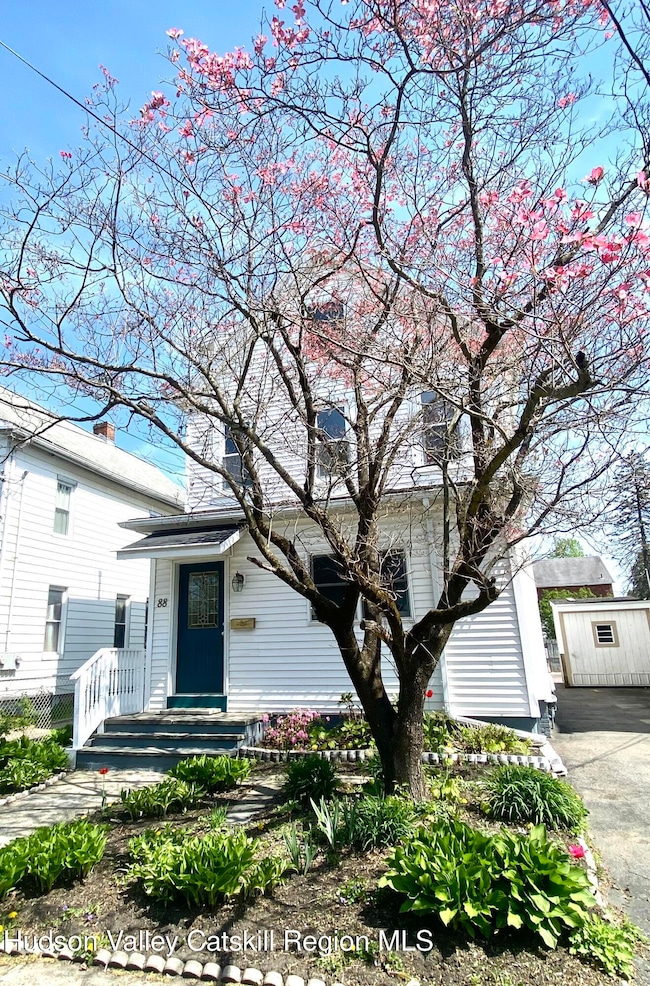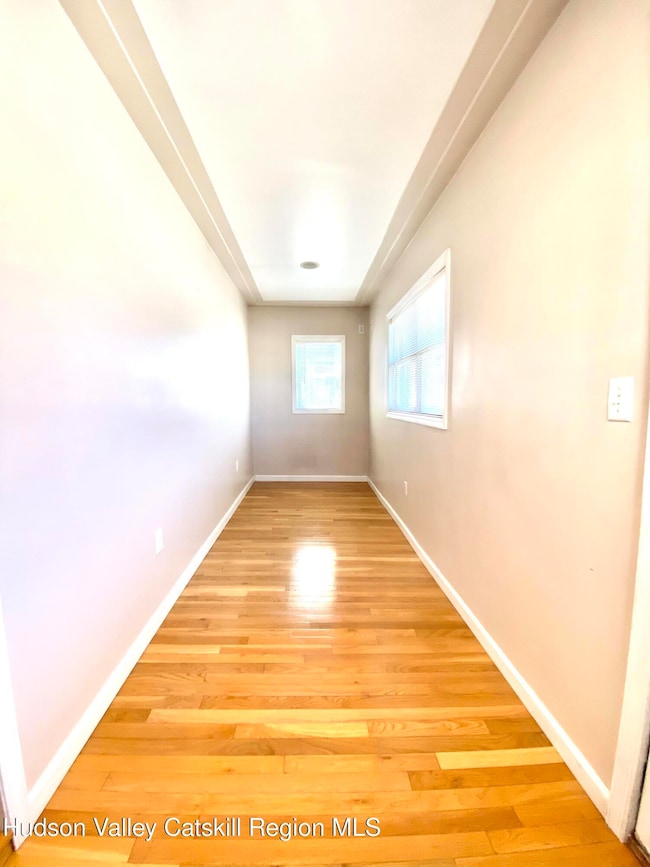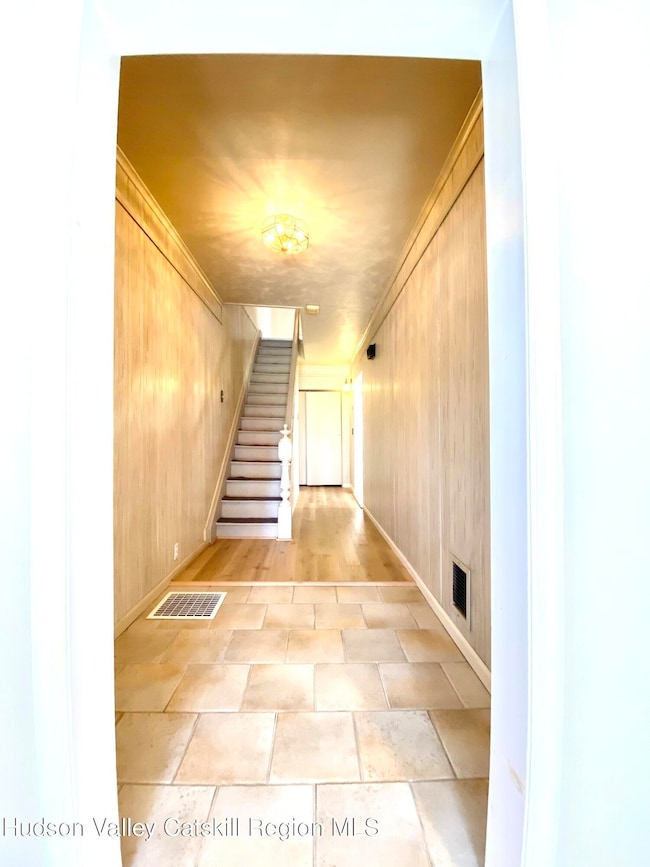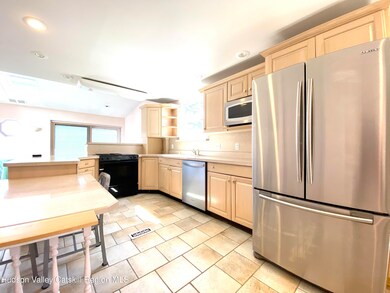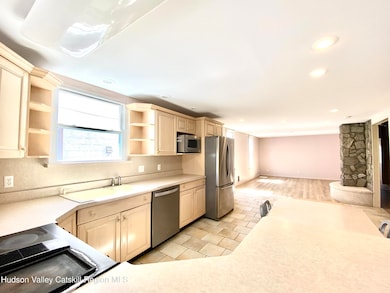
88 Grand St Kingston, NY 12401
Estimated payment $2,579/month
Highlights
- Wood Flooring
- Finished Attic
- Stainless Steel Appliances
- Kingston High School Rated A-
- No HOA
- Enclosed Patio or Porch
About This Home
Welcome to 88 Grand Street, where bright, open interiors meet everyday convenience in this thoughtfully updated city home. With three full bathrooms and three generously sized bedrooms, there's room for everyone — whether you're working from home, hosting friends, or just enjoying your own space.
Step inside to a sun- drenched open-concept main level where natural light pours through the windows and skylights, highlighting warm wood-toned flooring and a spacious layout. The kitchen is outfitted with stainless steel appliances, ample cabinet space, and a built-in dining nook perfect for everyday meals or entertaining.
Retreat upstairs to find three serene bedrooms, each with generous closet space and plenty of natural light. Three full bathrooms - each uniquely styled, including one with rustic wood finishes - provide convenience and privacy on every level.
Finished Attic offers room for a home office, guest area, or creative studio. A separate entrance and upper balcony create privacy & independence to come and go at ease.
The exterior boasts charming curb appeal with blooming trees and perennial landscaping, plus private driveway and low-maintenance yard.
Centrally and conveniently located, this home offers easy access to shopping, dining, schools, and major commuter routes. Nestled in a well-connected neighborhood, it places everything you need just minutes away—whether you're heading downtown, running errands, or enjoying local parks and amenities. Don't miss the opportunity to own a bright and versatile home with space to grow and entertain in comfort.
Home Details
Home Type
- Single Family
Est. Annual Taxes
- $5,650
Year Built
- Built in 1900
Lot Details
- 3,920 Sq Ft Lot
- Property is zoned T3N
Parking
- Driveway
Home Design
- Asphalt Roof
- Vinyl Siding
Interior Spaces
- 1,655 Sq Ft Home
- Sliding Doors
- Washer and Dryer
Kitchen
- Electric Oven
- Electric Range
- Microwave
- Dishwasher
- Stainless Steel Appliances
Flooring
- Wood
- Ceramic Tile
- Vinyl
Bedrooms and Bathrooms
- 4 Bedrooms
- 3 Full Bathrooms
Attic
- Permanent Attic Stairs
- Finished Attic
Basement
- Walk-Out Basement
- Basement Fills Entire Space Under The House
- Laundry in Basement
Outdoor Features
- Enclosed Patio or Porch
- Shed
Location
- City Lot
Utilities
- Window Unit Cooling System
- Forced Air Heating System
- Heating System Uses Oil
- Vented Exhaust Fan
- Gas Water Heater
Community Details
- No Home Owners Association
Listing and Financial Details
- Legal Lot and Block 3 / 7
- Assessor Parcel Number 210
Map
Home Values in the Area
Average Home Value in this Area
Tax History
| Year | Tax Paid | Tax Assessment Tax Assessment Total Assessment is a certain percentage of the fair market value that is determined by local assessors to be the total taxable value of land and additions on the property. | Land | Improvement |
|---|---|---|---|---|
| 2024 | $5,421 | $163,000 | $16,000 | $147,000 |
| 2023 | $7,996 | $163,000 | $16,000 | $147,000 |
| 2022 | $7,584 | $163,000 | $16,000 | $147,000 |
| 2021 | $7,584 | $163,000 | $16,000 | $147,000 |
| 2020 | $3,383 | $163,000 | $16,000 | $147,000 |
| 2019 | $1,539 | $163,000 | $16,000 | $147,000 |
| 2018 | $3,216 | $155,000 | $15,000 | $140,000 |
| 2017 | $3,085 | $148,000 | $15,000 | $133,000 |
| 2016 | $2,958 | $144,000 | $15,000 | $129,000 |
| 2015 | -- | $141,000 | $15,000 | $126,000 |
| 2014 | -- | $141,000 | $15,000 | $126,000 |
Property History
| Date | Event | Price | Change | Sq Ft Price |
|---|---|---|---|---|
| 07/31/2025 07/31/25 | Price Changed | $389,900 | -1.3% | $236 / Sq Ft |
| 07/08/2025 07/08/25 | Price Changed | $394,900 | -1.3% | $239 / Sq Ft |
| 05/28/2025 05/28/25 | Price Changed | $399,900 | -2.4% | $242 / Sq Ft |
| 05/10/2025 05/10/25 | For Sale | $409,900 | -- | $248 / Sq Ft |
Purchase History
| Date | Type | Sale Price | Title Company |
|---|---|---|---|
| Interfamily Deed Transfer | -- | -- |
Similar Homes in Kingston, NY
Source: Hudson Valley Catskills Region Multiple List Service
MLS Number: 20251279
APN: 0800-056.026-0007-003.000-0000
- 202 Foxhall Ave
- 44 Prince St Unit 3
- 15 Railroad Ave Unit 2A
- 127 E Chester St Unit 2
- 76 Hoffman St Unit 1
- 69 Greenkill Ave
- 83 Franklin St
- 160-180 W Chestnut St
- 194 Wall St Unit 4
- 194 Wall St Unit 3
- 63 W Union St
- 16 Abeel St Unit 2
- 11 Broadway
- 111 Hudson Valley Landing
- 314 Wall St Unit Fl3
- 65 Green St Unit 1
- 65 Green St Unit 65 - Downstairs
- 68 St James St Unit 5
- 343 Washington Ave
- 343 Washington Ave Unit 2
